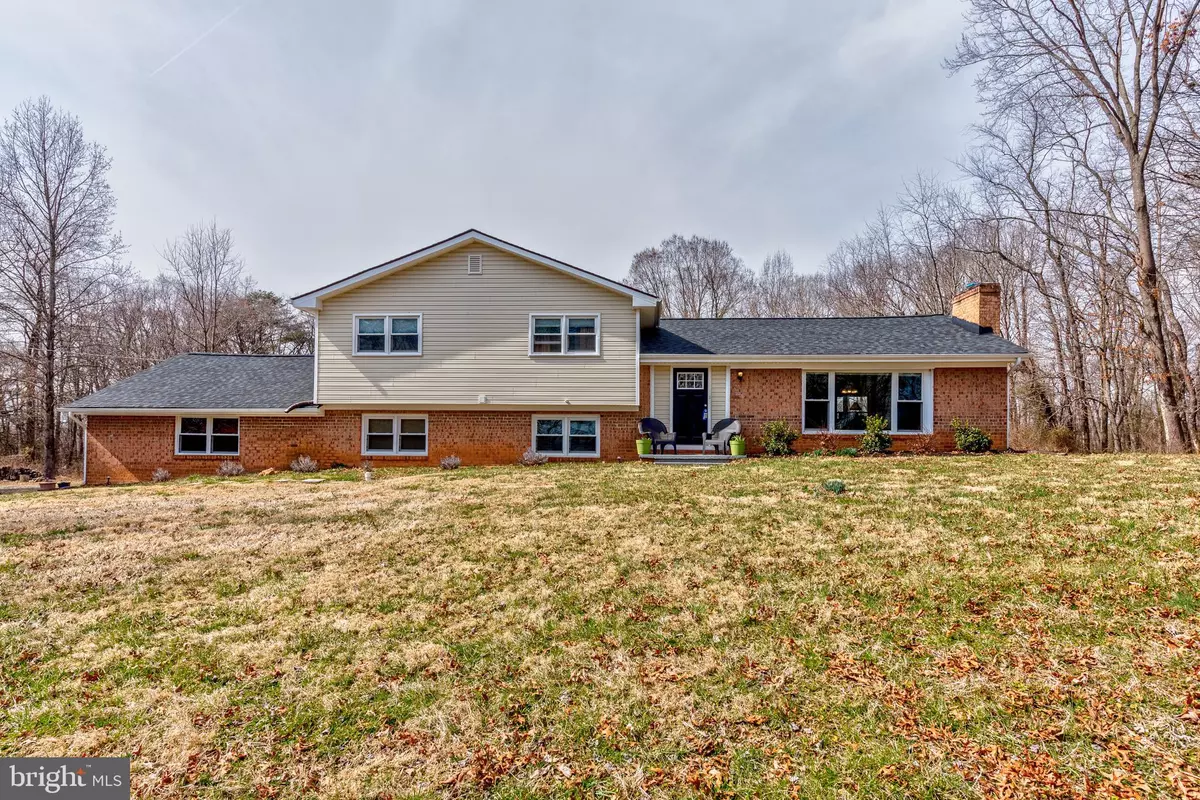$299,900
$299,900
For more information regarding the value of a property, please contact us for a free consultation.
4 Beds
3 Baths
2,199 SqFt
SOLD DATE : 06/07/2019
Key Details
Sold Price $299,900
Property Type Single Family Home
Sub Type Detached
Listing Status Sold
Purchase Type For Sale
Square Footage 2,199 sqft
Price per Sqft $136
Subdivision None Available
MLS Listing ID VACU134710
Sold Date 06/07/19
Style Bi-level
Bedrooms 4
Full Baths 3
HOA Y/N N
Abv Grd Liv Area 1,523
Originating Board BRIGHT
Year Built 1973
Annual Tax Amount $1,790
Tax Year 2017
Lot Size 4.480 Acres
Acres 4.48
Property Description
ALL THE WORK IS DONE FOR YOU! Here is your chance to own a 4 Bedroom 3 Full bath home that was beautifully renovated just two and a half years ago on 4.48 acres. New renovations include Roof, Well, Septic, Bella Wood Planked Flooring, Updated Kitchen, Ceramic Tiled Bathrooms with Inlay, New Cabinetry in Bathrooms and Kitchen, Stainless Appliances, Granite Counters in Bathroom and Kitchen, Recessed Lighting, Carpeting and more. The large Picture Windows in the front and back allow the outdoors in. LOWER LEVEL offers Walkout, FOURTH BEDROOM and FULL BATH, large Family Room, Laundry Room, and Office. You will enjoy snuggling up to a roaring fire in front of your Wood Burning Fireplace on your lower level Family Room and on the main level Living Room as well. No need to worry about parking your vehicles, this home has a Two Car Garage and lots of driveway area. You will feel right at home sitting on your deck while drinking your coffee in complete privacy on your 4.48 acres. This is country living at it's best. WELCOME HOME.
Location
State VA
County Culpeper
Zoning RA
Rooms
Other Rooms Bedroom 2, Bedroom 3, Bedroom 4, Kitchen, Family Room, Breakfast Room, Office, Bathroom 1, Bathroom 2, Bathroom 3, Primary Bathroom
Basement Walkout Level, Windows, Connecting Stairway, Fully Finished
Interior
Interior Features Kitchen - Table Space, Primary Bath(s), Recessed Lighting, Upgraded Countertops, Walk-in Closet(s), Window Treatments, Wood Floors, Ceiling Fan(s), Chair Railings, Floor Plan - Open, Pantry
Hot Water Electric
Heating Heat Pump(s)
Cooling Central A/C
Flooring Hardwood, Carpet
Fireplaces Number 2
Fireplaces Type Wood
Equipment Built-In Microwave, Dishwasher, Icemaker, Oven/Range - Electric, Refrigerator, Stainless Steel Appliances, Water Conditioner - Owned
Fireplace Y
Window Features Bay/Bow
Appliance Built-In Microwave, Dishwasher, Icemaker, Oven/Range - Electric, Refrigerator, Stainless Steel Appliances, Water Conditioner - Owned
Heat Source Electric
Exterior
Parking Features Garage - Side Entry
Garage Spaces 2.0
Water Access N
View Panoramic, Scenic Vista, Trees/Woods
Accessibility None
Attached Garage 2
Total Parking Spaces 2
Garage Y
Building
Story 3+
Sewer Septic < # of BR
Water Well
Architectural Style Bi-level
Level or Stories 3+
Additional Building Above Grade, Below Grade
New Construction N
Schools
Elementary Schools Pearl Sample
Middle Schools Floyd T. Binns
High Schools Eastern View
School District Culpeper County Public Schools
Others
Senior Community No
Tax ID 73- - - -23A
Ownership Fee Simple
SqFt Source Estimated
Horse Property N
Special Listing Condition Standard
Read Less Info
Want to know what your home might be worth? Contact us for a FREE valuation!

Our team is ready to help you sell your home for the highest possible price ASAP

Bought with Garlene G Daniel • Coldwell Banker Elite

"My job is to find and attract mastery-based agents to the office, protect the culture, and make sure everyone is happy! "
14291 Park Meadow Drive Suite 500, Chantilly, VA, 20151






