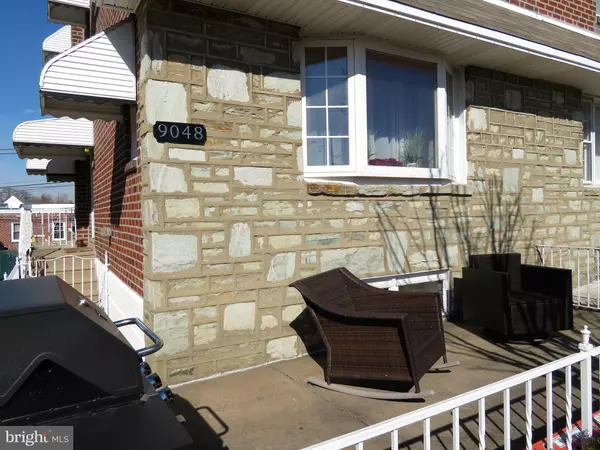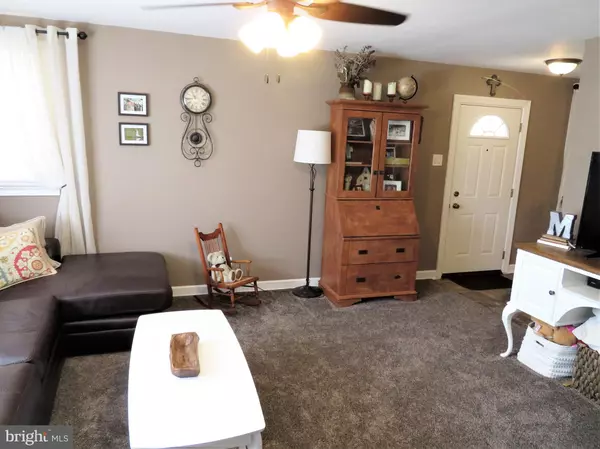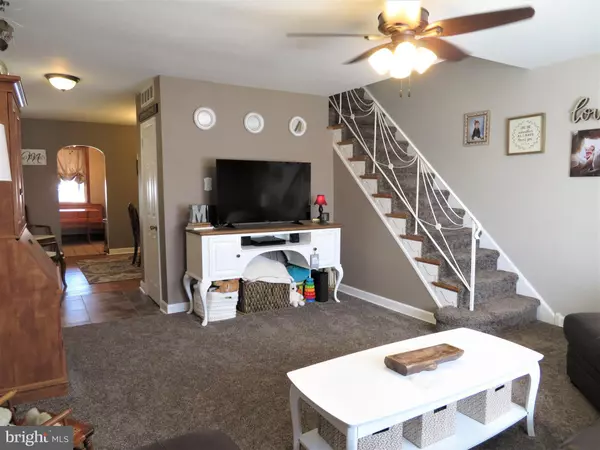$225,000
$229,000
1.7%For more information regarding the value of a property, please contact us for a free consultation.
3 Beds
2 Baths
1,336 SqFt
SOLD DATE : 06/06/2019
Key Details
Sold Price $225,000
Property Type Single Family Home
Sub Type Twin/Semi-Detached
Listing Status Sold
Purchase Type For Sale
Square Footage 1,336 sqft
Price per Sqft $168
Subdivision Crispin Gardens
MLS Listing ID PAPH726252
Sold Date 06/06/19
Style Side-by-Side
Bedrooms 3
Full Baths 1
Half Baths 1
HOA Y/N N
Abv Grd Liv Area 1,336
Originating Board BRIGHT
Year Built 1955
Annual Tax Amount $2,570
Tax Year 2019
Lot Size 2,573 Sqft
Acres 0.06
Lot Dimensions 22.86 x 112.55
Property Description
This is what you've been waiting for! Turn key, brick Twin, featuring 3 bedrooms, 1.5 baths and attached garage! You will feel right at home when you walk through the entry foyer and relax in the large living room with wonderful natural lighting from the front bay window and enjoy dinners in the spacious dining room with hardwood flooring. The Oak Cabinet Eat-in-Kitchen features ceramic tile back splash and flooring, stainless steel appliances, dishwasher, gas cooking and exit to side and rear yard areas. The convenient powder room with cherry vanity and granite counter top is also on the main floor level. Relax and entertain in the finished lower level now used as family room which has an outside exit to your garage and driveway. The great sized main bedroom features 2 spacious closets and ceiling fan. Two other bedrooms are generous sized also with ceiling fans. You'll absolutely love the new expanded hall bath which has a large vanity with granite counter top and decorative white/black tile flooring. Other wonderful features of this lovely property include fresh neutral paint through, cordless blinds, NEW carpets with extra thick padding, 6 panel doors and a pocket door for hall bath. You'll love the relaxing times on your front, fenced-in, patio overlooking the gorgeous Crape Myrtle Tree and 3 beautiful Rose Bushes. This home is conveniently located close to public transportation, Ball Fields, schools, parks,shopping and so much more! Be sure to check this one out today!
Location
State PA
County Philadelphia
Area 19136 (19136)
Zoning RSA3
Rooms
Other Rooms Living Room, Dining Room, Primary Bedroom, Bedroom 2, Bedroom 3, Kitchen, Family Room, Foyer, Full Bath, Half Bath
Basement Full, Fully Finished, Outside Entrance
Interior
Interior Features Breakfast Area, Ceiling Fan(s), Carpet, Dining Area, Kitchen - Eat-In, Wood Floors
Hot Water Natural Gas
Heating Forced Air
Cooling Central A/C, Ceiling Fan(s)
Flooring Hardwood, Carpet, Tile/Brick
Equipment Built-In Microwave, Dishwasher, Dryer, Oven/Range - Gas, Refrigerator, Stainless Steel Appliances, Disposal, Washer
Fireplace N
Appliance Built-In Microwave, Dishwasher, Dryer, Oven/Range - Gas, Refrigerator, Stainless Steel Appliances, Disposal, Washer
Heat Source Natural Gas
Laundry Basement
Exterior
Exterior Feature Patio(s)
Parking Features Garage - Rear Entry
Garage Spaces 2.0
Utilities Available Cable TV
Water Access N
Accessibility None
Porch Patio(s)
Attached Garage 1
Total Parking Spaces 2
Garage Y
Building
Lot Description Rear Yard, Front Yard, SideYard(s)
Story 2
Sewer Public Sewer
Water Public
Architectural Style Side-by-Side
Level or Stories 2
Additional Building Above Grade, Below Grade
New Construction N
Schools
School District The School District Of Philadelphia
Others
Senior Community No
Tax ID 572213403
Ownership Fee Simple
SqFt Source Assessor
Acceptable Financing Cash, Conventional, FHA, VA
Horse Property N
Listing Terms Cash, Conventional, FHA, VA
Financing Cash,Conventional,FHA,VA
Special Listing Condition Standard
Read Less Info
Want to know what your home might be worth? Contact us for a FREE valuation!

Our team is ready to help you sell your home for the highest possible price ASAP

Bought with Jin Han Dong • HK99 Realty LLC
"My job is to find and attract mastery-based agents to the office, protect the culture, and make sure everyone is happy! "
14291 Park Meadow Drive Suite 500, Chantilly, VA, 20151






