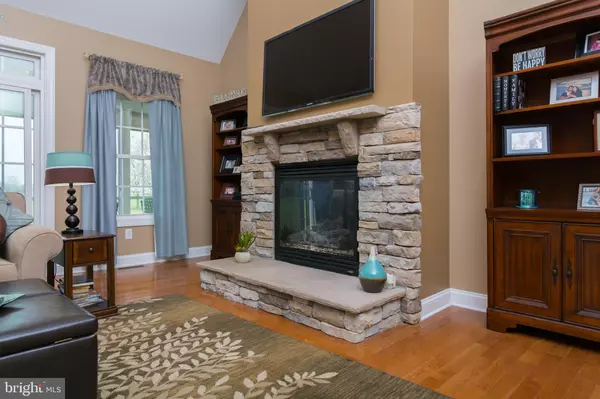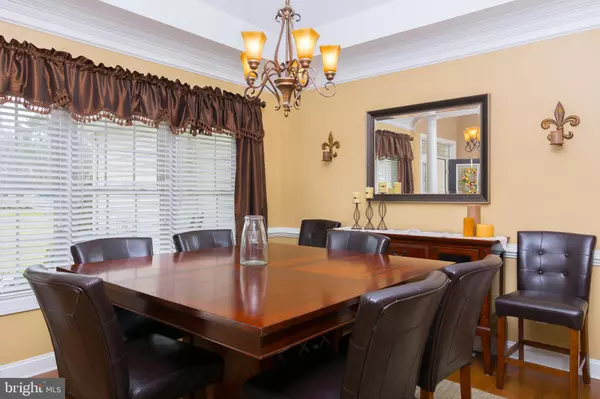$415,000
$419,000
1.0%For more information regarding the value of a property, please contact us for a free consultation.
3 Beds
3 Baths
2,500 SqFt
SOLD DATE : 06/07/2019
Key Details
Sold Price $415,000
Property Type Single Family Home
Sub Type Detached
Listing Status Sold
Purchase Type For Sale
Square Footage 2,500 sqft
Price per Sqft $166
Subdivision None Available
MLS Listing ID DESU138094
Sold Date 06/07/19
Style Contemporary
Bedrooms 3
Full Baths 2
Half Baths 1
HOA Y/N N
Abv Grd Liv Area 2,500
Originating Board BRIGHT
Year Built 2009
Annual Tax Amount $1,291
Tax Year 2018
Lot Size 1.000 Acres
Acres 1.0
Lot Dimensions 150x290
Property Description
This gorgeous 2009 custom-built home is just 11 miles from the Lewes public beach on a large, cleared, one-acre parcel located down a private gravel lane surround by other beautiful homes. The exterior features stacked-stone accents, Carolina beaded vinyl siding & architectural roof shingles. The home is a spacious 2,290 sq. ft. on the 1st floor, plus another 240 sq. ft. w/finished 2nd-floor "bonus" room, which has its own heat & AC via an efficient mini-split system. The entryway foyer has 12' ceilings & opens to the formal dining room w/decorative columns, tray ceiling, wide crown molding & chair rails. The great room has soaring vaulted ceilings & a stack-stone fronted gas fireplace (natural gas). You'll find wide-plank hardwood floors in the main living area, carpeting in the bedrooms & tile floors in the baths. The kitchen, which has a casual dinette area & breakfast bar, showcase sparkling black granite countertops, antique white cabinetry, pull-out pantry, pendent lights & a crisp black appliance package. The great room & kitchen both open to an enormous 8'x34' screened porch overlooking the backyard & patio (there's a natural gas line there for your grill). A powder room is next to the study/den, which has a tray ceiling &bay window. Split bedroom plan. The master suite also is accented w/a tray ceiling & recessed lights. The master bath has a double sink vanity & 5' tiled shower. The other 2 bedrooms are generously sized & are adjacent to the 2nd full bath. Large laundry room w/utility sink. Lots of closet space. Ceiling fans in every room on the main level. Central vacuum system. Two tankless water heaters to service both sides of the home. Outdoor shower. Oversized garage (w/rider mower included). No HOA fee & low property taxes. Private 4" well & your own on-site wastewater treatment & disposal system (gravity septic) to keep the utility bills low, too.
Location
State DE
County Sussex
Area Broadkill Hundred (31003)
Zoning AR1
Rooms
Other Rooms Dining Room, Primary Bedroom, Bedroom 2, Bedroom 3, Kitchen, Den, Breakfast Room, Great Room, Laundry, Bathroom 2, Bonus Room, Primary Bathroom, Half Bath
Main Level Bedrooms 3
Interior
Interior Features Breakfast Area, Carpet, Ceiling Fan(s), Central Vacuum, Chair Railings, Crown Moldings, Dining Area, Floor Plan - Open, Kitchen - Eat-In, Primary Bath(s), Recessed Lighting, Upgraded Countertops, Walk-in Closet(s), Window Treatments, Wood Floors
Hot Water Natural Gas, Tankless
Heating Heat Pump(s), Zoned, Wall Unit
Cooling Central A/C
Flooring Carpet, Hardwood, Tile/Brick
Fireplaces Number 1
Fireplaces Type Gas/Propane, Mantel(s), Stone
Equipment Built-In Microwave, Central Vacuum, Dishwasher, Dryer - Gas, Oven/Range - Gas, Refrigerator, Washer, Water Heater - Tankless
Furnishings No
Fireplace Y
Window Features Double Pane,Insulated,Low-E
Appliance Built-In Microwave, Central Vacuum, Dishwasher, Dryer - Gas, Oven/Range - Gas, Refrigerator, Washer, Water Heater - Tankless
Heat Source Natural Gas
Laundry Dryer In Unit, Has Laundry, Main Floor, Washer In Unit
Exterior
Parking Features Garage - Side Entry, Garage Door Opener, Oversized
Garage Spaces 8.0
Water Access N
Roof Type Architectural Shingle
Street Surface Gravel
Accessibility 2+ Access Exits
Road Frontage Easement/Right of Way
Attached Garage 2
Total Parking Spaces 8
Garage Y
Building
Lot Description Cleared, Front Yard, Landscaping, Rear Yard, Secluded, SideYard(s), Rural
Story 1.5
Foundation Block
Sewer Gravity Sept Fld
Water Well
Architectural Style Contemporary
Level or Stories 1.5
Additional Building Above Grade, Below Grade
New Construction N
Schools
School District Indian River
Others
Senior Community No
Tax ID 235-29.00-25.05
Ownership Fee Simple
SqFt Source Estimated
Security Features Smoke Detector
Acceptable Financing Cash, Conventional
Horse Property N
Listing Terms Cash, Conventional
Financing Cash,Conventional
Special Listing Condition Standard
Read Less Info
Want to know what your home might be worth? Contact us for a FREE valuation!

Our team is ready to help you sell your home for the highest possible price ASAP

Bought with Debbie Reed • RE/MAX Realty Group Rehoboth

"My job is to find and attract mastery-based agents to the office, protect the culture, and make sure everyone is happy! "
14291 Park Meadow Drive Suite 500, Chantilly, VA, 20151






