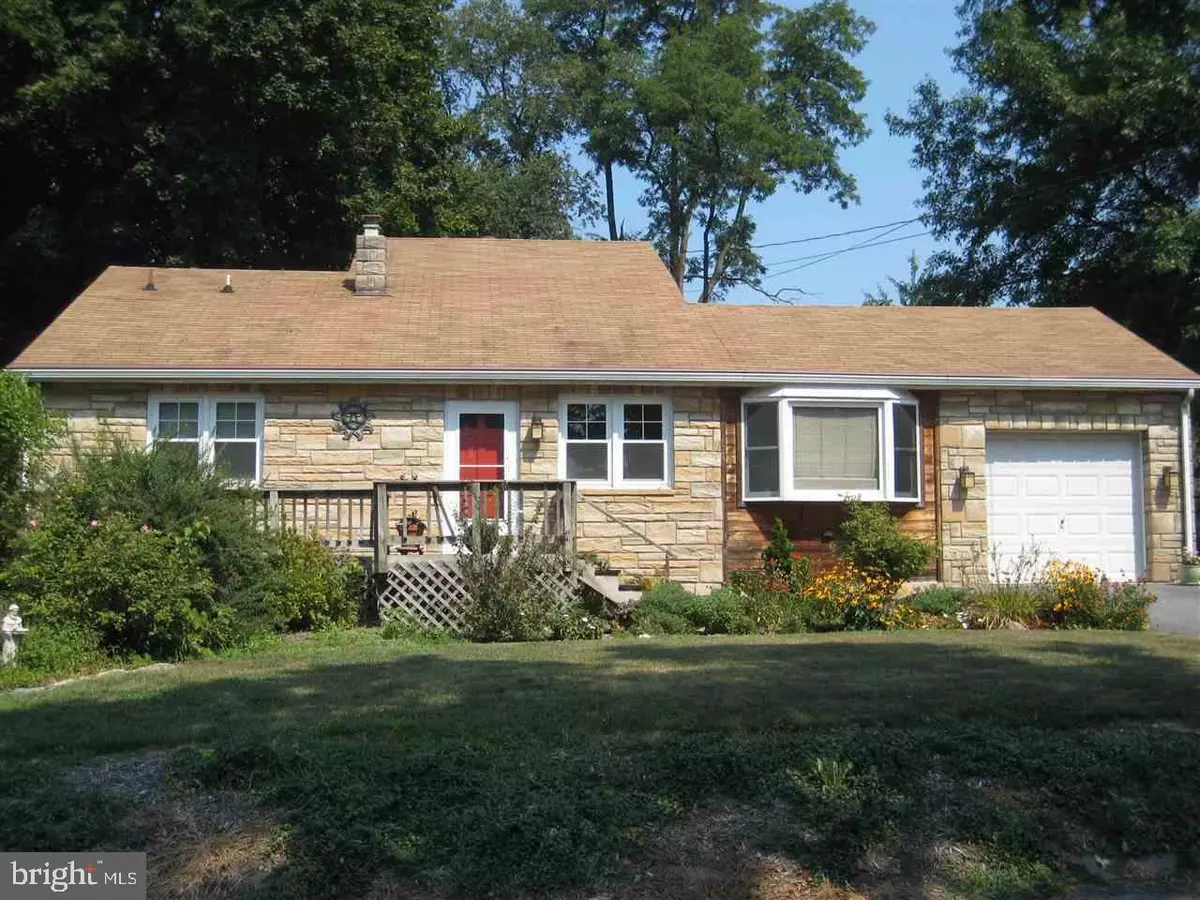$147,000
$159,900
8.1%For more information regarding the value of a property, please contact us for a free consultation.
3 Beds
2 Baths
1,440 SqFt
SOLD DATE : 06/07/2019
Key Details
Sold Price $147,000
Property Type Single Family Home
Sub Type Detached
Listing Status Sold
Purchase Type For Sale
Square Footage 1,440 sqft
Price per Sqft $102
Subdivision None Available
MLS Listing ID PACB112580
Sold Date 06/07/19
Style Cape Cod
Bedrooms 3
Full Baths 2
HOA Y/N N
Abv Grd Liv Area 1,440
Originating Board BRIGHT
Year Built 1956
Annual Tax Amount $2,139
Tax Year 2018
Lot Size 0.280 Acres
Acres 0.28
Lot Dimensions 70 x 173 x 70 x 169
Property Description
This 3 bedroom/2 bath Cape Cod looks like it belongs in a fairy tale.The stone exterior and picturesque setting create a genuine whimsical feel. There are 2 bedrooms on the main level and a master en suite on the upper level. The original hardwood floors remain in the main level bedrooms, hallway and a portion of the living room. Floor coverings are needed in the master and dining area. The kitchen retains some brickwork which probably surrounded a range/oven at one time. It is now a large pantry. The main living area has been painted a very contemporary grey/green. The breezeway was enclosed which added additional light filled living and dining space. French Doors open out on to the patio and provide a nice view of the back area of the home. There are replacement windows throughout. Most of the yard is in the back and somewhat private. There is a 1 car attached garage. This is an excellent location, right on the outskirts of the Village of Boiling Springs and close to schools, Karns Market, bank, post office,restaurants, Children s Lake, Yellow Breeches, Appalachian Trail and Allenberry Resort. This is an opportunity to apply a bit of elbow grease(wallpaper removal and painting in main level bedrooms) and make this home reflect your distinct personality.
Location
State PA
County Cumberland
Area South Middleton Twp (14440)
Zoning R
Direction South
Rooms
Other Rooms Living Room, Dining Room, Primary Bedroom, Bedroom 2, Kitchen, Bedroom 1, Primary Bathroom
Basement Full, Interior Access, Sump Pump, Unfinished, Water Proofing System
Main Level Bedrooms 2
Interior
Interior Features Ceiling Fan(s), Floor Plan - Traditional, Kitchen - Eat-In, Primary Bath(s)
Hot Water Electric
Heating Heat Pump - Oil BackUp
Cooling Central A/C, Ceiling Fan(s), Wall Unit
Flooring Vinyl, Wood, Other
Equipment Dishwasher, Dryer, Oven/Range - Electric, Refrigerator, Washer, Water Heater
Fireplace N
Window Features Bay/Bow,Replacement
Appliance Dishwasher, Dryer, Oven/Range - Electric, Refrigerator, Washer, Water Heater
Heat Source Electric, Oil
Laundry Basement
Exterior
Exterior Feature Deck(s), Patio(s)
Parking Features Garage - Front Entry
Garage Spaces 1.0
Utilities Available Cable TV Available, DSL Available, Electric Available, Phone Available, Sewer Available, Water Available
Water Access N
Roof Type Asphalt,Fiberglass
Street Surface Paved
Accessibility None
Porch Deck(s), Patio(s)
Road Frontage Public
Attached Garage 1
Total Parking Spaces 1
Garage Y
Building
Lot Description Backs to Trees, Front Yard, Not In Development
Story 1.5
Foundation Block, Slab
Sewer Public Sewer
Water Public
Architectural Style Cape Cod
Level or Stories 1.5
Additional Building Above Grade, Below Grade
New Construction N
Schools
School District South Middleton
Others
Senior Community No
Tax ID 40-28-2100-155
Ownership Fee Simple
SqFt Source Assessor
Security Features Carbon Monoxide Detector(s),Smoke Detector
Special Listing Condition Standard
Read Less Info
Want to know what your home might be worth? Contact us for a FREE valuation!

Our team is ready to help you sell your home for the highest possible price ASAP

Bought with Kathryn Fox • Adore Real Estate Company
"My job is to find and attract mastery-based agents to the office, protect the culture, and make sure everyone is happy! "
14291 Park Meadow Drive Suite 500, Chantilly, VA, 20151






