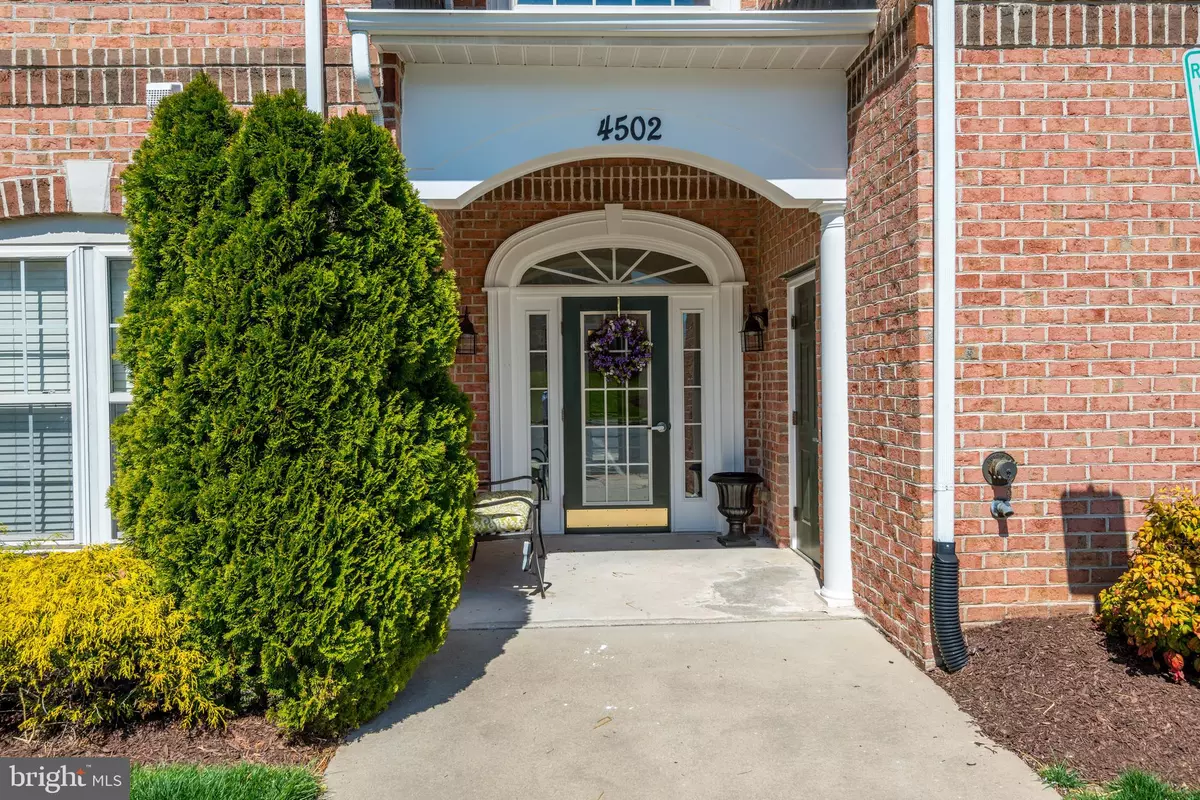$282,000
$294,900
4.4%For more information regarding the value of a property, please contact us for a free consultation.
2 Beds
2 Baths
1,588 SqFt
SOLD DATE : 06/05/2019
Key Details
Sold Price $282,000
Property Type Condo
Sub Type Condo/Co-op
Listing Status Sold
Purchase Type For Sale
Square Footage 1,588 sqft
Price per Sqft $177
Subdivision Perry Hall Farms
MLS Listing ID MDBC452070
Sold Date 06/05/19
Style Unit/Flat
Bedrooms 2
Full Baths 2
Condo Fees $215/mo
HOA Y/N N
Abv Grd Liv Area 1,588
Originating Board BRIGHT
Year Built 2005
Annual Tax Amount $3,710
Tax Year 2018
Lot Size 1,588 Sqft
Acres 0.04
Property Description
Yes! This is the one! A totally updated condo with all the features you have been waiting for! Too many upgrades to list. Granite kitchen and bathroom countertops. 42" Kitchen Cabinets. Newer Stainless Steel Kitchen Appliances. Breakfast Nook with Plantation Shutters. Separate Dining Room. Large Master Bedroom with sitting area/office area/nursery. Double Sinks and Walk-in Shower in Master Bathroom. Updated, high end, ceramic tile flooring in each bathroom. Amazing, custom, closet organizers in each bedroom. They alone will make you want to live here! Newer top of the line washer and dryer. Carpet in great shape about 3 years old. Neutral painted walls with very few picture holes in the walls. Crown Molding. Large living room boasts of a relaxing Gas Fireplace with remote. Heating & Air Conditioning system AND water heater are both only 6 months old! Wow! Building has an elevator (yay!), two stairwells, sitting areas, an additional shared storage room, and covered entryway. Secure keyfab entry and walking pathways adjacent to the building. Only one turn off of Honeygo to get to the unit, no meandering through parking lots. This is it. So many wonderful upgrades and features compared to other units. And this balcony has a nice view of landscaping and a distant view of the rec park versus viewing other condos! Third Floor Unit. Nothing else like it!!!! FHA approved community per property manager. Check out the walking tour (video tour).
Location
State MD
County Baltimore
Zoning RESIDENTIAL
Rooms
Other Rooms Living Room, Dining Room, Primary Bedroom, Sitting Room, Bedroom 2, Kitchen, Breakfast Room, Bathroom 2, Primary Bathroom
Main Level Bedrooms 2
Interior
Interior Features Breakfast Area, Carpet, Ceiling Fan(s), Crown Moldings, Dining Area, Floor Plan - Traditional, Formal/Separate Dining Room, Kitchen - Table Space, Primary Bath(s), Pantry, Recessed Lighting, Sprinkler System, Walk-in Closet(s), Wood Floors
Hot Water Natural Gas
Heating Forced Air
Cooling Ceiling Fan(s), Central A/C
Flooring Carpet, Hardwood, Ceramic Tile
Fireplaces Type Gas/Propane
Equipment Built-In Microwave, Dishwasher, Disposal, Dryer, Exhaust Fan, Refrigerator, Stove, Stainless Steel Appliances, Washer
Fireplace Y
Window Features Screens
Appliance Built-In Microwave, Dishwasher, Disposal, Dryer, Exhaust Fan, Refrigerator, Stove, Stainless Steel Appliances, Washer
Heat Source Natural Gas
Exterior
Parking On Site 1
Amenities Available Jog/Walk Path
Water Access N
Roof Type Asphalt
Accessibility None
Garage N
Building
Story 1
Unit Features Garden 1 - 4 Floors
Sewer Public Sewer
Water Public
Architectural Style Unit/Flat
Level or Stories 1
Additional Building Above Grade, Below Grade
Structure Type 9'+ Ceilings,Dry Wall
New Construction N
Schools
Middle Schools Perry Hall
High Schools Perry Hall
School District Baltimore County Public Schools
Others
Pets Allowed Y
HOA Fee Include Trash,Water
Senior Community No
Tax ID 04112400011664
Ownership Condominium
Special Listing Condition Standard
Pets Allowed Size/Weight Restriction, Number Limit
Read Less Info
Want to know what your home might be worth? Contact us for a FREE valuation!

Our team is ready to help you sell your home for the highest possible price ASAP

Bought with Kimberly A Dilegge • Long & Foster Real Estate, Inc.

"My job is to find and attract mastery-based agents to the office, protect the culture, and make sure everyone is happy! "
14291 Park Meadow Drive Suite 500, Chantilly, VA, 20151






