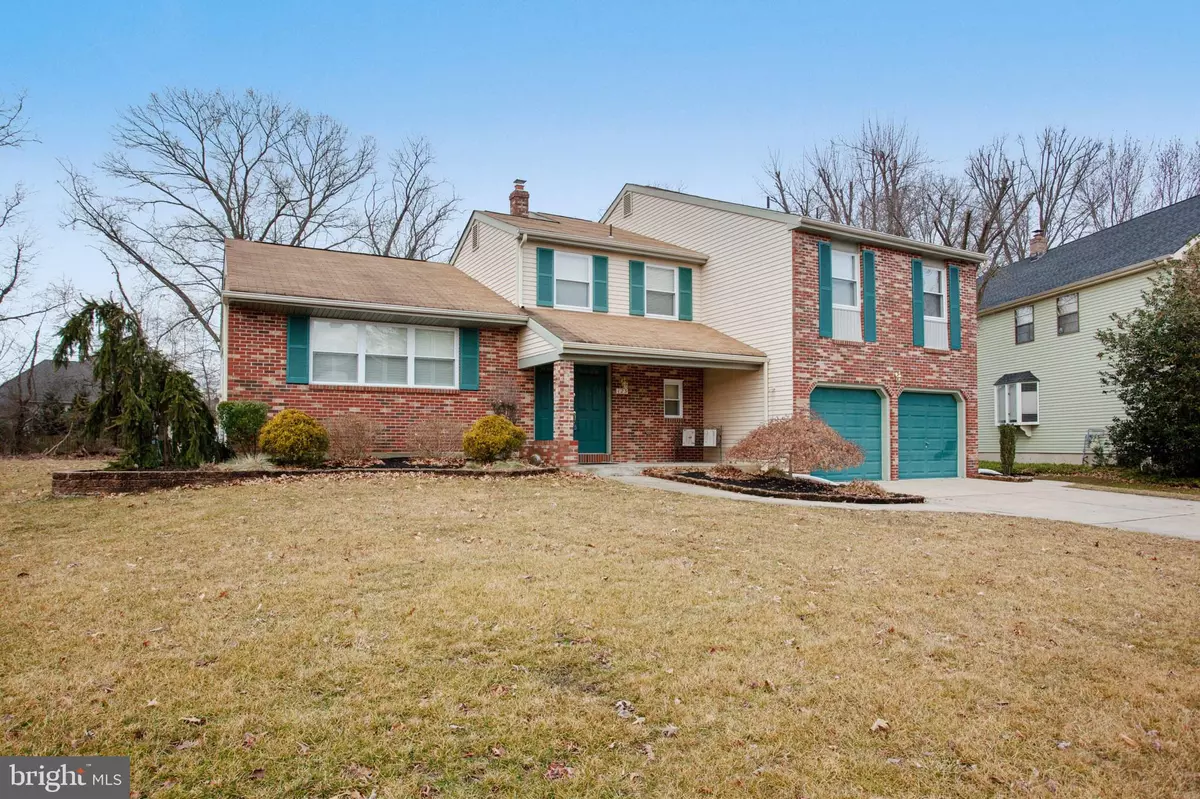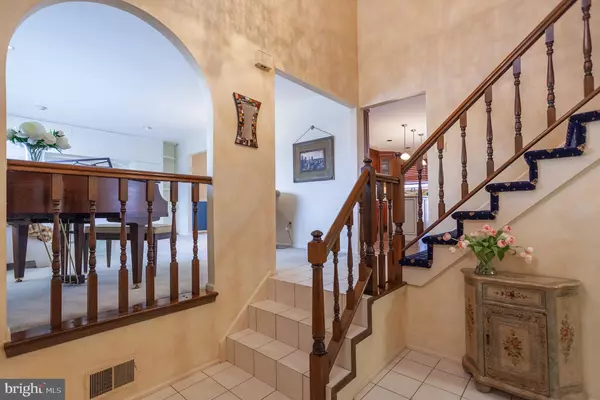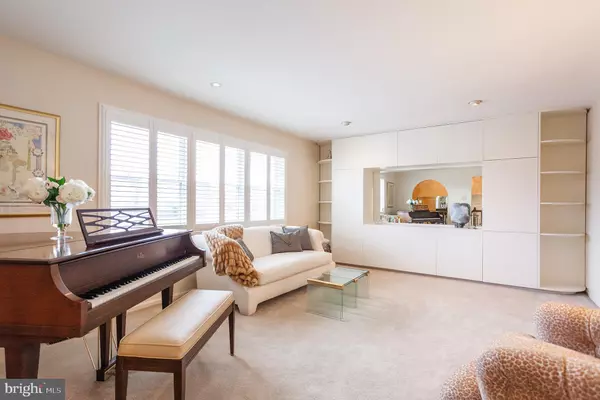$385,000
$385,000
For more information regarding the value of a property, please contact us for a free consultation.
4 Beds
3 Baths
2,696 SqFt
SOLD DATE : 06/05/2019
Key Details
Sold Price $385,000
Property Type Single Family Home
Sub Type Detached
Listing Status Sold
Purchase Type For Sale
Square Footage 2,696 sqft
Price per Sqft $142
Subdivision Cherrybrook
MLS Listing ID NJCD348216
Sold Date 06/05/19
Style Colonial
Bedrooms 4
Full Baths 2
Half Baths 1
HOA Y/N N
Abv Grd Liv Area 2,696
Originating Board BRIGHT
Year Built 1981
Annual Tax Amount $11,813
Tax Year 2019
Lot Size 8,908 Sqft
Acres 0.2
Lot Dimensions 66.00 x 135.00
Property Description
WOW!! Tastefully updated 4 Bedrm, 2.5 Bath, 2 Car garage Colonial located in desirable Cherrybrook section of Cherry Hill. A Soaring 2 story foyer welcomes you into this immaculate home w/great curb appeal and neutral d cor t/o. Enjoy preparing meals in the beautifully updated kitchen w/granite counters, ceramic tile back splash, stainless apps, 5 burner gas range w/vented hood & pot filler, double oven, 42 cabinets w/chocolate brown glaze, under cabinet lighting, self close drawers (4 are pot fillers) & instant hot & cold faucet. All these exquisite features plus a 2 tone granite island work station, recessed lighting, pantry, gorgeous Bruce hardwood flooring & Pella sliders w/mini blinds leading to a sprawling 2 tiered deck & spacious back yard. The formal LR w/plantation shutters, recessed lighting & built-in wall unit flows into the formal DR w/chair rail, perfect for large social gatherings. Relax or entertain friends & family in the well-sized FR w/a granite wet bar, gas fireplace surrounded by an impressive stone wall, recessed lighting, replaced Andersen Bay Window & easy access to back yard. The main floor laundry rm with refrigerator leading to the 2 car garage & lovely updated powder rm complete the first level. Upstairs you will love the spacious Master Bedrm w/2 walls of closets w/fabulous built-in organizers, recessed lighting, great views of the back yard plus the updated Master Bathrm w/step-up Jacuzzi Tub, steam room w/shower, heat lamp, half moon window & ceramic flooring. 3 other well-sized bedrms plus a refreshed hall bath complete the second level. Additional living space perfect for a playroom or gym can be found in the light & bright finished basement w/wall unit, pool table & 2 storage areas. All this plus a one year home warranty, replacement windows, 75 gal hot water heater, 6 panel doors t/o, alarm system, sprinkler system, newer driveway and recently repaved street. With easy access to major hyws, Phila & the Jersey Shore, Shop Rite, Whole Foods & Wegmans & award winning Cherry Hill Schools, this move-in condition home is ready for new owners to move in and start making memories.
Location
State NJ
County Camden
Area Cherry Hill Twp (20409)
Zoning RES
Rooms
Other Rooms Living Room, Dining Room, Primary Bedroom, Bedroom 4, Kitchen, Family Room, Basement, Foyer, Laundry, Other, Bathroom 2, Bathroom 3, Primary Bathroom
Basement Fully Finished
Interior
Interior Features Wet/Dry Bar
Heating Forced Air
Cooling Central A/C
Fireplaces Number 1
Fireplaces Type Gas/Propane
Fireplace Y
Heat Source Natural Gas
Exterior
Parking Features Garage - Front Entry
Garage Spaces 2.0
Water Access N
Accessibility None
Attached Garage 2
Total Parking Spaces 2
Garage Y
Building
Story 2
Sewer Public Sewer
Water Public
Architectural Style Colonial
Level or Stories 2
Additional Building Above Grade, Below Grade
New Construction N
Schools
Elementary Schools Joseph D. Sharp E.S.
Middle Schools Beck
School District Cherry Hill Township Public Schools
Others
Senior Community No
Tax ID 09-00515 20-00017
Ownership Fee Simple
SqFt Source Assessor
Special Listing Condition Standard
Read Less Info
Want to know what your home might be worth? Contact us for a FREE valuation!

Our team is ready to help you sell your home for the highest possible price ASAP

Bought with Basia Bubel • Coldwell Banker Realty

"My job is to find and attract mastery-based agents to the office, protect the culture, and make sure everyone is happy! "
14291 Park Meadow Drive Suite 500, Chantilly, VA, 20151






