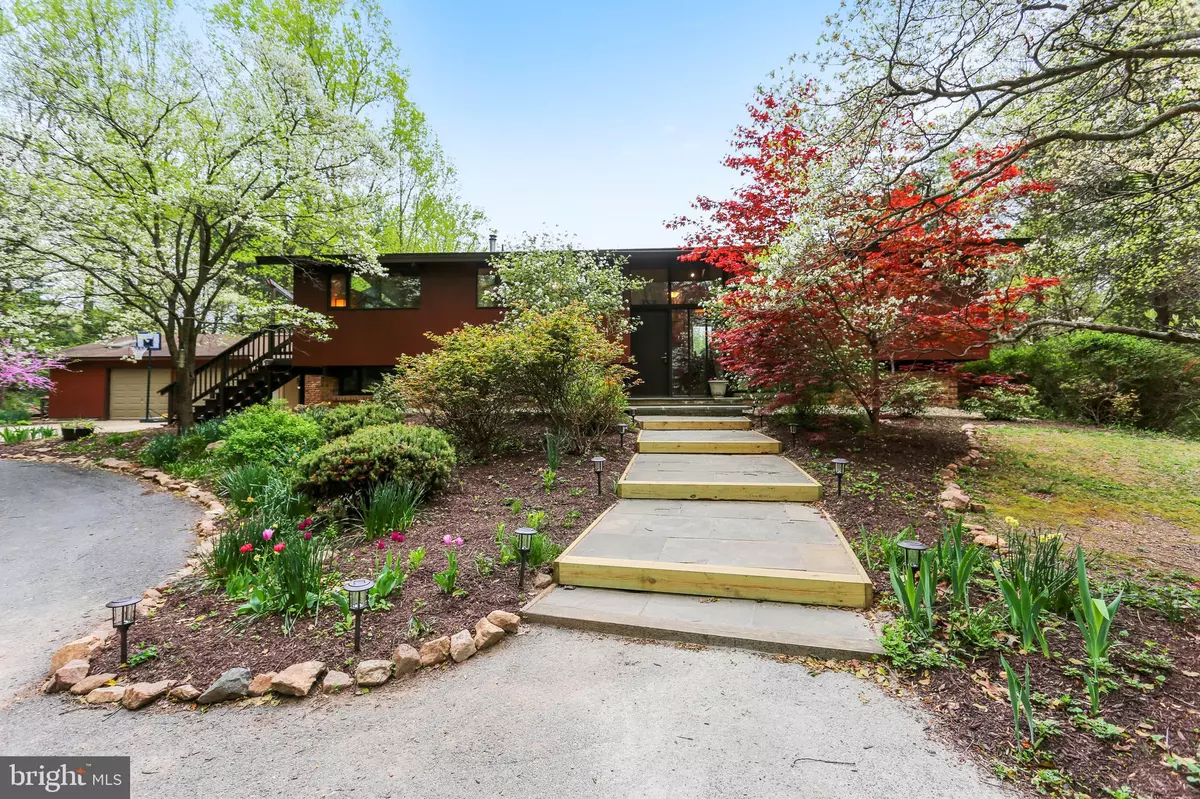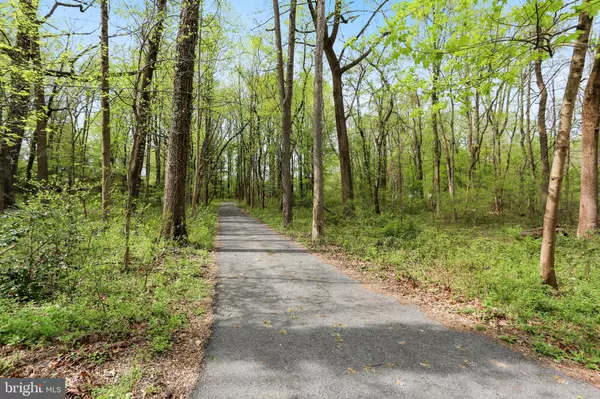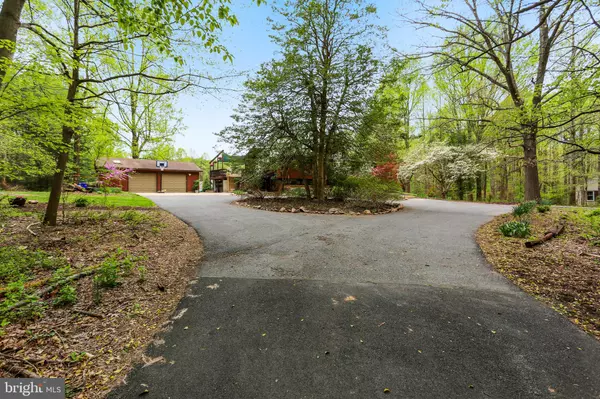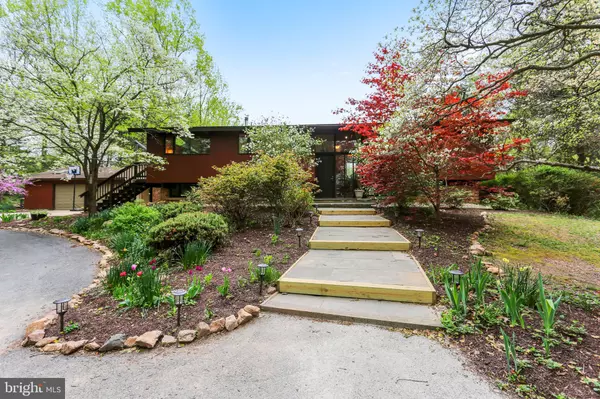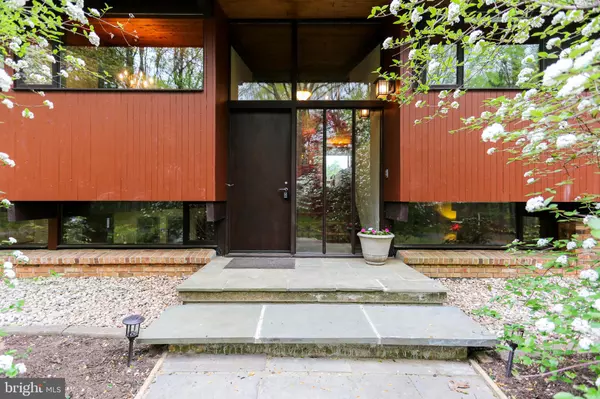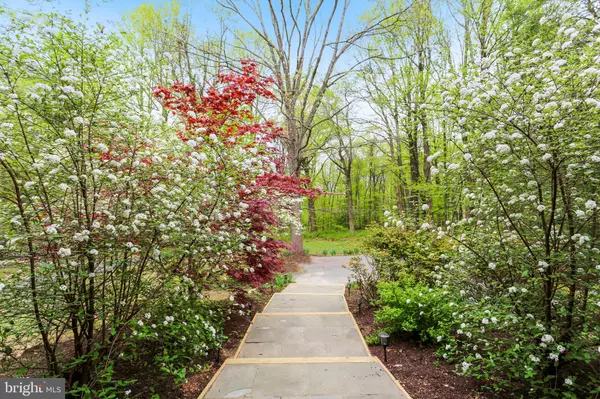$563,000
$548,000
2.7%For more information regarding the value of a property, please contact us for a free consultation.
5 Beds
3 Baths
2,660 SqFt
SOLD DATE : 06/03/2019
Key Details
Sold Price $563,000
Property Type Single Family Home
Sub Type Detached
Listing Status Sold
Purchase Type For Sale
Square Footage 2,660 sqft
Price per Sqft $211
Subdivision Norwood Estates
MLS Listing ID MDMC654792
Sold Date 06/03/19
Style Other,Contemporary
Bedrooms 5
Full Baths 3
HOA Y/N N
Abv Grd Liv Area 1,610
Originating Board BRIGHT
Year Built 1981
Annual Tax Amount $6,094
Tax Year 2019
Lot Size 2.140 Acres
Acres 2.14
Property Description
Live like you're on a permanent vacation in this stunning, custom-designed "deck house" with sweeping views. This warm, inviting home was architecturally designed for its private, wooded, 2+ acre lot. It was built with unique natural materials, such as signature cedar vaulted ceilings, mahogany window casings, and exposed Douglas fir beams. Expansive southern-facing windows create a naturally bright interior and the geothermal heating and cooling system takes full advantage of natural resources. The open floor plan on the upper level conveys a relaxed elegance that sets it apart from other homes in this area. There's a private guest suite with built-in shelving and full bath, and gorgeous family room with a dramatically sloping ceiling and brick, wood burning fireplace. From the kitchen/breakfast area, step out to the large, canopied deck, with steps and an elevator leading down to the patio. Light up the fire pit and you'll spend your evenings out here gazing at the stars year-round! The walkout lower level has a rec room and laundry/mud room with access to the patio and detached 2.5-car garage. There are four bedrooms off of the hall, including the owner's suite, with two closets and a newly renovated bath.Lovingly maintained by its original owners, this distinctive home is an oasis in Silver Spring. For environmentally conscious buyers who want a private, natural setting that isn't far off the beaten path, this is a clear winner.
Location
State MD
County Montgomery
Zoning RE2
Rooms
Basement Full, Daylight, Full, Heated, Interior Access, Outside Entrance, Fully Finished, Walkout Level, Windows
Main Level Bedrooms 1
Interior
Interior Features Breakfast Area, Built-Ins, Carpet, Combination Kitchen/Living, Combination Kitchen/Dining, Combination Dining/Living, Dining Area, Elevator, Entry Level Bedroom, Exposed Beams, Floor Plan - Open, Kitchen - Eat-In, Kitchen - Island, Kitchen - Table Space, Primary Bath(s), Pantry, Recessed Lighting, Window Treatments, Wood Floors, Wood Stove
Hot Water Electric
Heating Heat Pump(s)
Cooling Geothermal, Heat Pump(s)
Flooring Wood, Carpet
Fireplaces Number 1
Fireplaces Type Brick, Fireplace - Glass Doors
Equipment Dishwasher, Dryer - Front Loading, Icemaker, Freezer, Stove, Washer
Furnishings No
Fireplace Y
Appliance Dishwasher, Dryer - Front Loading, Icemaker, Freezer, Stove, Washer
Heat Source Electric, Geo-thermal
Laundry Lower Floor
Exterior
Parking Features Garage - Front Entry, Garage Door Opener, Oversized
Garage Spaces 12.0
Water Access N
View Garden/Lawn, Trees/Woods
Roof Type Shingle
Accessibility Elevator
Total Parking Spaces 12
Garage Y
Building
Lot Description Backs - Parkland, Backs to Trees, Landscaping, Level, Partly Wooded, Private, Rear Yard, Rural, SideYard(s)
Story 2
Sewer Public Hook/Up Avail, Community Septic Tank, Private Septic Tank
Water Well
Architectural Style Other, Contemporary
Level or Stories 2
Additional Building Above Grade, Below Grade
Structure Type Vaulted Ceilings,Beamed Ceilings,High,Wood Ceilings,Wood Walls
New Construction N
Schools
Elementary Schools Cloverly
Middle Schools Briggs Chaney
High Schools Paint Branch
School District Montgomery County Public Schools
Others
Senior Community No
Tax ID 160501910551
Ownership Fee Simple
SqFt Source Estimated
Security Features Smoke Detector
Horse Property N
Special Listing Condition Standard
Read Less Info
Want to know what your home might be worth? Contact us for a FREE valuation!

Our team is ready to help you sell your home for the highest possible price ASAP

Bought with Keri K Shull • Optime Realty

"My job is to find and attract mastery-based agents to the office, protect the culture, and make sure everyone is happy! "
14291 Park Meadow Drive Suite 500, Chantilly, VA, 20151

