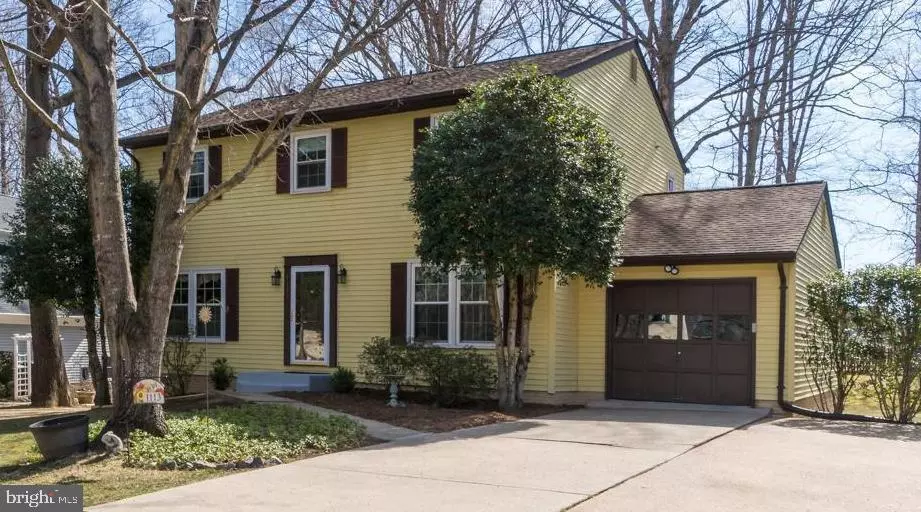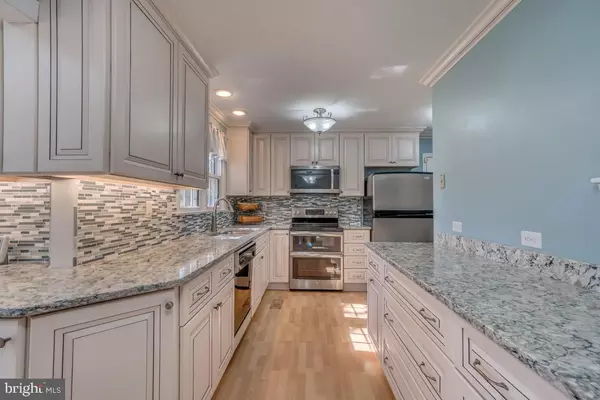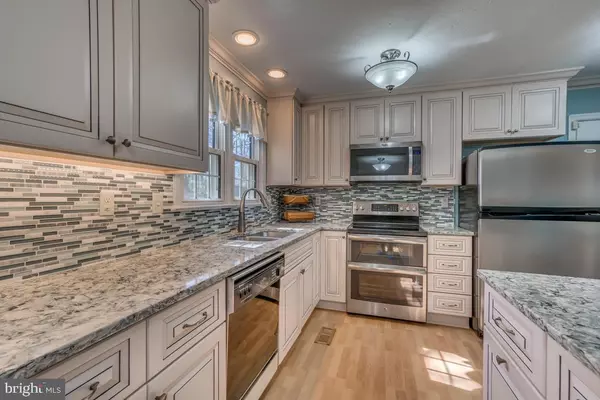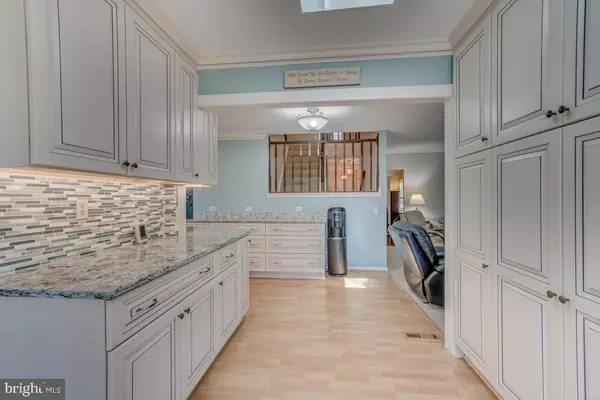$354,900
$354,900
For more information regarding the value of a property, please contact us for a free consultation.
4 Beds
3 Baths
2,602 SqFt
SOLD DATE : 06/03/2019
Key Details
Sold Price $354,900
Property Type Single Family Home
Sub Type Detached
Listing Status Sold
Purchase Type For Sale
Square Footage 2,602 sqft
Price per Sqft $136
Subdivision Aquia Harbour
MLS Listing ID VAST201934
Sold Date 06/03/19
Style Colonial
Bedrooms 4
Full Baths 2
Half Baths 1
HOA Fees $129/mo
HOA Y/N Y
Abv Grd Liv Area 2,194
Originating Board BRIGHT
Year Built 1980
Annual Tax Amount $2,835
Tax Year 2018
Lot Size 0.325 Acres
Acres 0.32
Property Description
Pride of ownership abounds in this one owner, well-loved and maintained home. It has wonderful updates throughout. The kitchen has been completely remodeled and you will love the stylish top-rated Candlelight soft close cabinetry, gorgeous quartz countertop and backsplash. There is plenty of natural light with skylights located in the breakfast area and in the all-season sunroom. There is an open concept layout between the kitchen and family room. The formal living room and dining rooms both have beautiful solid hardwood flooring. Crown molding adds a finishing touch to the dining room and kitchen. The master bedroom offers his and her closets and an upgraded master bathroom. Both upper level bathrooms offer new vanities with soft close cabinetry, granite countertops, and ceramic tile flooring. Three additional nice sized bedrooms complete the upstairs of this home.The basement offers a finished recreation room with plenty of room for lounging on a sectional while watching family movies, followed by a game of pool or ping pong. It also offers incredible storage space. There is no shortage of storage anywhere in this home as all bedrooms and the coat closet have double doors, there is a walk-in linen closet in the upstairs hallway, and the kitchen pantry is huge. There is even a special area under the stairs with vintage Star Wars wallpaper that kids of all ages will love. This home has many newer systems to include HVAC, Water Heater, Double Hung Vinyl Windows, and Garage Door Opener and Roof. It also has a whole house attic fan for added comfort. The covert in the front has been beautifully landscaped to add additional level space to the front yard and the concrete driveway has been improved with stamped concrete accents and allows additional space for off-street parking for up to 7 cars. Aquia Harbour offers many amenities including two Pools, Horse Stables, Marina and Riding Trails, Golf Course, Clubhouse, Restaurant, Fire Dept., Police Dept., Preschool, Basketball Courts, Volley Ball Court, Baseball/Softball Fields, Tennis Courts, Parks and Playgrounds, Jogging and Biking Paths, many Neighborhood Clubs, and 24-Hour Security Gate. Golf and pool memberships are available. Do not miss this one! It is less than a mile from the Marina and easy walking or biking distance to lots of amenities. It is located in the first section of Aquia Harbour only 2 minutes to the main gate, and it is also along the snow emergency route and first to be cleared. Commuters will enjoy being on I95 in no time.
Location
State VA
County Stafford
Zoning R1
Rooms
Other Rooms Living Room, Dining Room, Primary Bedroom, Bedroom 2, Bedroom 3, Bedroom 4, Kitchen, Game Room, Family Room, Foyer, Breakfast Room, Sun/Florida Room, Storage Room, Attic, Primary Bathroom, Full Bath, Half Bath
Basement Partially Finished
Interior
Interior Features Attic/House Fan, Breakfast Area, Carpet, Ceiling Fan(s), Crown Moldings, Family Room Off Kitchen, Floor Plan - Open, Floor Plan - Traditional, Formal/Separate Dining Room, Primary Bath(s), Pantry, Skylight(s), Upgraded Countertops, Window Treatments, Wood Floors
Hot Water Electric
Heating Heat Pump(s)
Cooling Heat Pump(s), Central A/C
Flooring Carpet, Ceramic Tile, Concrete, Hardwood, Wood
Fireplaces Number 1
Fireplaces Type Gas/Propane, Fireplace - Glass Doors, Insert, Mantel(s), Brick
Equipment Built-In Microwave, Dishwasher, Disposal, Exhaust Fan, Icemaker, Refrigerator, Stainless Steel Appliances, Stove, Washer/Dryer Hookups Only, Water Heater
Fireplace Y
Window Features Bay/Bow,Double Pane,Insulated,Screens,Skylights,Vinyl Clad
Appliance Built-In Microwave, Dishwasher, Disposal, Exhaust Fan, Icemaker, Refrigerator, Stainless Steel Appliances, Stove, Washer/Dryer Hookups Only, Water Heater
Heat Source Electric
Laundry Hookup, Lower Floor
Exterior
Parking Features Additional Storage Area, Garage - Front Entry, Oversized, Inside Access
Garage Spaces 7.0
Fence Partially
Utilities Available Cable TV Available, Electric Available, Fiber Optics Available, Phone Available, Propane, Sewer Available, Water Available
Amenities Available Baseball Field, Basketball Courts, Bike Trail, Boat Ramp, Club House, Common Grounds, Community Center, Day Care, Gated Community, Golf Course, Golf Course Membership Available, Horse Trails, Jog/Walk Path, Marina/Marina Club, Pool - Outdoor, Pool Mem Avail, Riding/Stables, Security, Soccer Field, Tennis Courts, Volleyball Courts, Tot Lots/Playground, Water/Lake Privileges
Water Access Y
Water Access Desc Boat - Powered,Canoe/Kayak,Fishing Allowed,Personal Watercraft (PWC),Private Access,Waterski/Wakeboard
View Garden/Lawn
Roof Type Asphalt
Accessibility None
Attached Garage 1
Total Parking Spaces 7
Garage Y
Building
Lot Description Landscaping, Level, Rear Yard, Trees/Wooded
Story 3+
Sewer Public Sewer
Water Public
Architectural Style Colonial
Level or Stories 3+
Additional Building Above Grade, Below Grade
Structure Type Vaulted Ceilings,Dry Wall
New Construction N
Schools
Elementary Schools Hampton Oaks
Middle Schools Shirley C. Heim
High Schools Brooke Point
School District Stafford County Public Schools
Others
HOA Fee Include Common Area Maintenance,Road Maintenance,Security Gate,Snow Removal,Trash
Senior Community No
Tax ID 21-B- - -831
Ownership Fee Simple
SqFt Source Assessor
Security Features Security System,Smoke Detector
Acceptable Financing Cash, Conventional, FHA, VA
Horse Property N
Listing Terms Cash, Conventional, FHA, VA
Financing Cash,Conventional,FHA,VA
Special Listing Condition Standard
Read Less Info
Want to know what your home might be worth? Contact us for a FREE valuation!

Our team is ready to help you sell your home for the highest possible price ASAP

Bought with Paul K Almeida • Samson Properties
"My job is to find and attract mastery-based agents to the office, protect the culture, and make sure everyone is happy! "
14291 Park Meadow Drive Suite 500, Chantilly, VA, 20151






