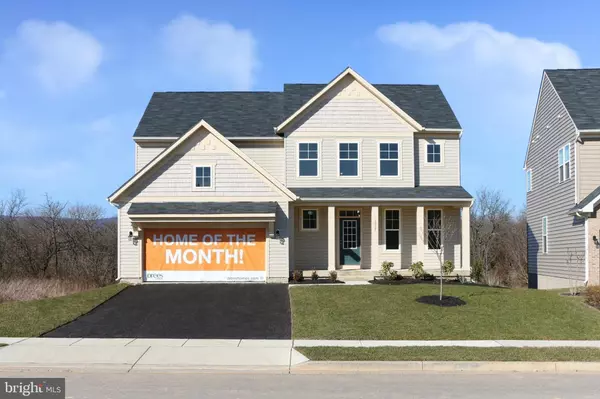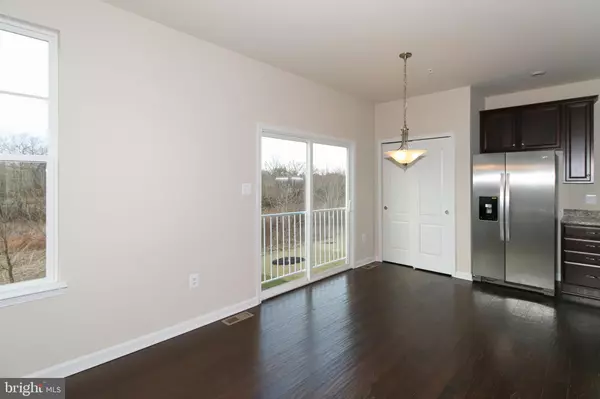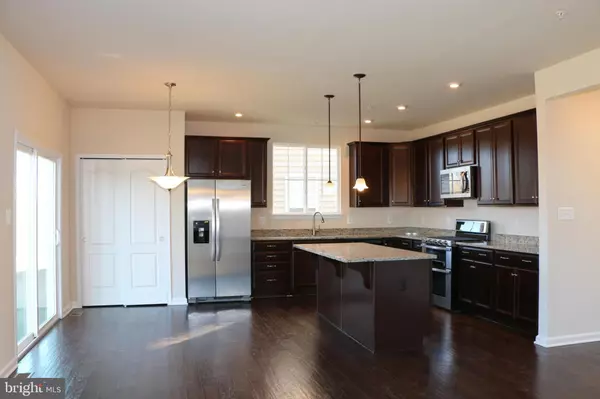$439,900
$439,900
For more information regarding the value of a property, please contact us for a free consultation.
4 Beds
4 Baths
3,185 SqFt
SOLD DATE : 04/30/2019
Key Details
Sold Price $439,900
Property Type Single Family Home
Sub Type Detached
Listing Status Sold
Purchase Type For Sale
Square Footage 3,185 sqft
Price per Sqft $138
Subdivision Clover Ridge
MLS Listing ID 1006146150
Sold Date 04/30/19
Style Craftsman
Bedrooms 4
Full Baths 3
Half Baths 1
HOA Fees $37/mo
HOA Y/N Y
Abv Grd Liv Area 2,405
Originating Board MRIS
Year Built 2018
Annual Tax Amount $1,785
Tax Year 2017
Lot Size 7,612 Sqft
Acres 0.17
Property Description
Ask about our Great Incentive on this beautiful home. Ready for immediate delivery, this Wycliff home with 3185 finished space, 4 bedrooms, 3&1/2 baths. Walk out door from the Finished Rec Room to your home site backing to woods. Hardwood floors on entire main level. Your kitchen will have beautiful Cherry cabinets, granite counter tops & stainless steel appliances. Generous upgrades throughout. Open 11am to 6pm on Mon, Tues, Wed, Thurs..Sat & Sunday. Fridays 1pm - 6pm.
Location
State MD
County Frederick
Zoning RESIDENTIAL
Rooms
Other Rooms Primary Bedroom, Bedroom 2, Bedroom 3, Bedroom 4, Kitchen, Game Room, Family Room, Foyer, Breakfast Room, Study, Laundry
Basement Connecting Stairway, Rear Entrance, Sump Pump, Partially Finished, Walkout Level
Interior
Interior Features Attic, Breakfast Area, Family Room Off Kitchen, Kitchen - Island, Combination Kitchen/Dining, Combination Kitchen/Living, Kitchen - Eat-In, Crown Moldings, Primary Bath(s), Wood Floors, Chair Railings, Upgraded Countertops, Recessed Lighting, Floor Plan - Open
Hot Water Electric
Heating Heat Pump(s), Programmable Thermostat, Zoned
Cooling Central A/C, Heat Pump(s), Programmable Thermostat
Equipment Washer/Dryer Hookups Only, Dishwasher, Microwave, Oven - Double, Icemaker, Disposal, Exhaust Fan, Oven/Range - Gas, Stove
Fireplace N
Window Features Insulated,Low-E,Screens,Double Pane,ENERGY STAR Qualified
Appliance Washer/Dryer Hookups Only, Dishwasher, Microwave, Oven - Double, Icemaker, Disposal, Exhaust Fan, Oven/Range - Gas, Stove
Heat Source Natural Gas
Exterior
Parking Features Garage - Front Entry
Garage Spaces 2.0
Utilities Available Cable TV Available
Water Access N
Roof Type Asphalt
Accessibility None
Road Frontage Public
Attached Garage 2
Total Parking Spaces 2
Garage Y
Building
Story 3+
Sewer Public Sewer
Water Public
Architectural Style Craftsman
Level or Stories 3+
Additional Building Above Grade, Below Grade
Structure Type 9'+ Ceilings
New Construction Y
Schools
School District Frederick County Public Schools
Others
Senior Community No
Tax ID 1102593321
Ownership Fee Simple
SqFt Source Estimated
Security Features Fire Detection System,Main Entrance Lock,Sprinkler System - Indoor,Carbon Monoxide Detector(s),Smoke Detector
Special Listing Condition Standard
Read Less Info
Want to know what your home might be worth? Contact us for a FREE valuation!

Our team is ready to help you sell your home for the highest possible price ASAP

Bought with Andrew A Einsmann • Long & Foster Real Estate, Inc.

"My job is to find and attract mastery-based agents to the office, protect the culture, and make sure everyone is happy! "
14291 Park Meadow Drive Suite 500, Chantilly, VA, 20151






