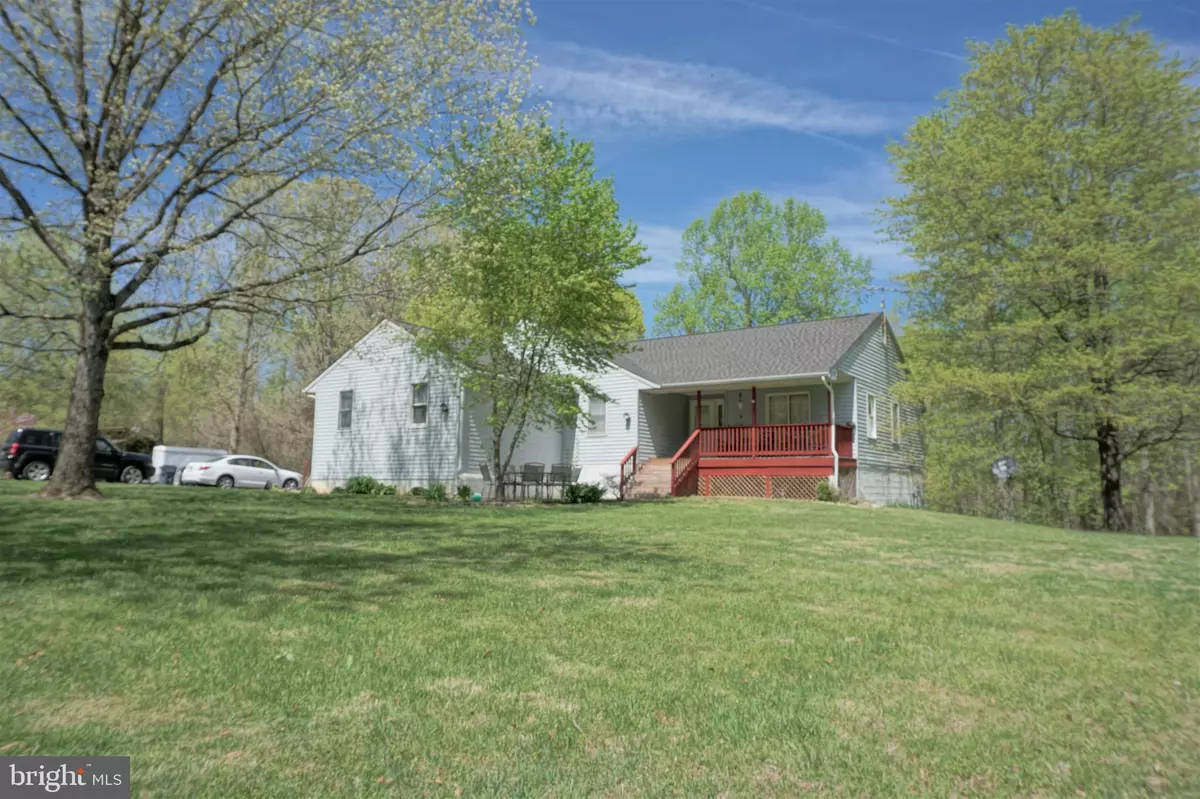$266,900
$279,900
4.6%For more information regarding the value of a property, please contact us for a free consultation.
3 Beds
2 Baths
2,881 SqFt
SOLD DATE : 05/29/2019
Key Details
Sold Price $266,900
Property Type Single Family Home
Sub Type Detached
Listing Status Sold
Purchase Type For Sale
Square Footage 2,881 sqft
Price per Sqft $92
Subdivision Lignum Forest
MLS Listing ID VACU138060
Sold Date 05/29/19
Style Ranch/Rambler
Bedrooms 3
Full Baths 2
HOA Y/N N
Abv Grd Liv Area 1,681
Originating Board BRIGHT
Year Built 1990
Annual Tax Amount $1,565
Tax Year 2017
Lot Size 2.850 Acres
Acres 2.85
Property Description
Welcome to historic Lignum, VA! Boasting just under 1,700 finished square feet on the main level alone, there is tons of space to call home. On the main level there are 3 bedrooms, 2 baths, dining, living, and a family room too! The mostly finished basement offer an array of opportunities and additional finished space. Options for a 4th bedroom (NTC), second family room, and a walk out level. The raised front porch is a great place to enjoy your morning cup of coffee. Nestled off the main road, your level front lot is a great place for fun and activities! Located just minutes from State road 3, this home is perfect for those commuting to Culpeper, Fredericksburg, Washington DC, and beyond.
Location
State VA
County Culpeper
Zoning RA
Rooms
Basement Full, Connecting Stairway, Daylight, Partial, Heated, Improved, Interior Access, Outside Entrance, Rear Entrance, Walkout Level, Windows
Main Level Bedrooms 3
Interior
Interior Features Carpet, Combination Dining/Living, Dining Area, Entry Level Bedroom, Family Room Off Kitchen, Floor Plan - Open, Floor Plan - Traditional, Formal/Separate Dining Room, Walk-in Closet(s)
Cooling Central A/C
Equipment Built-In Microwave, Dishwasher, Oven - Single, Refrigerator, Water Heater
Fireplace N
Appliance Built-In Microwave, Dishwasher, Oven - Single, Refrigerator, Water Heater
Heat Source Natural Gas
Exterior
Exterior Feature Porch(es)
Parking Features Garage - Side Entry, Inside Access
Garage Spaces 2.0
Water Access N
View Trees/Woods
Accessibility None
Porch Porch(es)
Attached Garage 2
Total Parking Spaces 2
Garage Y
Building
Lot Description Backs to Trees, Partly Wooded, Open, Road Frontage, Sloping, Trees/Wooded
Story 2
Sewer Septic Exists
Water Well
Architectural Style Ranch/Rambler
Level or Stories 2
Additional Building Above Grade, Below Grade
New Construction N
Schools
School District Culpeper County Public Schools
Others
Senior Community No
Tax ID 55-D-1- -4
Ownership Fee Simple
SqFt Source Assessor
Special Listing Condition Standard
Read Less Info
Want to know what your home might be worth? Contact us for a FREE valuation!

Our team is ready to help you sell your home for the highest possible price ASAP

Bought with Linda J Partyke • Century 21 Redwood Realty

"My job is to find and attract mastery-based agents to the office, protect the culture, and make sure everyone is happy! "
14291 Park Meadow Drive Suite 500, Chantilly, VA, 20151






