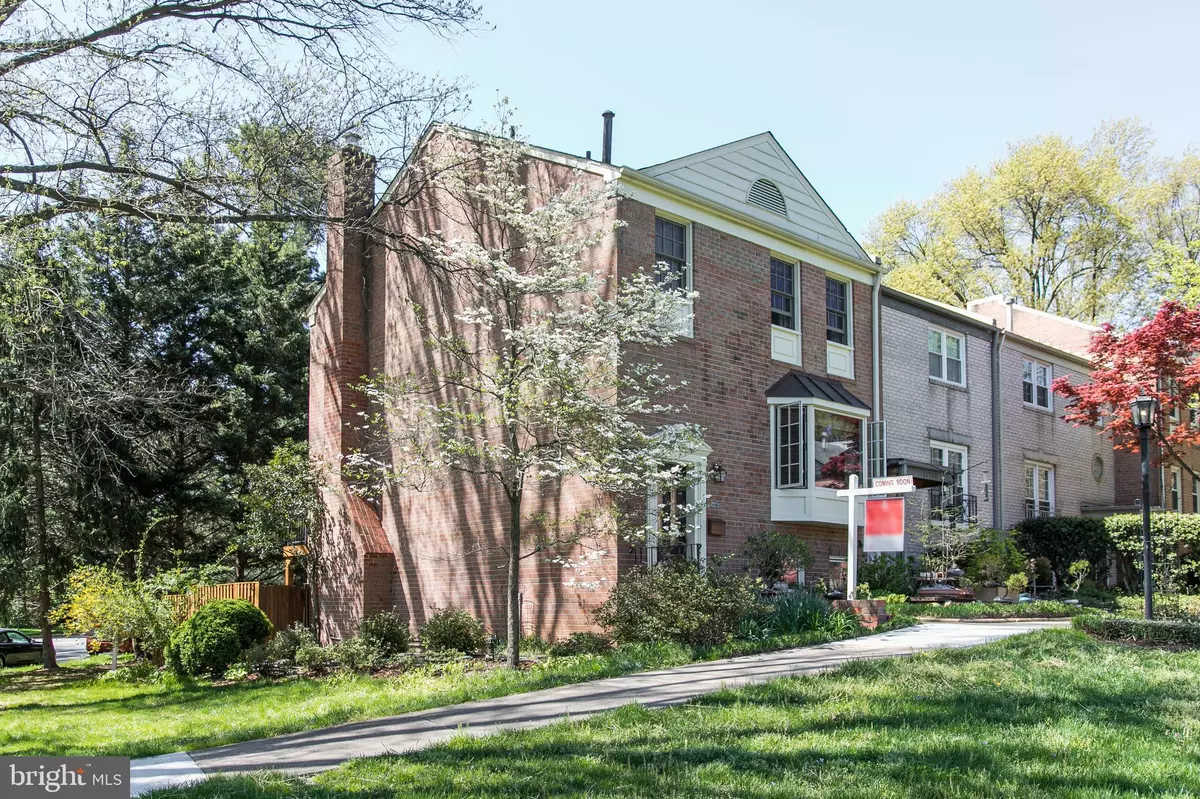$545,000
$545,000
For more information regarding the value of a property, please contact us for a free consultation.
3 Beds
4 Baths
2,078 SqFt
SOLD DATE : 06/03/2019
Key Details
Sold Price $545,000
Property Type Townhouse
Sub Type End of Row/Townhouse
Listing Status Sold
Purchase Type For Sale
Square Footage 2,078 sqft
Price per Sqft $262
Subdivision None Available
MLS Listing ID VAFX1055228
Sold Date 06/03/19
Style Traditional
Bedrooms 3
Full Baths 3
Half Baths 1
HOA Fees $57/ann
HOA Y/N Y
Abv Grd Liv Area 1,518
Originating Board BRIGHT
Year Built 1969
Annual Tax Amount $6,084
Tax Year 2019
Lot Size 2,262 Sqft
Acres 0.05
Property Description
Every once in awhile a special home comes along and this is that home. All brick and block construction. Totally updated and upgraded from top to bottom with no expense spared - kitchen, baths, flooring + Jeld-Wen doors and windows ($120k in updates). The front of the home was re-designed by the owners to open it up and a large bay window added to bring the outside in to enjoy the spectacular views of Hidden Creek Country Club's golf course. Gas heat and hot water. Rec room fireplace converted to Gas. Super location is minutes walk to Reston Town Center, shops, restaurants, movies, pools and tennis are moments away. For commuters, easy access to the Dulles Toll Road, metro and express bus service is at the entrance to the community.
Location
State VA
County Fairfax
Zoning 370
Rooms
Other Rooms Living Room, Dining Room, Primary Bedroom, Bedroom 2, Bedroom 3, Kitchen, Family Room, Breakfast Room, Utility Room
Basement Full
Interior
Interior Features Breakfast Area, Built-Ins, Dining Area, Family Room Off Kitchen, Floor Plan - Open, Kitchen - Eat-In, Kitchen - Gourmet, Kitchen - Island, Kitchen - Table Space, Upgraded Countertops, Wood Floors
Heating Forced Air
Cooling Central A/C
Fireplaces Number 1
Fireplaces Type Gas/Propane
Equipment Built-In Microwave, Built-In Range, Dishwasher, Disposal, Dryer, Exhaust Fan, Icemaker, Refrigerator, Stainless Steel Appliances, Stove, Washer
Fireplace Y
Appliance Built-In Microwave, Built-In Range, Dishwasher, Disposal, Dryer, Exhaust Fan, Icemaker, Refrigerator, Stainless Steel Appliances, Stove, Washer
Heat Source Natural Gas
Exterior
Parking On Site 2
Amenities Available Baseball Field, Bike Trail, Common Grounds, Community Center, Fitness Center, Golf Club, Golf Course, Golf Course Membership Available, Jog/Walk Path, Picnic Area, Pool - Indoor, Pool - Outdoor, Putting Green, Recreational Center, Reserved/Assigned Parking, Soccer Field, Swimming Pool, Tennis Courts, Tot Lots/Playground, Transportation Service
Water Access N
View Golf Course, Courtyard, Panoramic, Trees/Woods
Accessibility None
Garage N
Building
Lot Description Backs - Open Common Area, Backs - Parkland, Corner, Cul-de-sac, Landscaping, No Thru Street, Premium, SideYard(s)
Story 3+
Sewer Public Sewer
Water Public
Architectural Style Traditional
Level or Stories 3+
Additional Building Above Grade, Below Grade
New Construction N
Schools
Elementary Schools Lake Anne
Middle Schools Hughes
High Schools South Lakes
School District Fairfax County Public Schools
Others
HOA Fee Include Common Area Maintenance,Lawn Maintenance,Pool(s),Recreation Facility,Reserve Funds,Trash
Senior Community No
Tax ID 0174 03 0048
Ownership Fee Simple
SqFt Source Assessor
Security Features Security System
Special Listing Condition Standard
Read Less Info
Want to know what your home might be worth? Contact us for a FREE valuation!

Our team is ready to help you sell your home for the highest possible price ASAP

Bought with Jessie J. Shang • Doorstep Property Management, LLC

"My job is to find and attract mastery-based agents to the office, protect the culture, and make sure everyone is happy! "
14291 Park Meadow Drive Suite 500, Chantilly, VA, 20151






