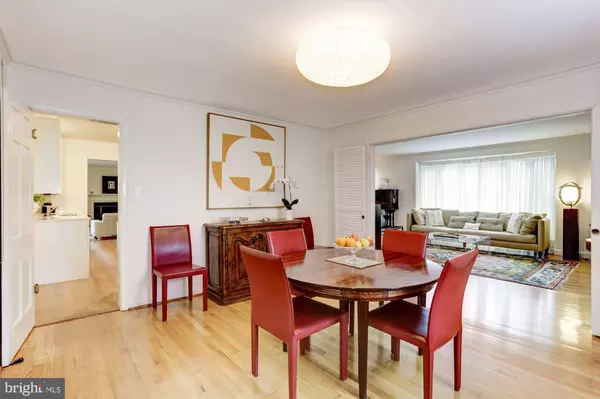$1,655,000
$1,699,000
2.6%For more information regarding the value of a property, please contact us for a free consultation.
5 Beds
4 Baths
4,100 SqFt
SOLD DATE : 06/03/2019
Key Details
Sold Price $1,655,000
Property Type Single Family Home
Sub Type Detached
Listing Status Sold
Purchase Type For Sale
Square Footage 4,100 sqft
Price per Sqft $403
Subdivision Spring Valley
MLS Listing ID DCDC401094
Sold Date 06/03/19
Style Cape Cod
Bedrooms 5
Full Baths 4
HOA Y/N N
Abv Grd Liv Area 2,950
Originating Board BRIGHT
Year Built 1959
Annual Tax Amount $11,665
Tax Year 2019
Lot Size 0.268 Acres
Acres 0.27
Property Description
Fabulous house in prime Spring Valley location and Horace Mann school district steps to Millie's, Pizzeria Paradiso, Starbucks, Compass Coffee and more! Much larger than it appears from the street or in photos with 4100 light-filled finished square feet. Shows beautifully with generously sized rooms throughout, including MBR Suites on 1st AND 2nd levels, two additional spacious bedrooms and bath up, and a fifth bedroom and bath in the lower level. Wonderful flow and floor plan for entertaining and everyday living includes living room with fireplace, dining room, sleek kitchen, and family room with fireplace and wall of windows looking out to patio, gardens, yard and a beautiful heated saltwater pool for a seamless indoor/outdoor transition. The fully finished and spacious lower level features a recreation room with fireplace, au pair quarters and access to a large, attached two-car garage. In addition to the pool, entertaining area and play space, the very private and spacious yard is full of beautiful, mature plantings, which are stunning when in bloom. This quiet block is the perfect spot for those who desire an established neighborhood with excellent proximity to all conveniences along with an easy commute to downtown DC, VA and MD.
Location
State DC
County Washington
Zoning R1
Rooms
Basement Connecting Stairway, Full, Fully Finished, Outside Entrance
Main Level Bedrooms 1
Interior
Interior Features Breakfast Area, Crown Moldings, Entry Level Bedroom, Family Room Off Kitchen, Floor Plan - Open, Floor Plan - Traditional, Formal/Separate Dining Room, Primary Bath(s), Walk-in Closet(s), Wood Floors
Heating Forced Air, Zoned
Cooling Central A/C, Zoned
Fireplaces Number 3
Equipment Dishwasher, Disposal, Dryer, Oven - Double, Range Hood, Refrigerator, Water Heater, Washer
Fireplace Y
Appliance Dishwasher, Disposal, Dryer, Oven - Double, Range Hood, Refrigerator, Water Heater, Washer
Heat Source Natural Gas
Exterior
Exterior Feature Patio(s)
Parking Features Garage - Side Entry, Inside Access
Garage Spaces 2.0
Pool Heated, Saltwater
Water Access N
Accessibility None
Porch Patio(s)
Attached Garage 2
Total Parking Spaces 2
Garage Y
Building
Story 3+
Sewer Public Sewer
Water Public
Architectural Style Cape Cod
Level or Stories 3+
Additional Building Above Grade, Below Grade
New Construction N
Schools
Elementary Schools Horace Mann
Middle Schools Deal
High Schools Jackson-Reed
School District District Of Columbia Public Schools
Others
Senior Community No
Tax ID 1481//0816
Ownership Fee Simple
SqFt Source Estimated
Special Listing Condition Standard
Read Less Info
Want to know what your home might be worth? Contact us for a FREE valuation!

Our team is ready to help you sell your home for the highest possible price ASAP

Bought with Catherine N Triantis • TTR Sotheby's International Realty
"My job is to find and attract mastery-based agents to the office, protect the culture, and make sure everyone is happy! "
14291 Park Meadow Drive Suite 500, Chantilly, VA, 20151






