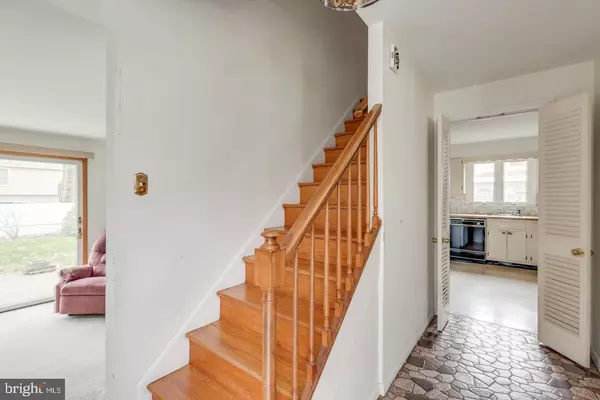$290,000
$300,000
3.3%For more information regarding the value of a property, please contact us for a free consultation.
4 Beds
3 Baths
2,053 SqFt
SOLD DATE : 05/31/2019
Key Details
Sold Price $290,000
Property Type Single Family Home
Sub Type Detached
Listing Status Sold
Purchase Type For Sale
Square Footage 2,053 sqft
Price per Sqft $141
Subdivision Barclay
MLS Listing ID NJCD359172
Sold Date 05/31/19
Style Colonial
Bedrooms 4
Full Baths 2
Half Baths 1
HOA Y/N N
Abv Grd Liv Area 2,053
Originating Board BRIGHT
Year Built 1962
Annual Tax Amount $9,886
Tax Year 2019
Lot Size 9,750 Sqft
Acres 0.22
Lot Dimensions 78.00 x 125.00
Property Description
Original owners have loved it for decades...now it's your turn! This perfectly-located Barclay home is a rare Radcliffe model, with a seldom found master suite addition with an expanded master bath and walk-in closet. This is a wonderful opportunity to get started in this perennially popular community. Located on beautiful Kitty Hawk Drive, which is right around the corner from the desired Russell Knight Elementary School, this home is a quick walk to grades K-5. and the bus stops for both middle schools and both high schools. (Yes, you can attend either East or West) A charming front porch opens to a bright foyer. Hardwood flooring flows through both the living and dining rooms, which are both a generous size for everyday use or formal occasions. A family room has a slider to the back patio and a large and mostly fenced yard for some fresh air fun. The kitchen is a good size and offers some wonderful opportunities for a more open remodel in the future. A laundry/utility room and powder room complete this level. Upstairs, in addition to the master, are 3 more bedrooms and a full hall bath. You will love how all 4 bedrooms have hardwood flooring. The master bedroom in this addition to the original floorplan also comes with a large walk in closet. Yes, there are some updates you will want to do to make this more 2019'ish, but this home has solid bones, recently replaced HVAC, roof and windows, a super location. So much more fun spending money on cosmetics than systems! You are minutes to the Croft farm center, Jakes Place and tot soccer fields, Pennypacker Park, and all the fabulous shops & dining in and around Cherry Hill. Downtown Haddonfield, Whole Foods, farmers markets, coffee shops, small business shopping, beloved restaurants & bars are all mere minutes away. Come see this home, now and bring your creativity and HGTV ideas!
Location
State NJ
County Camden
Area Cherry Hill Twp (20409)
Zoning RES
Direction South
Rooms
Other Rooms Living Room, Dining Room, Primary Bedroom, Bedroom 2, Bedroom 3, Bedroom 4, Kitchen, Family Room, Laundry
Interior
Interior Features Carpet, Family Room Off Kitchen, Kitchen - Eat-In, Primary Bath(s), Walk-in Closet(s), Wood Floors
Heating Forced Air
Cooling Central A/C
Flooring Hardwood, Ceramic Tile, Vinyl
Equipment Built-In Range, Dishwasher, Dryer, Oven/Range - Electric, Refrigerator, Washer
Fireplace N
Appliance Built-In Range, Dishwasher, Dryer, Oven/Range - Electric, Refrigerator, Washer
Heat Source Natural Gas
Laundry Main Floor
Exterior
Exterior Feature Patio(s)
Parking Features Garage - Front Entry
Garage Spaces 3.0
Fence Fully
Utilities Available Cable TV Available
Water Access N
Roof Type Pitched,Shingle
Accessibility None
Porch Patio(s)
Attached Garage 1
Total Parking Spaces 3
Garage Y
Building
Lot Description Front Yard, Level, Open, Rear Yard, SideYard(s)
Story 2
Sewer Public Sewer
Water Public
Architectural Style Colonial
Level or Stories 2
Additional Building Above Grade, Below Grade
New Construction N
Schools
Elementary Schools A. Russell Knight E.S.
Middle Schools Carusi
High Schools Cherry Hill High-West H.S.
School District Cherry Hill Township Public Schools
Others
Senior Community No
Tax ID 09-00404 16-00027
Ownership Fee Simple
SqFt Source Assessor
Special Listing Condition Standard
Read Less Info
Want to know what your home might be worth? Contact us for a FREE valuation!

Our team is ready to help you sell your home for the highest possible price ASAP

Bought with Suzanne Hoover • BHHS Fox & Roach - Haddonfield

"My job is to find and attract mastery-based agents to the office, protect the culture, and make sure everyone is happy! "
14291 Park Meadow Drive Suite 500, Chantilly, VA, 20151






