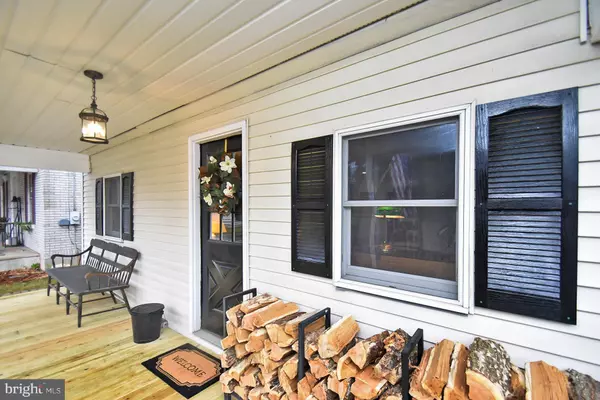$220,000
$210,000
4.8%For more information regarding the value of a property, please contact us for a free consultation.
4 Beds
2 Baths
1,880 SqFt
SOLD DATE : 05/29/2019
Key Details
Sold Price $220,000
Property Type Single Family Home
Sub Type Detached
Listing Status Sold
Purchase Type For Sale
Square Footage 1,880 sqft
Price per Sqft $117
Subdivision None Available
MLS Listing ID PALH110610
Sold Date 05/29/19
Style Colonial
Bedrooms 4
Full Baths 2
HOA Y/N N
Abv Grd Liv Area 1,880
Originating Board BRIGHT
Year Built 1880
Annual Tax Amount $2,760
Tax Year 2020
Lot Size 0.251 Acres
Acres 0.25
Lot Dimensions 50.00 x 219.00
Property Description
Welcome to 3557 Station Ave in Center Valley. Unfortunately, job relocation is forcing the sale of this totally updated 3/4 bedroom single in the Southern Lehigh School District. The current owners have spent the last 2 years creating the perfect environment for their family and now are moving out of state. Large living room features the original random width beautifully finished floors, wainscoting, ceiling fan, and free standing wood stove. The kitchen has been updated with new cabinets, granite counters, subway tile backsplash, stainless appliances, and opening to the living room. The 1st-floor master suite has a walk-in closet and full bath with tile shower. The second level is 3 bedrooms plus a large study/den/play space. The 2nd level bath has a double vanity, updated flooring, and upgraded tile tub surround. Other great features Andersen insulated windows, updated furnace, 2 sheds, front and side porch, 2nd level deck, large deck in the fenced yard and 4 parking spaces
Location
State PA
County Lehigh
Area Upper Saucon Twp (12322)
Zoning R-2
Direction South
Rooms
Other Rooms Living Room, Primary Bedroom, Bedroom 2, Bedroom 3, Kitchen, Bedroom 1, Laundry, Office, Bathroom 1, Primary Bathroom
Basement Partial
Main Level Bedrooms 1
Interior
Interior Features Attic, Built-Ins, Carpet, Ceiling Fan(s), Combination Kitchen/Dining, Crown Moldings, Double/Dual Staircase, Kitchen - Eat-In, Primary Bath(s), Stall Shower, Upgraded Countertops, Wainscotting, Walk-in Closet(s), Water Treat System, Window Treatments, Wood Floors, Wood Stove
Hot Water S/W Changeover
Heating Hot Water, Baseboard - Electric, Baseboard - Hot Water, Hot Water & Baseboard - Electric, Programmable Thermostat, Summer/Winter Changeover, Zoned
Cooling Window Unit(s)
Flooring Carpet, Laminated, Vinyl
Equipment Built-In Microwave, Built-In Range, Dishwasher, Dryer, Dryer - Electric, Microwave, Oven - Self Cleaning, Oven - Single, Oven/Range - Electric, Refrigerator, Stainless Steel Appliances, Washer, Water Conditioner - Owned
Fireplace N
Window Features Double Pane,Insulated,Vinyl Clad
Appliance Built-In Microwave, Built-In Range, Dishwasher, Dryer, Dryer - Electric, Microwave, Oven - Self Cleaning, Oven - Single, Oven/Range - Electric, Refrigerator, Stainless Steel Appliances, Washer, Water Conditioner - Owned
Heat Source Oil, Electric
Laundry Main Floor
Exterior
Exterior Feature Balcony, Deck(s), Porch(es)
Garage Spaces 4.0
Utilities Available Cable TV, Phone
Water Access N
Roof Type Asphalt
Street Surface Black Top
Accessibility None
Porch Balcony, Deck(s), Porch(es)
Total Parking Spaces 4
Garage N
Building
Lot Description Front Yard, Level, Not In Development, Rear Yard, SideYard(s)
Story 2.5
Foundation Stone
Sewer Public Septic
Water Well
Architectural Style Colonial
Level or Stories 2.5
Additional Building Above Grade, Below Grade
New Construction N
Schools
School District Southern Lehigh
Others
Senior Community No
Tax ID 642444864622-00001
Ownership Fee Simple
SqFt Source Assessor
Acceptable Financing Cash, FHA, VA, Conventional, USDA
Horse Property N
Listing Terms Cash, FHA, VA, Conventional, USDA
Financing Cash,FHA,VA,Conventional,USDA
Special Listing Condition Standard
Read Less Info
Want to know what your home might be worth? Contact us for a FREE valuation!

Our team is ready to help you sell your home for the highest possible price ASAP

Bought with Donna S Bolton • Coldwell Banker Heritage-Quakertown
"My job is to find and attract mastery-based agents to the office, protect the culture, and make sure everyone is happy! "
14291 Park Meadow Drive Suite 500, Chantilly, VA, 20151






