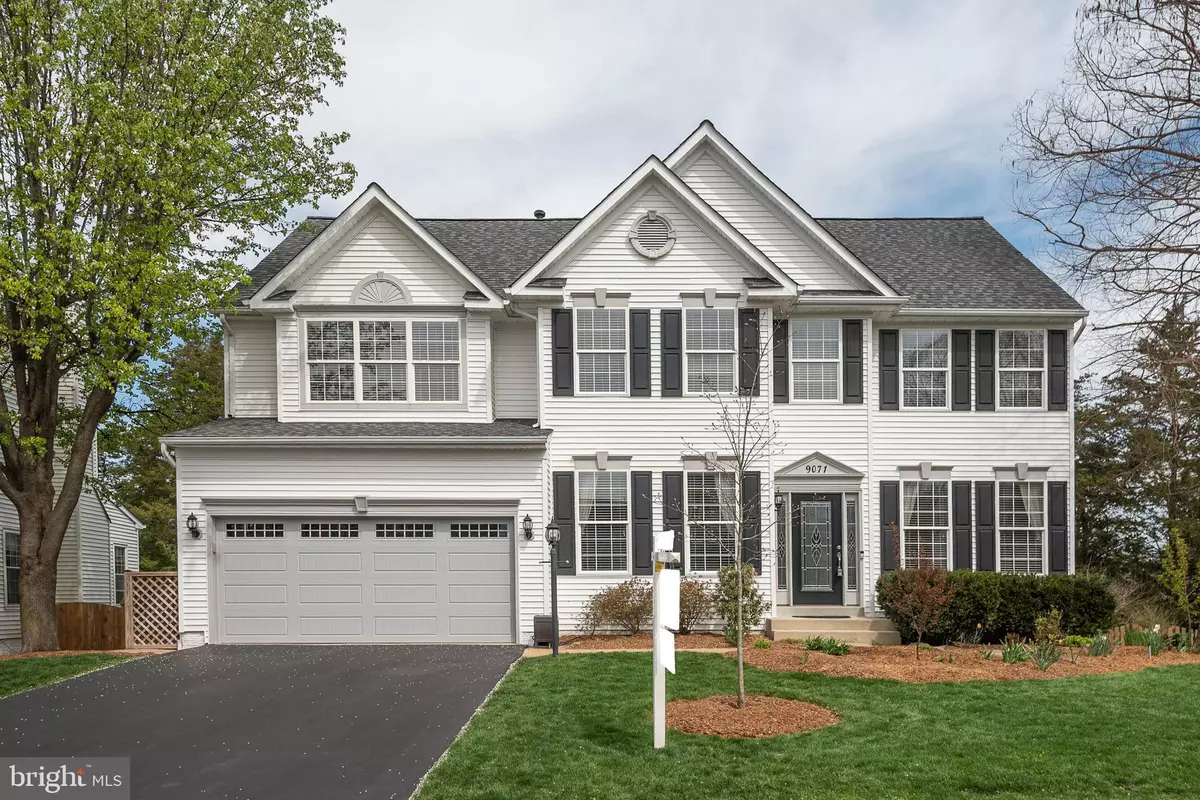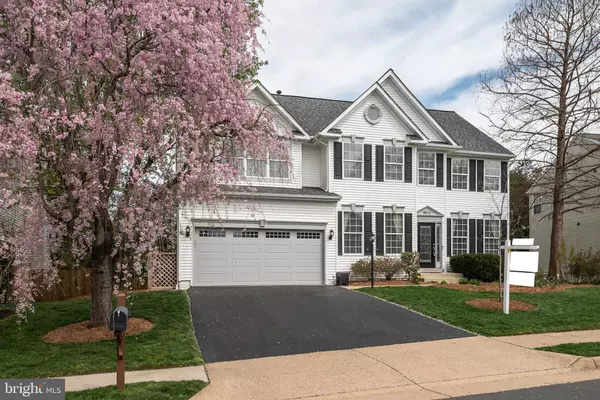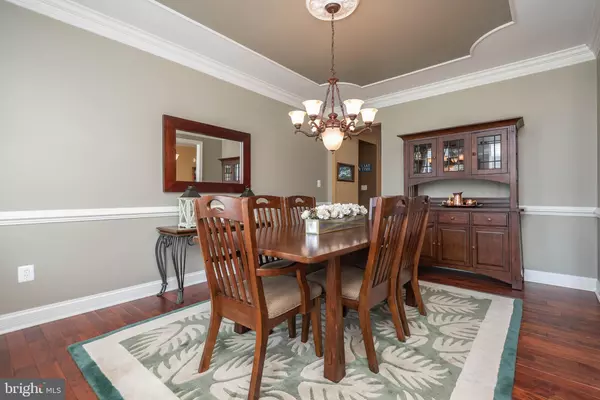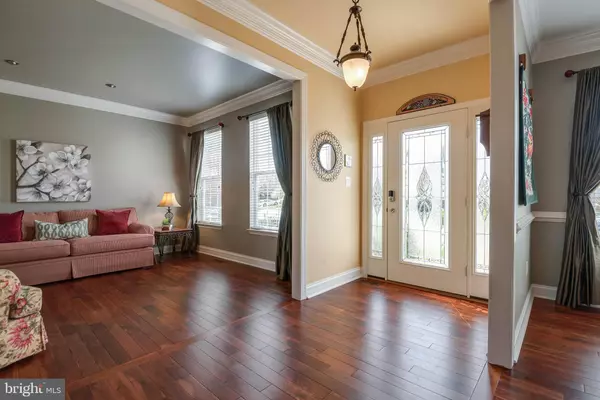$570,000
$565,000
0.9%For more information regarding the value of a property, please contact us for a free consultation.
5 Beds
4 Baths
4,058 SqFt
SOLD DATE : 05/31/2019
Key Details
Sold Price $570,000
Property Type Single Family Home
Sub Type Detached
Listing Status Sold
Purchase Type For Sale
Square Footage 4,058 sqft
Price per Sqft $140
Subdivision Kingsbrooke
MLS Listing ID VAPW463992
Sold Date 05/31/19
Style Colonial
Bedrooms 5
Full Baths 3
Half Baths 1
HOA Fees $65/qua
HOA Y/N Y
Abv Grd Liv Area 2,853
Originating Board BRIGHT
Year Built 1995
Annual Tax Amount $5,998
Tax Year 2019
Lot Size 9,923 Sqft
Acres 0.23
Property Description
Move right into this updated and beautiful home in Kingsbrooke. One of the larger models in the neighborhood with over 4000 sq ft of living space with 5 bedrooms, 3.5 baths and a fully finished basement. The main level features stunning wide plank hardwoods, a 2 story brick fireplace in the great room off of the large kitchen with white cabinetry, top of the line Jenn Air stainless steel appliances, silestone, beadboard backsplash and tons of counter space. The main level also features separate dining and living rooms and a private study. The master suite has a large walk in closet and a completely remodeled master bath with seamless glass shower, soaking tub and his/her vanities with new lighting. 3 more spacious bedrooms, a laundry room and another fully remodeled bath make up the upper level. The walkout finished basement features the bright 5th bedroom, spacious full bath, rec room with wet bar and beverage refrigerator, a temperature controlled wine closet, and the storage area with another washer and dryer hook up. The exterior features a wood deck and paver patio with views of trees with a fenced in backyard, sprinkler system and landscaping. Practically everything has been replaced or remodeled in this home including the roof, garage doors, HVAC, hardwoods, carbon monoxide/smoke detectors, exterior doors and some windows. Other features include smart house with structured wiring so all rooms have cable, phone and LAN, upgraded outlets in garage and storage room for heavy tool use, upgraded lighting throughout, oil rubbed bronze door knobs and hinges, extensive custom moldings/trim work, and more. All of this in a sought after amenity rich community in a great location near shopping, dining and major commuting routes including 66, 28, 29, Prince William parkway and the VRE.
Location
State VA
County Prince William
Zoning R4
Rooms
Basement Full, Fully Finished, Heated, Improved, Walkout Level, Windows
Interior
Interior Features Ceiling Fan(s), Chair Railings, Crown Moldings, Family Room Off Kitchen, Floor Plan - Open, Formal/Separate Dining Room, Kitchen - Gourmet, Kitchen - Island, Kitchen - Table Space, Recessed Lighting, Sprinkler System, Upgraded Countertops, Walk-in Closet(s), Wainscotting, Window Treatments, Wet/Dry Bar, Bar, Wood Floors, Wine Storage
Heating Forced Air
Cooling Ceiling Fan(s), Central A/C
Fireplaces Number 1
Fireplaces Type Gas/Propane, Fireplace - Glass Doors, Mantel(s), Brick
Equipment Built-In Microwave, Dryer, Humidifier, Oven/Range - Gas, Refrigerator, Stainless Steel Appliances, Washer, Water Heater, Water Conditioner - Owned
Fireplace Y
Appliance Built-In Microwave, Dryer, Humidifier, Oven/Range - Gas, Refrigerator, Stainless Steel Appliances, Washer, Water Heater, Water Conditioner - Owned
Heat Source Natural Gas
Laundry Main Floor, Lower Floor
Exterior
Exterior Feature Deck(s), Patio(s)
Parking Features Garage - Front Entry, Garage Door Opener
Garage Spaces 2.0
Amenities Available Basketball Courts, Common Grounds, Community Center, Jog/Walk Path, Pool - Outdoor, Party Room, Swimming Pool, Tennis Courts, Tot Lots/Playground
Water Access N
View Trees/Woods
Accessibility None
Porch Deck(s), Patio(s)
Attached Garage 2
Total Parking Spaces 2
Garage Y
Building
Lot Description Backs to Trees, Landscaping, Cul-de-sac, Premium, Rear Yard
Story 3+
Sewer Public Sewer, Public Septic
Water Public
Architectural Style Colonial
Level or Stories 3+
Additional Building Above Grade, Below Grade
New Construction N
Schools
Elementary Schools Bristow Run
Middle Schools Gainesville
High Schools Patriot
School District Prince William County Public Schools
Others
HOA Fee Include Common Area Maintenance,Management,Pool(s),Trash
Senior Community No
Tax ID 7496-11-5626
Ownership Fee Simple
SqFt Source Estimated
Horse Property N
Special Listing Condition Standard
Read Less Info
Want to know what your home might be worth? Contact us for a FREE valuation!

Our team is ready to help you sell your home for the highest possible price ASAP

Bought with Susan Welsh • Long & Foster Real Estate, Inc.

"My job is to find and attract mastery-based agents to the office, protect the culture, and make sure everyone is happy! "
14291 Park Meadow Drive Suite 500, Chantilly, VA, 20151






