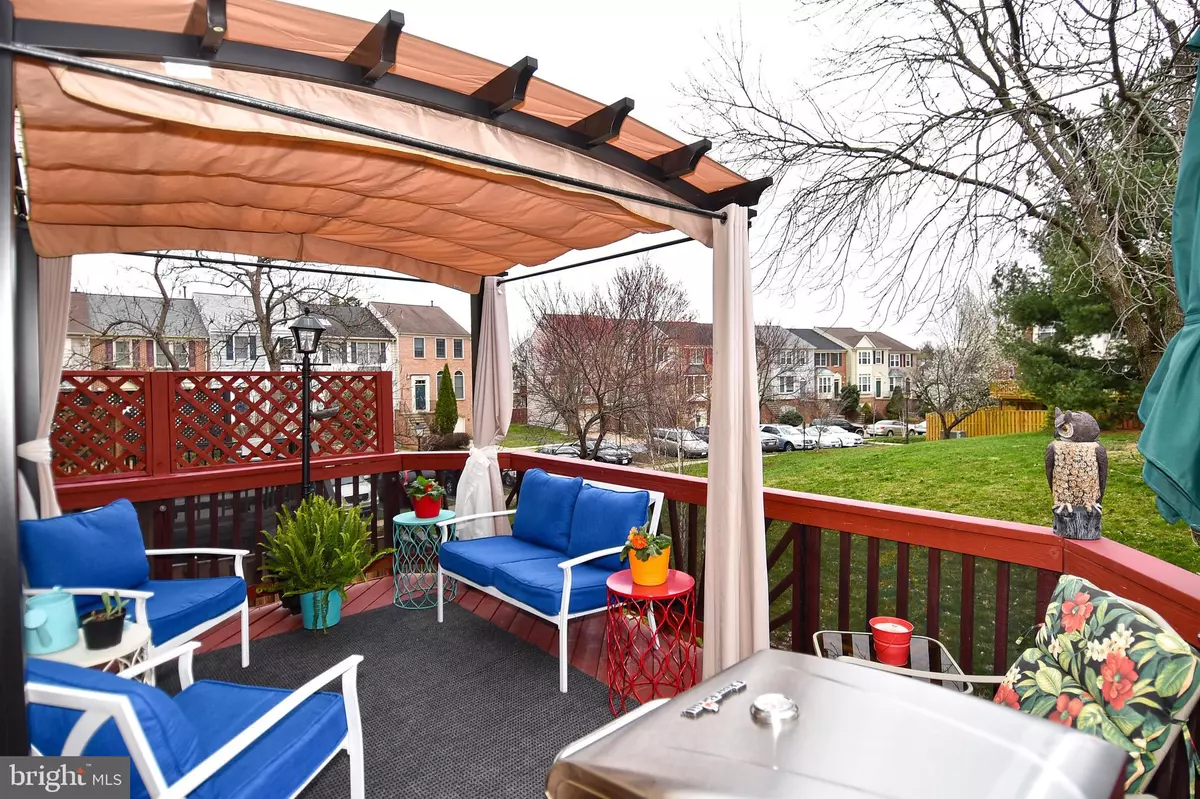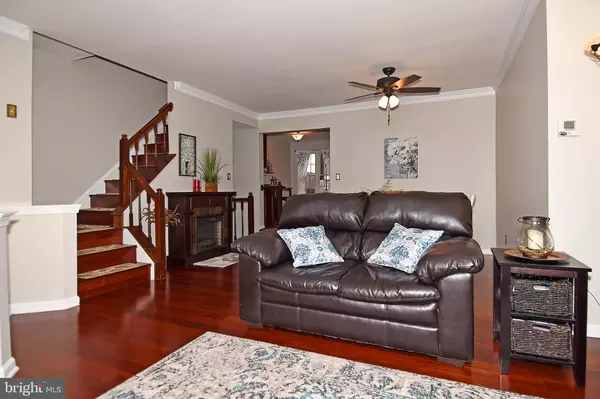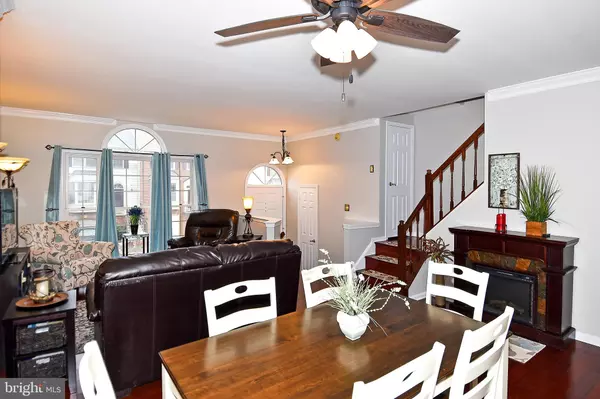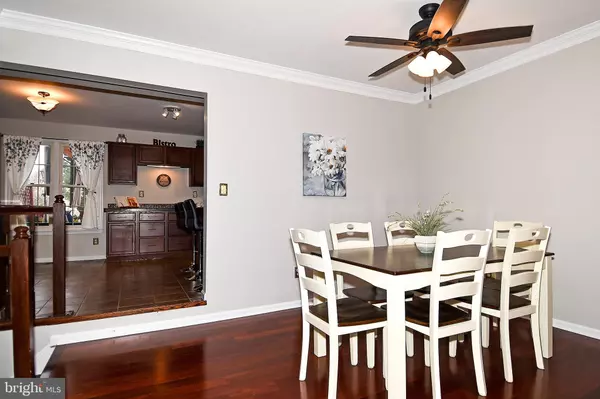$396,000
$390,000
1.5%For more information regarding the value of a property, please contact us for a free consultation.
3 Beds
4 Baths
1,944 SqFt
SOLD DATE : 05/30/2019
Key Details
Sold Price $396,000
Property Type Townhouse
Sub Type Interior Row/Townhouse
Listing Status Sold
Purchase Type For Sale
Square Footage 1,944 sqft
Price per Sqft $203
Subdivision Fox Creek
MLS Listing ID VALO379204
Sold Date 05/30/19
Style Colonial
Bedrooms 3
Full Baths 2
Half Baths 2
HOA Fees $85/qua
HOA Y/N Y
Abv Grd Liv Area 1,452
Originating Board BRIGHT
Year Built 1990
Annual Tax Amount $3,792
Tax Year 2018
Lot Size 1,742 Sqft
Acres 0.04
Property Description
How do you like to live in your home? Do you like to cook and have room in the kitchen for people to gather? Do you love outdoor space for grilling or enjoying a cup of morning joe on a blue-skied spring day? On a rainy day, do you like to retreat into the master bedroom suite to read a book and relax? How about playing games in the basement rec room, where all the toys can be contained? If any or all of this sounds enticing, this is the home for you! So many updates over the past 6 years, the most recent including a new roof, fresh paint, a new fridge, gas range and dishwasher, and the pergola on the deck is an amazing addition to the already wonderful deck - that is where you can leisurely sit and enjoy the bucolic view overlooking the manicured common area. Newer HVAC and hot water heater. And if this all isn't enough...NO MORE POLYBUTYLENE PIPES! Those were removed in 2016. And storage...the attic is floored and ready for what you don't tuck away elsewhere! This is a great home that is move-in ready, and then some...
Location
State VA
County Loudoun
Zoning RESIDENTIAL
Rooms
Other Rooms Living Room, Dining Room, Primary Bedroom, Bedroom 2, Bedroom 3, Kitchen, Family Room, Foyer
Basement Full, Fully Finished
Interior
Interior Features Attic, Breakfast Area, Ceiling Fan(s), Combination Dining/Living, Crown Moldings, Wood Floors
Hot Water Natural Gas
Heating Forced Air
Cooling Ceiling Fan(s), Central A/C
Equipment Built-In Microwave, Dryer, Washer, Dishwasher, Disposal, Humidifier, Refrigerator, Icemaker, Stove
Fireplace N
Appliance Built-In Microwave, Dryer, Washer, Dishwasher, Disposal, Humidifier, Refrigerator, Icemaker, Stove
Heat Source Natural Gas
Exterior
Exterior Feature Deck(s), Patio(s)
Parking Features Garage Door Opener
Garage Spaces 2.0
Fence Fully
Amenities Available Pool - Outdoor, Tot Lots/Playground
Water Access N
View Other
Accessibility None
Porch Deck(s), Patio(s)
Attached Garage 1
Total Parking Spaces 2
Garage Y
Building
Story 3+
Sewer Public Sewer
Water Public
Architectural Style Colonial
Level or Stories 3+
Additional Building Above Grade, Below Grade
Structure Type Vaulted Ceilings
New Construction N
Schools
Elementary Schools Rolling Ridge
Middle Schools Sterling
High Schools Park View
School District Loudoun County Public Schools
Others
HOA Fee Include Common Area Maintenance,Snow Removal,Trash,Reserve Funds
Senior Community No
Tax ID 014275672000
Ownership Fee Simple
SqFt Source Assessor
Special Listing Condition Standard
Read Less Info
Want to know what your home might be worth? Contact us for a FREE valuation!

Our team is ready to help you sell your home for the highest possible price ASAP

Bought with Sadaf Alhooie • Keller Williams Realty
"My job is to find and attract mastery-based agents to the office, protect the culture, and make sure everyone is happy! "
14291 Park Meadow Drive Suite 500, Chantilly, VA, 20151






