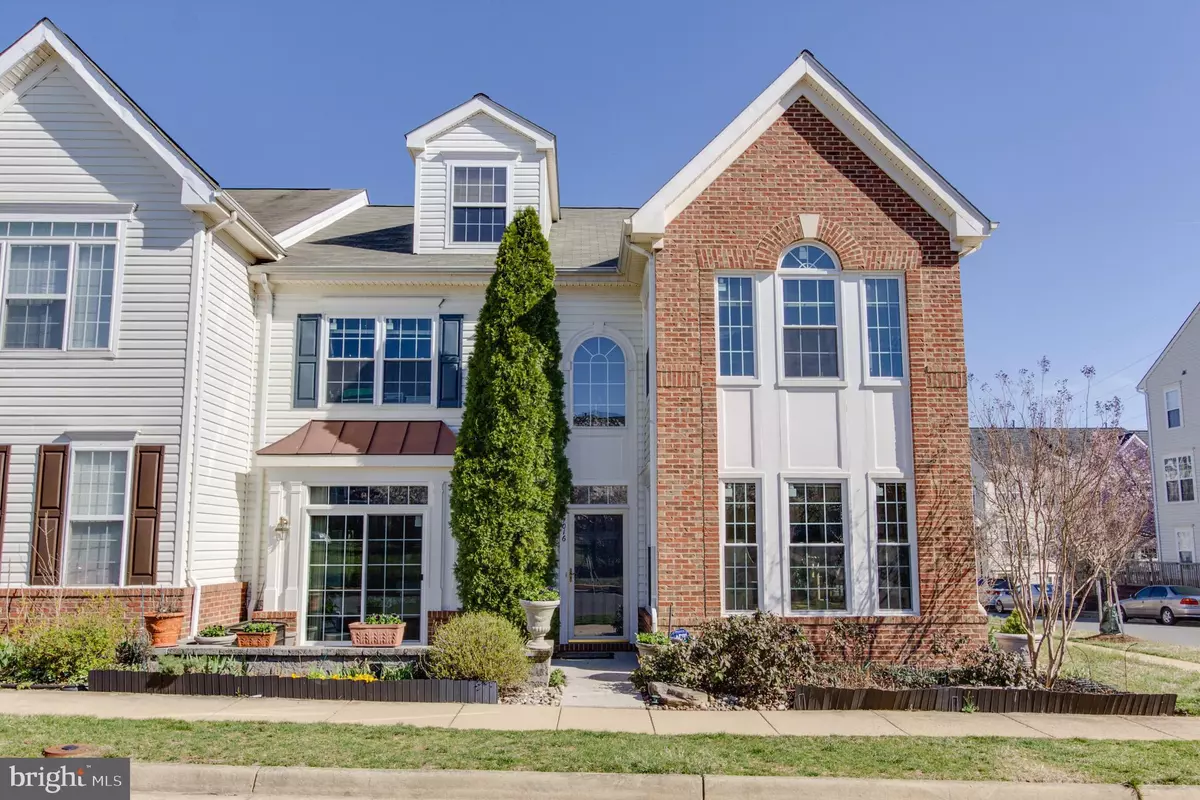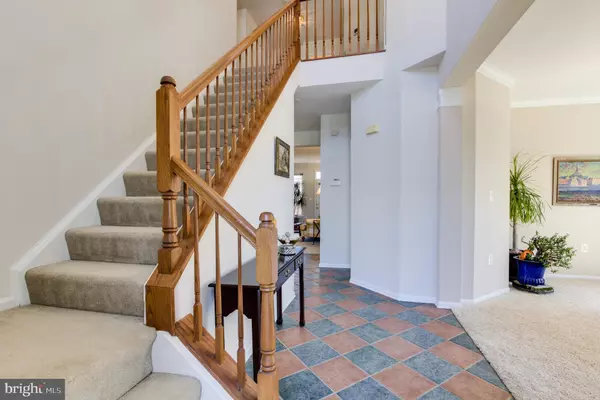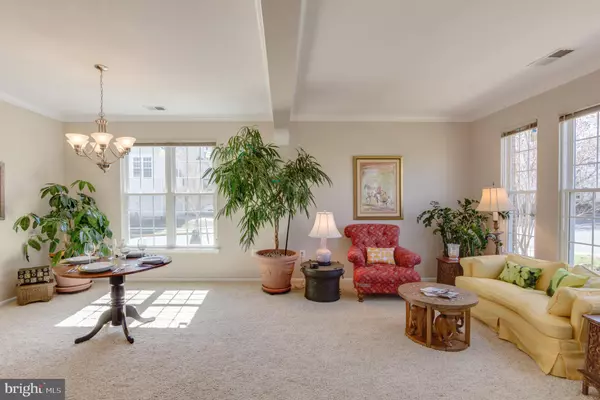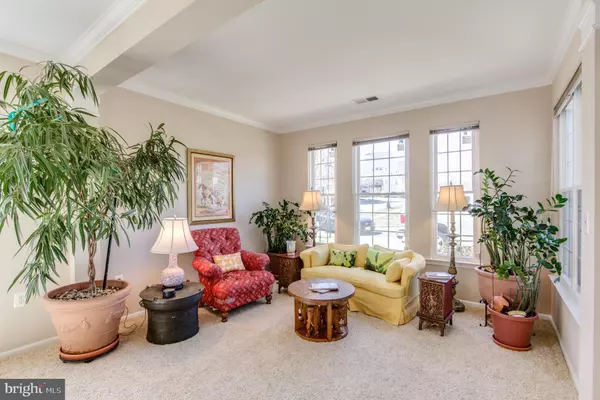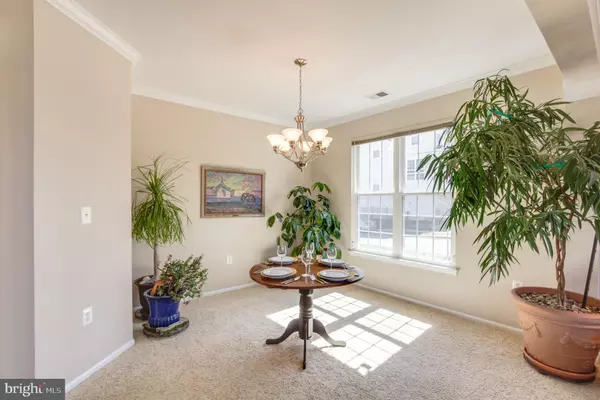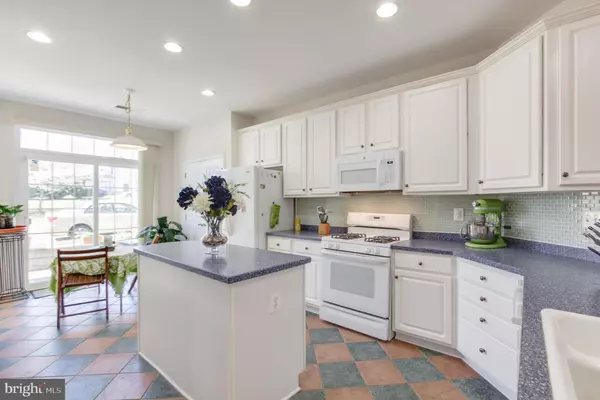$490,000
$485,000
1.0%For more information regarding the value of a property, please contact us for a free consultation.
4 Beds
4 Baths
2,764 SqFt
SOLD DATE : 05/29/2019
Key Details
Sold Price $490,000
Property Type Townhouse
Sub Type End of Row/Townhouse
Listing Status Sold
Purchase Type For Sale
Square Footage 2,764 sqft
Price per Sqft $177
Subdivision Ashburn Village
MLS Listing ID VALO379136
Sold Date 05/29/19
Style Other
Bedrooms 4
Full Baths 3
Half Baths 1
HOA Fees $124/mo
HOA Y/N Y
Abv Grd Liv Area 2,764
Originating Board BRIGHT
Year Built 2001
Annual Tax Amount $4,455
Tax Year 2018
Lot Size 2,614 Sqft
Acres 0.06
Property Description
Ready for a GREAT surprise? Dramatic two-story, tiled entry foyer welcomes you to this sun-filled home with two-car garage! Loaded with tall windows, high ceilings, generous room sizes and spacious hallways. You ll think you are in a single family home!The large foyer opens to an inviting living room and dining room with windows on three sides. At the end of the foyer, you ll find a convenient coat closet, and likewise a powder room and access to the garage.Next is an incredible kitchen with Corian counters, glass backsplash, tile flooring and plenty of cabinets. More amenities include center island, gas cooking, pantry and breakfast nook. All of this overlooks a cozy family room with corner gas fireplace. The Master Suite offers a huge bedroom, off-set sitting room, two walk-in closets and spa-like private bath with soaking tub, separate shower, water closet and two large vanities. Large landing has double linen closet and washer dryer closet. Two additional large bedrooms and spacious hall bath complete the upper level. The top floor boasts incredible space! There is a huge bedroom with dormer or great multi-use area. Also has private bath, walk in closet and utility room on this floor.This lovely end-unit offers a premium 2,614 sq ft lot, facing a charming courtyard. Off the kitchen is a charming stone patio with stone wall and beds of perennials. From the family room, step onto a fenced backyard with stone and brick patio and plant beds allowing for low maintenance landscaping and great BBQ's. The oversized garage has concrete parking pad for an additional two spaces.This stunning place is all ready for you. Upgraded carpet and pad! Fresh custom paint throughout! New windows, roof, HVAC and water heater! Welcome home!!!
Location
State VA
County Loudoun
Zoning R
Rooms
Other Rooms Living Room, Dining Room, Primary Bedroom, Sitting Room, Bedroom 2, Bedroom 3, Bedroom 4, Kitchen, Family Room
Interior
Interior Features Breakfast Area, Carpet, Ceiling Fan(s), Family Room Off Kitchen, Floor Plan - Open, Kitchen - Eat-In, Kitchen - Gourmet, Kitchen - Island, Kitchen - Table Space, Primary Bath(s), Pantry, Recessed Lighting, Walk-in Closet(s), Upgraded Countertops
Heating Forced Air
Cooling Ceiling Fan(s), Central A/C
Fireplaces Number 1
Fireplaces Type Fireplace - Glass Doors, Gas/Propane
Equipment Built-In Microwave, Dishwasher, Disposal, Dryer - Electric, Exhaust Fan, Icemaker, Microwave, Stove, Washer, Water Heater
Fireplace Y
Window Features Double Pane,Screens,Storm
Appliance Built-In Microwave, Dishwasher, Disposal, Dryer - Electric, Exhaust Fan, Icemaker, Microwave, Stove, Washer, Water Heater
Heat Source Natural Gas
Exterior
Exterior Feature Patio(s)
Parking Features Garage Door Opener, Garage - Rear Entry, Oversized
Garage Spaces 2.0
Water Access N
View Courtyard
Accessibility None
Porch Patio(s)
Attached Garage 2
Total Parking Spaces 2
Garage Y
Building
Story 3+
Sewer Public Sewer
Water Public
Architectural Style Other
Level or Stories 3+
Additional Building Above Grade, Below Grade
New Construction N
Schools
Elementary Schools Ashburn
Middle Schools Farmwell Station
High Schools Broad Run
School District Loudoun County Public Schools
Others
Senior Community No
Tax ID 059253976000
Ownership Fee Simple
SqFt Source Assessor
Horse Property N
Special Listing Condition Standard
Read Less Info
Want to know what your home might be worth? Contact us for a FREE valuation!

Our team is ready to help you sell your home for the highest possible price ASAP

Bought with Waqas A Abbasi • Lifestyle Realty, LLC.

"My job is to find and attract mastery-based agents to the office, protect the culture, and make sure everyone is happy! "
14291 Park Meadow Drive Suite 500, Chantilly, VA, 20151

