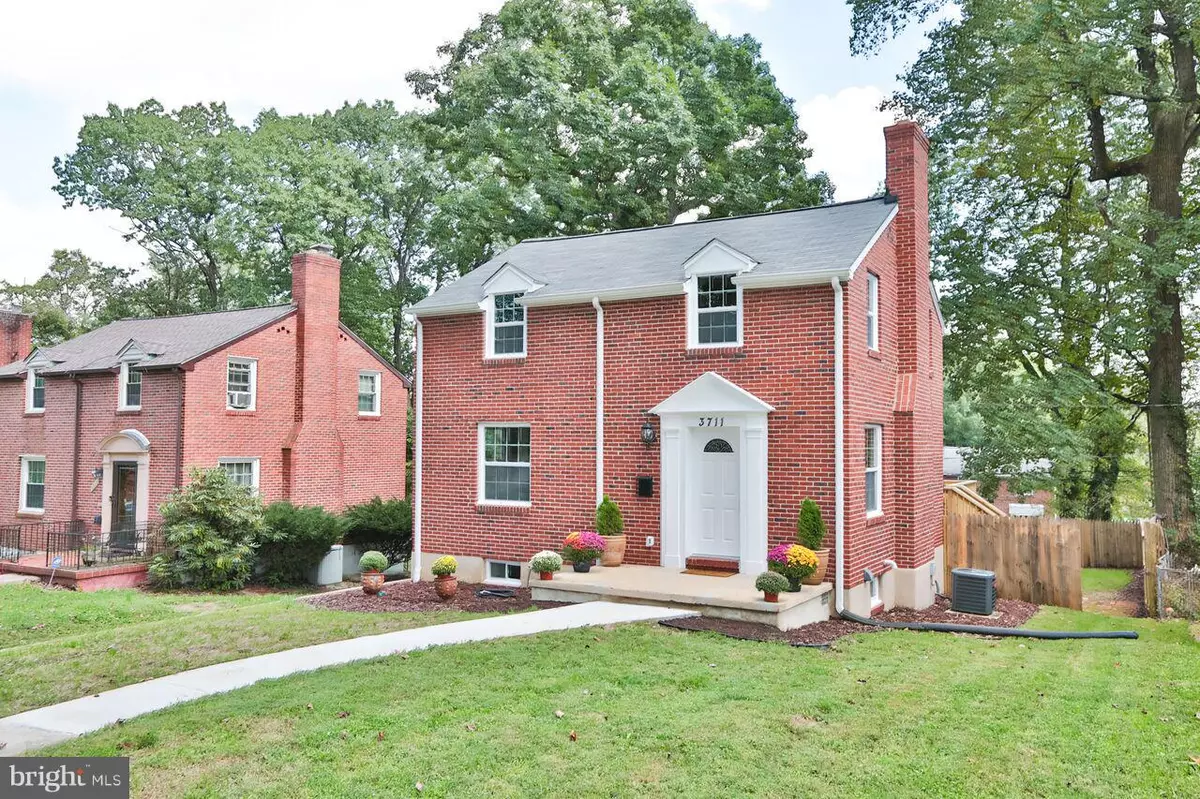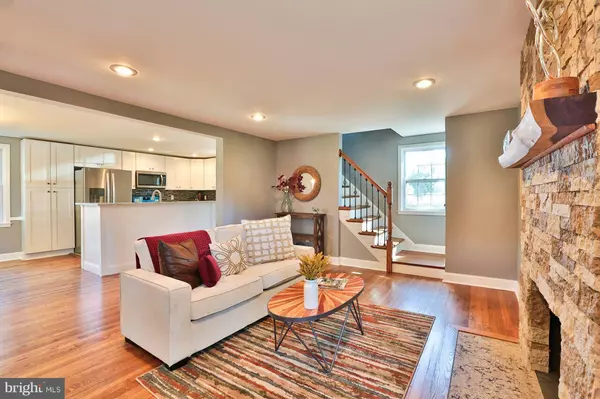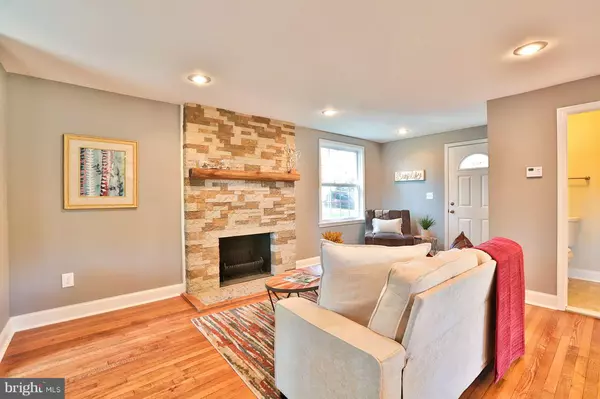$258,000
$269,500
4.3%For more information regarding the value of a property, please contact us for a free consultation.
4 Beds
3 Baths
1,344 SqFt
SOLD DATE : 05/27/2019
Key Details
Sold Price $258,000
Property Type Single Family Home
Sub Type Detached
Listing Status Sold
Purchase Type For Sale
Square Footage 1,344 sqft
Price per Sqft $191
Subdivision Lochern
MLS Listing ID MDBC210916
Sold Date 05/27/19
Style Colonial
Bedrooms 4
Full Baths 2
Half Baths 1
HOA Y/N N
Abv Grd Liv Area 1,344
Originating Board BRIGHT
Year Built 1947
Tax Year 1978
Lot Size 5,800 Sqft
Acres 0.13
Property Description
Another fabulous renovation by Charm City Restorations just for YOU! Absolutely the nicest home you ll find in the area! 4-Bedroom, 3-Bath single-family home in a very desirable neighborhood in Lochearn. No expense was spared on this 2018 total rehab. New roof, windows, doors, plumbing, HVAC, electrical and so much more. The basement has been converted to a complete suite with bedroom, bathroom, laundry and man cave! HUGE deck off the back for your entertaining pleasure! Gorgeous kitchen with new designer cabinets, granite countertops and all new stainless-steel appliances. Private back yard with a detached single car garage. Beautiful wood floors throughout. Easy access to major transportation hubs that you ll love. Enjoy the quality, ease of ownership and security with this practically new home. The pictures tell the story. Beautiful design, quality work and meticulous attention to detail.
Location
State MD
County Baltimore
Zoning R
Rooms
Other Rooms Living Room, Dining Room, Primary Bedroom, Bedroom 2, Bedroom 3, Bedroom 4, Kitchen, Family Room
Basement Connecting Stairway, Outside Entrance, Rear Entrance, Sump Pump, Daylight, Partial, Full, Fully Finished, Improved, Walkout Level
Interior
Interior Features Attic, Kitchen - Gourmet, Breakfast Area, Kitchen - Island, Combination Dining/Living, Chair Railings, Upgraded Countertops, Wood Floors
Hot Water Natural Gas
Heating Forced Air
Cooling Central A/C
Fireplaces Number 1
Fireplaces Type Equipment, Mantel(s)
Equipment Washer/Dryer Hookups Only, Dishwasher, Disposal, Dryer, Exhaust Fan, Icemaker, Microwave, Oven - Self Cleaning, Oven/Range - Gas, Refrigerator, Washer
Fireplace Y
Window Features Insulated,Screens
Appliance Washer/Dryer Hookups Only, Dishwasher, Disposal, Dryer, Exhaust Fan, Icemaker, Microwave, Oven - Self Cleaning, Oven/Range - Gas, Refrigerator, Washer
Heat Source Natural Gas
Exterior
Exterior Feature Deck(s), Patio(s), Porch(es)
Parking Features Garage - Front Entry
Garage Spaces 1.0
Fence Partially, Rear
Water Access N
Roof Type Asphalt
Street Surface Black Top
Accessibility Other
Porch Deck(s), Patio(s), Porch(es)
Road Frontage City/County
Total Parking Spaces 1
Garage Y
Building
Story 3+
Sewer Public Sewer
Water Public
Architectural Style Colonial
Level or Stories 3+
Additional Building Above Grade
Structure Type Dry Wall,Plaster Walls
New Construction N
Schools
Elementary Schools Milbrook
Middle Schools Pikesville
School District Baltimore County Public Schools
Others
Senior Community No
Tax ID 04030306010125
Ownership Fee Simple
SqFt Source Assessor
Security Features Main Entrance Lock
Special Listing Condition Standard
Read Less Info
Want to know what your home might be worth? Contact us for a FREE valuation!

Our team is ready to help you sell your home for the highest possible price ASAP

Bought with Alexandra Brice • United Real Estate Executives

"My job is to find and attract mastery-based agents to the office, protect the culture, and make sure everyone is happy! "
14291 Park Meadow Drive Suite 500, Chantilly, VA, 20151






