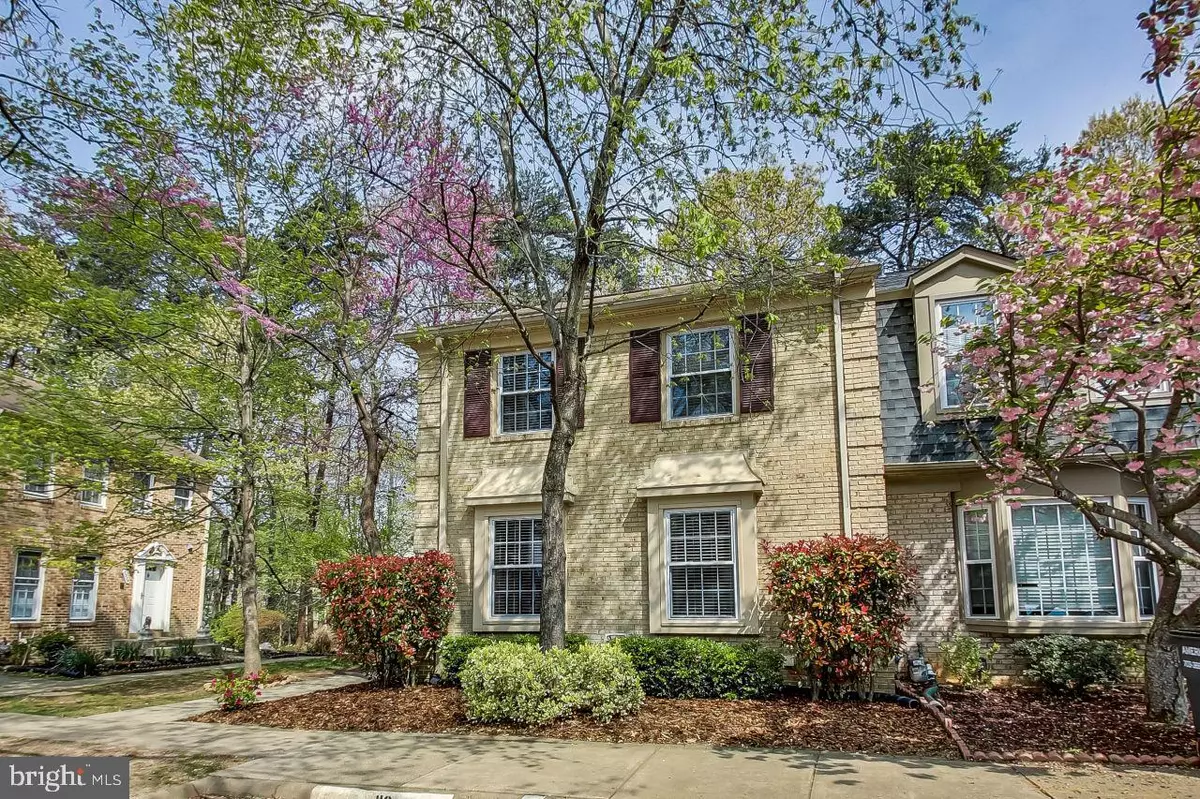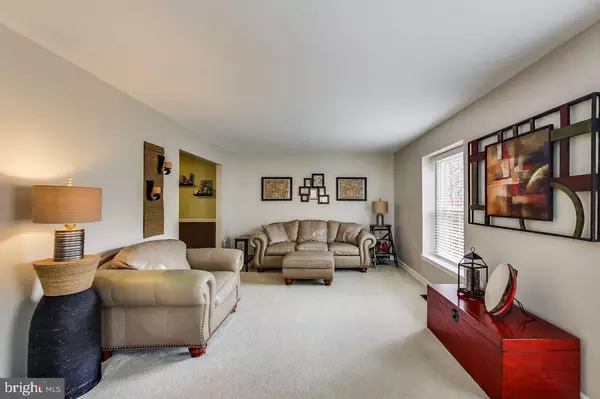$435,000
$429,000
1.4%For more information regarding the value of a property, please contact us for a free consultation.
3 Beds
4 Baths
1,628 SqFt
SOLD DATE : 05/28/2019
Key Details
Sold Price $435,000
Property Type Townhouse
Sub Type End of Row/Townhouse
Listing Status Sold
Purchase Type For Sale
Square Footage 1,628 sqft
Price per Sqft $267
Subdivision Bethelen Woods
MLS Listing ID VAFX1054392
Sold Date 05/28/19
Style Colonial
Bedrooms 3
Full Baths 2
Half Baths 2
HOA Fees $87/qua
HOA Y/N Y
Abv Grd Liv Area 1,628
Originating Board BRIGHT
Year Built 1979
Annual Tax Amount $4,571
Tax Year 2019
Lot Size 2,475 Sqft
Acres 0.06
Property Description
Stunning end unit townhome in Bethelen Woods is ready for new owners - Lovingly maintained and updated, this one really sparkles! Main level features large living area with lots of natural light, formal dining room, a half bathroom and updated kitchen with eat-in breakfast nook. The kitchen has stainless steel appliances, including double oven range, built-in microwave and oil-rubbed bronze fixtures. Tons of counter and cabinet space, including a full-size pantry - perfect for the family chef! Large upper level master suite has a sitting area/office, walk-in closet and fully updated bath with oversized shower. Two spacious secondary bedrooms share the updated hall bath. Downstairs you will find a fantastic recreation room, another half bathroom and a utility room with tons of available storage space! Enjoy the beautiful sunny days out on your back deck, grilling or sipping a cold beverage - the fenced yard is also perfect for owners with furry family members! Experience all that Bethelen Woods has to offer - two playgrounds, a basketball court and tennis courts nearby. Secluded cul de sac neighborhood is surrounded by wooded areas and also has an entrance to Fairfax Cross-Country Trail. Less than five miles from Springfield Town Center, Franconia-Springfield Metro Station, highways and commuter lots. Short commute to DC, Fort Belvoir or Pentagon. Open Saturday 2-4 pm & Sunday 1-3 pm. Offers due Monday at 12 noon and will be reviewed Monday evening.
Location
State VA
County Fairfax
Zoning 303
Rooms
Basement Full
Interior
Interior Features Breakfast Area, Ceiling Fan(s), Formal/Separate Dining Room, Primary Bath(s), Walk-in Closet(s), Window Treatments, Wood Floors
Heating Forced Air
Cooling Central A/C
Flooring Hardwood, Carpet
Fireplaces Number 1
Fireplaces Type Wood
Equipment Built-In Microwave, Dishwasher, Disposal, Dryer, Exhaust Fan, Oven/Range - Electric, Oven - Double, Refrigerator, Stainless Steel Appliances, Washer
Fireplace Y
Appliance Built-In Microwave, Dishwasher, Disposal, Dryer, Exhaust Fan, Oven/Range - Electric, Oven - Double, Refrigerator, Stainless Steel Appliances, Washer
Heat Source Natural Gas
Laundry Dryer In Unit, Washer In Unit, Basement
Exterior
Exterior Feature Deck(s)
Garage Spaces 2.0
Parking On Site 2
Fence Wood, Fully
Utilities Available Cable TV Available, Natural Gas Available, Electric Available, Sewer Available, Water Available
Amenities Available Common Grounds, Tot Lots/Playground, Reserved/Assigned Parking
Water Access N
Accessibility None
Porch Deck(s)
Total Parking Spaces 2
Garage N
Building
Story 3+
Sewer Public Sewer
Water Public
Architectural Style Colonial
Level or Stories 3+
Additional Building Above Grade, Below Grade
New Construction N
Schools
Elementary Schools Rolling Valley
Middle Schools Key
High Schools John R. Lewis
School District Fairfax County Public Schools
Others
HOA Fee Include Common Area Maintenance,Lawn Care Front,Management,Snow Removal,Trash
Senior Community No
Tax ID 0894 10 0112
Ownership Fee Simple
SqFt Source Assessor
Acceptable Financing Cash, Conventional, FHA, VA
Listing Terms Cash, Conventional, FHA, VA
Financing Cash,Conventional,FHA,VA
Special Listing Condition Standard
Read Less Info
Want to know what your home might be worth? Contact us for a FREE valuation!

Our team is ready to help you sell your home for the highest possible price ASAP

Bought with SARAH VAN NGUYEN • Fairfax Realty Select

"My job is to find and attract mastery-based agents to the office, protect the culture, and make sure everyone is happy! "
14291 Park Meadow Drive Suite 500, Chantilly, VA, 20151






