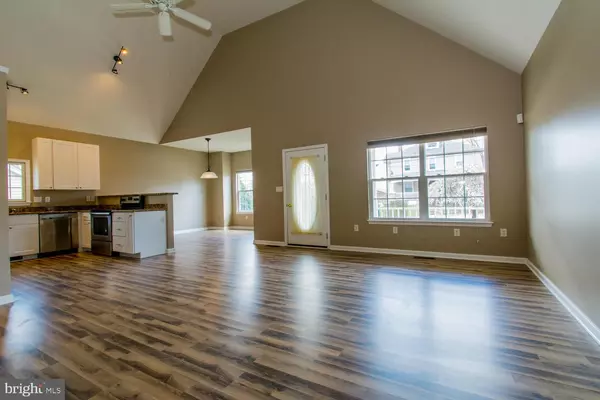$230,535
$219,900
4.8%For more information regarding the value of a property, please contact us for a free consultation.
3 Beds
4 Baths
1,371 SqFt
SOLD DATE : 05/27/2019
Key Details
Sold Price $230,535
Property Type Single Family Home
Sub Type Detached
Listing Status Sold
Purchase Type For Sale
Square Footage 1,371 sqft
Price per Sqft $168
Subdivision None Available
MLS Listing ID PAYK114694
Sold Date 05/27/19
Style Cape Cod
Bedrooms 3
Full Baths 3
Half Baths 1
HOA Y/N N
Abv Grd Liv Area 1,371
Originating Board BRIGHT
Year Built 2002
Annual Tax Amount $4,217
Tax Year 2018
Lot Size 0.447 Acres
Acres 0.45
Property Description
ABSOLUTE PERFECTION! This exquisite home boasts an idyllic setting and a gorgeous newly renovated interior with ample living space including 2 first floor bedrooms with direct access to a full bath offering a walk-in shower. Each bedroom opens to a low-maintenance composite and wood rear deck. Upstairs you will find a massive, finished loft with its own full bathroom and 3 closets, easily utilized as a sleeping loft (or readily convertible to a third bedroom, if desired). The loft opens to a magnificent 2nd floor deck overlooking mature evergreens and this lovely property. Additionally, found on the main level is a large two-story living room, a sun-filled dining room, and a two-story kitchen with brand new cabinets, new granite counters, new dishwasher, and a new smooth top range. The main level includes a powder room as well as a laundry room for added convenience. Downstairs is a large basement with a full bathroom, ready to add your desired finishing touches. Step outside and notice the exceptional vistas of these beautiful, professionally landscaped grounds offering a charming, windowed wood shed perfect for creating a backyard retreat, an assortment of mature trees and a breathtaking garden, lovingly maintained with existing 60 foot long rows of blooming peonies, mature blackberry and blueberry bushes, an existing asparagus patch, and plenty of room to add the plantings you desire. An unparalleled offering, this truly exceptional property is ready to add splendor to your life!
Location
State PA
County York
Area Stewartstown Boro (15286)
Zoning RS
Rooms
Other Rooms Basement, Bedroom 1, Additional Bedroom
Basement Full
Main Level Bedrooms 2
Interior
Interior Features Ceiling Fan(s), Central Vacuum, Floor Plan - Open, Primary Bath(s), Pantry, Recessed Lighting, Upgraded Countertops, Walk-in Closet(s)
Hot Water Electric
Heating Forced Air
Cooling Central A/C
Flooring Carpet, Laminated, Vinyl
Equipment Central Vacuum, Dishwasher, Oven - Single, Refrigerator, Stainless Steel Appliances, Water Heater
Furnishings No
Fireplace N
Window Features Double Pane
Appliance Central Vacuum, Dishwasher, Oven - Single, Refrigerator, Stainless Steel Appliances, Water Heater
Heat Source Natural Gas
Laundry Main Floor
Exterior
Garage Spaces 2.0
Utilities Available Cable TV, Electric Available, Natural Gas Available, Phone Available
Water Access N
Accessibility None
Total Parking Spaces 2
Garage N
Building
Lot Description Cleared, Landscaping, Level, Rear Yard
Story 3+
Sewer Public Sewer
Water Public
Architectural Style Cape Cod
Level or Stories 3+
Additional Building Above Grade, Below Grade
Structure Type 2 Story Ceilings,Dry Wall,High
New Construction N
Schools
High Schools Kennard-Dale
School District South Eastern
Others
Pets Allowed Y
Senior Community No
Tax ID 86-000-02-0047-00-00000
Ownership Fee Simple
SqFt Source Assessor
Security Features Electric Alarm
Acceptable Financing Cash, Conventional, FHA, VA
Horse Property N
Listing Terms Cash, Conventional, FHA, VA
Financing Cash,Conventional,FHA,VA
Special Listing Condition Standard
Pets Allowed Cats OK, Dogs OK
Read Less Info
Want to know what your home might be worth? Contact us for a FREE valuation!

Our team is ready to help you sell your home for the highest possible price ASAP

Bought with Annemarie Cook • Berkshire Hathaway HomeServices Homesale Realty
"My job is to find and attract mastery-based agents to the office, protect the culture, and make sure everyone is happy! "
14291 Park Meadow Drive Suite 500, Chantilly, VA, 20151






