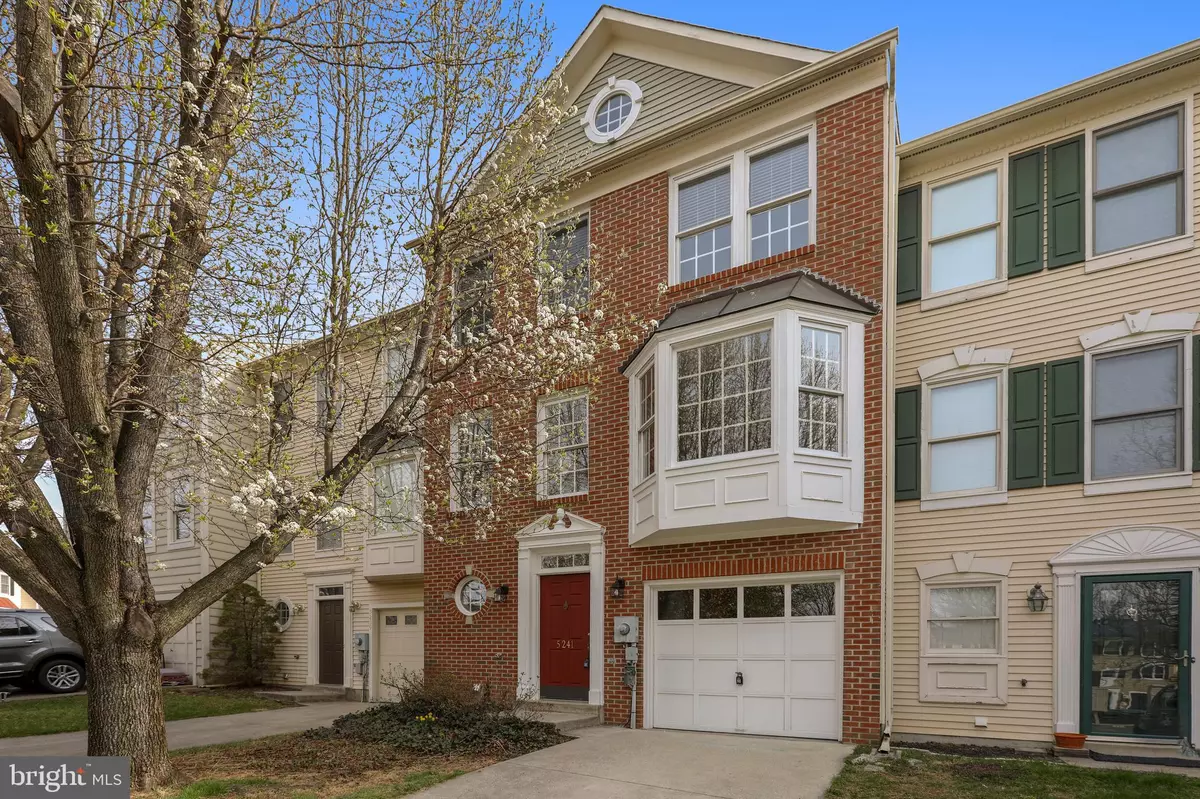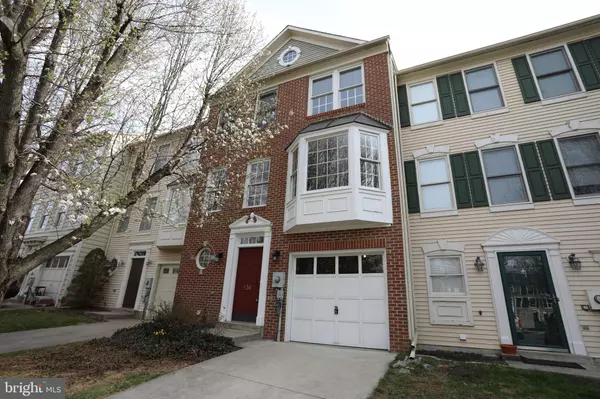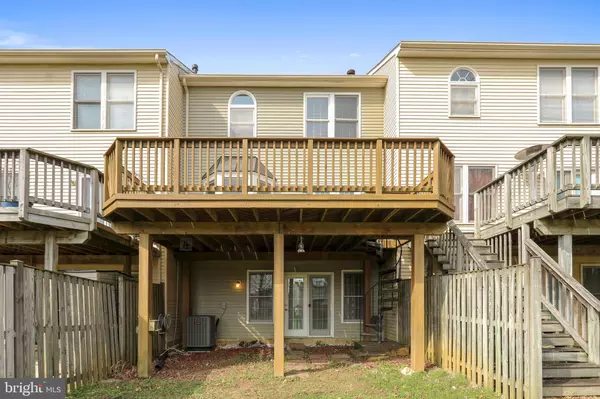$285,000
$285,000
For more information regarding the value of a property, please contact us for a free consultation.
3 Beds
3 Baths
1,932 SqFt
SOLD DATE : 05/24/2019
Key Details
Sold Price $285,000
Property Type Townhouse
Sub Type Interior Row/Townhouse
Listing Status Sold
Purchase Type For Sale
Square Footage 1,932 sqft
Price per Sqft $147
Subdivision Kingsbrook
MLS Listing ID MDFR243420
Sold Date 05/24/19
Style Traditional
Bedrooms 3
Full Baths 2
Half Baths 1
HOA Fees $91/mo
HOA Y/N Y
Abv Grd Liv Area 1,932
Originating Board BRIGHT
Year Built 1992
Annual Tax Amount $3,046
Tax Year 2018
Lot Size 1,870 Sqft
Acres 0.04
Lot Dimensions 1870sqft
Property Description
LOCATION,LOCATION, LOCATION (see pix) Sought after Ballenger Creek/Kingsbrook neighborhood. Within walking distance of the school, but far enough NOT to hear the activity. Surrounded by the neighborhood amenities LL opens to walk/jog path, tot lot and open space. A short drive to the infamous WESTVIEW, and nearby Rt 270. Your choice of 3 MARC stations all under 5 miles. And a short 4 mile trip to historic downtown Frederick. NEW and NEWER are the best way to describe this spacious, immpecable 3 level, 3 bedroom brick front townhome. You need to add this to your MUST SEE list. You can call the List Agent for a private showing, and talk to a Mortgage company that has great rates, and a FAST approval systemWhat does everyone want in a new home: immpecable renovation bright,(bay window) Updated new kitchen (2 years ago) Stainless, granite, and an island; of course Cabinets galore One of the 2 bay window overlooks the deck Popular open concept..kitchen and DR large LR also with a bay window Gleaming hardwood floors throughout Luxurious new carpeting (bedrms,stairs and lower level) refurbished bathrooms Beautiful fresh, new paint throughout an attached garage with a safety entrance to the home Easy access walk in; walk out lower level
Location
State MD
County Frederick
Zoning PUD
Interior
Interior Features Attic, Breakfast Area, Carpet, Combination Kitchen/Dining, Dining Area, Floor Plan - Traditional, Kitchen - Island, Kitchen - Table Space, Primary Bath(s), Recessed Lighting, Skylight(s), Stall Shower, Upgraded Countertops, Walk-in Closet(s), Window Treatments, Wood Floors, Built-Ins, Butlers Pantry
Hot Water Natural Gas
Heating Forced Air
Cooling Central A/C
Flooring Carpet, Ceramic Tile, Hardwood
Fireplaces Number 1
Fireplaces Type Fireplace - Glass Doors
Equipment Dishwasher, Disposal, Dryer, Dryer - Electric, Dryer - Front Loading, Exhaust Fan, Oven - Self Cleaning, Oven - Single, Oven/Range - Electric, Refrigerator, Stove, Washer, Water Heater, Built-In Microwave, Oven - Double, Washer - Front Loading
Fireplace Y
Window Features Double Pane,Screens,Skylights,Bay/Bow
Appliance Dishwasher, Disposal, Dryer, Dryer - Electric, Dryer - Front Loading, Exhaust Fan, Oven - Self Cleaning, Oven - Single, Oven/Range - Electric, Refrigerator, Stove, Washer, Water Heater, Built-In Microwave, Oven - Double, Washer - Front Loading
Heat Source Natural Gas
Laundry Has Laundry, Dryer In Unit, Lower Floor, Washer In Unit
Exterior
Exterior Feature Deck(s), Patio(s)
Parking Features Garage - Front Entry, Inside Access
Garage Spaces 1.0
Utilities Available Cable TV Available, Phone Available, Natural Gas Available
Amenities Available Jog/Walk Path, Tot Lots/Playground
Water Access N
View Other
Roof Type Asphalt
Accessibility Level Entry - Main
Porch Deck(s), Patio(s)
Attached Garage 1
Total Parking Spaces 1
Garage Y
Building
Lot Description Backs - Open Common Area, Level, Rear Yard
Story 3+
Foundation Other
Sewer Public Sewer
Water Public
Architectural Style Traditional
Level or Stories 3+
Additional Building Above Grade, Below Grade
Structure Type Dry Wall
New Construction N
Schools
Elementary Schools Ballenger Creek
Middle Schools Ballenger Creek
High Schools Tuscarora
School District Frederick County Public Schools
Others
HOA Fee Include Common Area Maintenance,Insurance,Pool(s),Road Maintenance,Snow Removal
Senior Community No
Tax ID 1128568657
Ownership Fee Simple
SqFt Source Estimated
Acceptable Financing Conventional, FHA, VA
Horse Property N
Listing Terms Conventional, FHA, VA
Financing Conventional,FHA,VA
Special Listing Condition Standard
Read Less Info
Want to know what your home might be worth? Contact us for a FREE valuation!

Our team is ready to help you sell your home for the highest possible price ASAP

Bought with Wayne Gordon • Long & Foster Real Estate, Inc.
"My job is to find and attract mastery-based agents to the office, protect the culture, and make sure everyone is happy! "
14291 Park Meadow Drive Suite 500, Chantilly, VA, 20151






