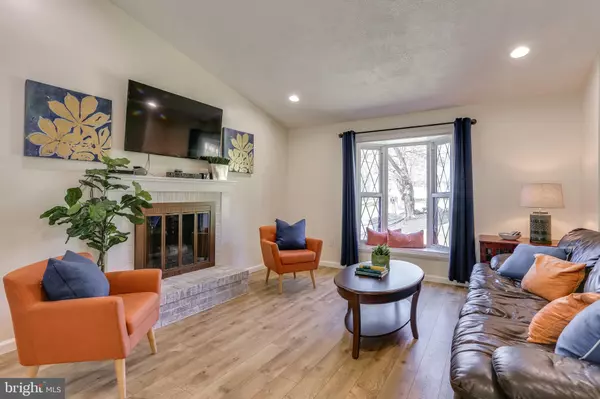$330,000
$318,000
3.8%For more information regarding the value of a property, please contact us for a free consultation.
4 Beds
3 Baths
2,064 SqFt
SOLD DATE : 05/20/2019
Key Details
Sold Price $330,000
Property Type Single Family Home
Sub Type Detached
Listing Status Sold
Purchase Type For Sale
Square Footage 2,064 sqft
Price per Sqft $159
Subdivision Emory Hills
MLS Listing ID MDCR185490
Sold Date 05/20/19
Style Other,Split Foyer
Bedrooms 4
Full Baths 2
Half Baths 1
HOA Y/N N
Abv Grd Liv Area 1,164
Originating Board BRIGHT
Year Built 1976
Annual Tax Amount $3,101
Tax Year 2018
Lot Size 0.620 Acres
Acres 0.62
Property Description
WELCOME HOME! Enjoy the serenity of this updated 4 bedroom, 2 1/2 bath home on cul-de-sac in Carroll County. Covered deck with fire pit and walk out basement with back porch overlooking 1/2 acre of land backing to trees for privacy.* New Roof - 2019* Water Heater - 2018* Well pump replaced - 2016* HVAC - 2013* Kitchen, bathrooms, closet doors, lighting updated* Granite countertops* Stainless steel appliances* Reverse osmosis water filter* Whole house water softener* Ceramic floors in kitchen and bathrooms* Added attic insulation* Ecobee smart thermostat* Generator hook-up* Wood laminate floors throughout main level* Shed* Warranties transferable for roof and HVAC
Location
State MD
County Carroll
Zoning *
Rooms
Other Rooms Living Room, Dining Room, Primary Bedroom, Bedroom 3, Kitchen, Family Room, Bedroom 1, Laundry, Bathroom 1, Bathroom 2, Primary Bathroom, Half Bath
Basement Full, Daylight, Full, Partially Finished, Sump Pump, Walkout Level, Windows
Main Level Bedrooms 3
Interior
Interior Features Ceiling Fan(s), Attic, Carpet, Primary Bath(s)
Heating Heat Pump(s)
Cooling Central A/C
Flooring Carpet, Ceramic Tile, Laminated
Fireplaces Number 2
Fireplaces Type Non-Functioning, Wood, Brick
Equipment Built-In Microwave, Dishwasher, Disposal, Dryer - Front Loading, Oven/Range - Electric, Refrigerator, Stainless Steel Appliances, Washer - Front Loading, Water Conditioner - Owned, Water Heater
Appliance Built-In Microwave, Dishwasher, Disposal, Dryer - Front Loading, Oven/Range - Electric, Refrigerator, Stainless Steel Appliances, Washer - Front Loading, Water Conditioner - Owned, Water Heater
Heat Source Electric
Laundry Lower Floor
Exterior
Water Access N
Roof Type Architectural Shingle
Accessibility 2+ Access Exits
Garage N
Building
Story 2
Sewer Septic Exists, On Site Septic
Water Well
Architectural Style Other, Split Foyer
Level or Stories 2
Additional Building Above Grade, Below Grade
New Construction N
Schools
Elementary Schools Sandymount
Middle Schools Shiloh
High Schools North Carroll
School District Carroll County Public Schools
Others
Senior Community No
Tax ID 0704036247
Ownership Fee Simple
SqFt Source Assessor
Special Listing Condition Standard
Read Less Info
Want to know what your home might be worth? Contact us for a FREE valuation!

Our team is ready to help you sell your home for the highest possible price ASAP

Bought with Jana Fee • Par Realty Group

"My job is to find and attract mastery-based agents to the office, protect the culture, and make sure everyone is happy! "
14291 Park Meadow Drive Suite 500, Chantilly, VA, 20151






