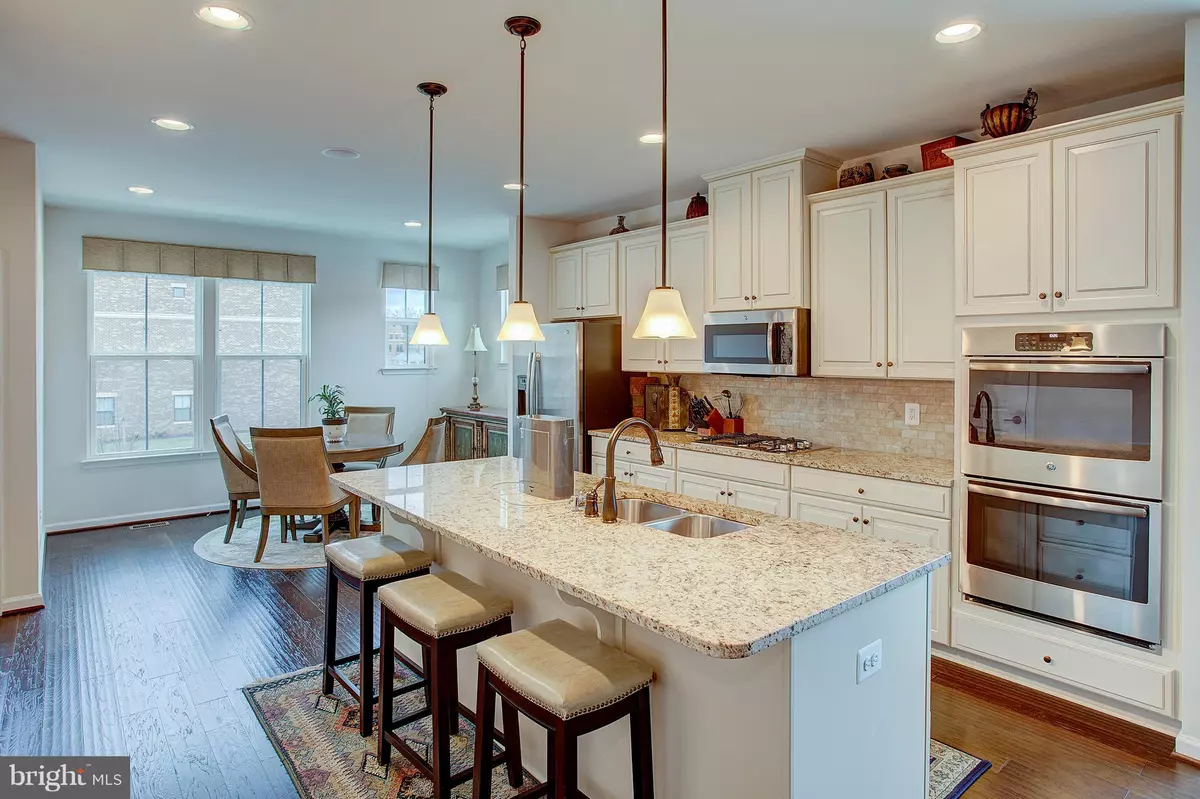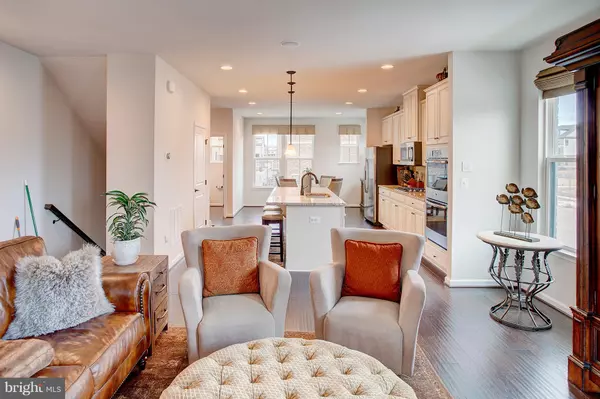$570,000
$589,900
3.4%For more information regarding the value of a property, please contact us for a free consultation.
4 Beds
4 Baths
2,280 SqFt
SOLD DATE : 05/24/2019
Key Details
Sold Price $570,000
Property Type Townhouse
Sub Type Interior Row/Townhouse
Listing Status Sold
Purchase Type For Sale
Square Footage 2,280 sqft
Price per Sqft $250
Subdivision Westmoore At Moorefield
MLS Listing ID VALO269002
Sold Date 05/24/19
Style Other
Bedrooms 4
Full Baths 3
Half Baths 1
HOA Fees $145/mo
HOA Y/N Y
Abv Grd Liv Area 2,280
Originating Board BRIGHT
Year Built 2017
Annual Tax Amount $5,746
Tax Year 2019
Lot Size 2,614 Sqft
Acres 0.06
Property Description
One year young! Immediate delivery. Popular Ryan Van Dorn floor plan loaded with upgrades. Gourmet kitchen has stainless steel appliances, upgraded cabinetry & backsplash. Large island with granite counter is the heart of this home. Open plan living with great room that leads to a covered terrace with gas fireplace. Elfa closet systems, windows are low E with additional privacy tint (Llumar window film). Nest thermostats, wired for surround sound, custom window coverings and more. This well located community has great amenities that include a club house with fitness center, playground and outdoor pool. All within a half mile of the future Silver line Metro and within the future Gramercy District- with upscale shopping, dining and more. Future amenities are: dog parks and pocket parks, yoga studio, cafe, amphitheater and a trail system throughout the community. The "Loudoun Loop" bus will be available to shuttle you to nearby movie theater, shops and restaurants. You could be home NOW!
Location
State VA
County Loudoun
Zoning AR1
Rooms
Other Rooms Primary Bedroom, Bedroom 3, Bedroom 4, Kitchen, Foyer, Bedroom 1, Great Room, Other, Bathroom 1, Bathroom 3, Primary Bathroom
Main Level Bedrooms 1
Interior
Interior Features Floor Plan - Open, Kitchen - Gourmet, Kitchen - Island, Kitchen - Table Space, Walk-in Closet(s), Window Treatments, Wood Floors, Ceiling Fan(s)
Heating Forced Air
Cooling Central A/C
Fireplaces Number 1
Fireplaces Type Gas/Propane
Equipment Cooktop, Built-In Microwave, Disposal, Dryer, Exhaust Fan, Oven - Double, Washer, Water Heater
Fireplace Y
Window Features Low-E
Appliance Cooktop, Built-In Microwave, Disposal, Dryer, Exhaust Fan, Oven - Double, Washer, Water Heater
Heat Source Natural Gas
Laundry Upper Floor
Exterior
Exterior Feature Enclosed, Deck(s)
Parking Features Garage Door Opener, Garage - Rear Entry
Garage Spaces 2.0
Amenities Available Club House, Fitness Center, Jog/Walk Path, Pool - Outdoor, Tot Lots/Playground
Water Access N
View Street
Roof Type Architectural Shingle
Accessibility None
Porch Enclosed, Deck(s)
Attached Garage 2
Total Parking Spaces 2
Garage Y
Building
Story 3+
Sewer Public Sewer
Water Public
Architectural Style Other
Level or Stories 3+
Additional Building Above Grade, Below Grade
New Construction N
Schools
Elementary Schools Moorefield Station
Middle Schools Eagle Ridge
High Schools Briar Woods
School District Loudoun County Public Schools
Others
HOA Fee Include Common Area Maintenance
Senior Community No
Tax ID 120195840000
Ownership Fee Simple
SqFt Source Assessor
Security Features Security System
Special Listing Condition Standard
Read Less Info
Want to know what your home might be worth? Contact us for a FREE valuation!

Our team is ready to help you sell your home for the highest possible price ASAP

Bought with Kamal Parakh • Customer Realty LLC
"My job is to find and attract mastery-based agents to the office, protect the culture, and make sure everyone is happy! "
14291 Park Meadow Drive Suite 500, Chantilly, VA, 20151






