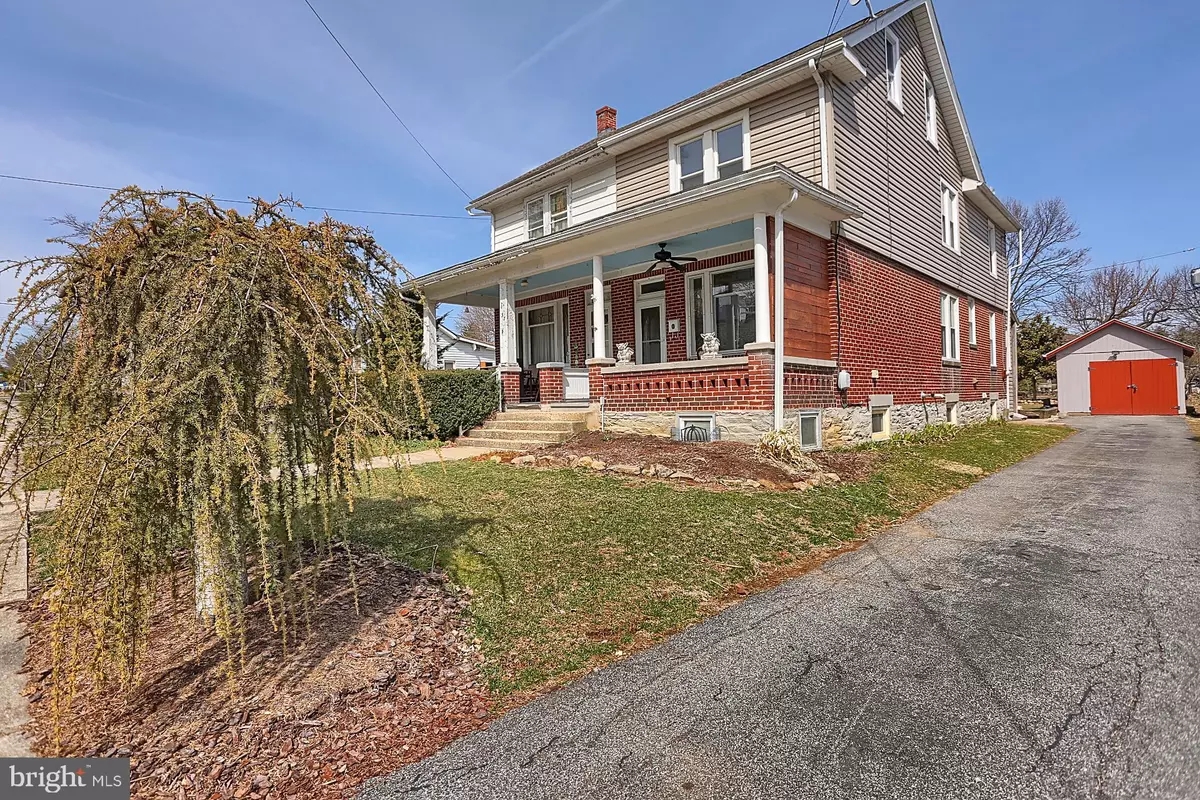$138,000
$134,900
2.3%For more information regarding the value of a property, please contact us for a free consultation.
3 Beds
2 Baths
1,950 SqFt
SOLD DATE : 05/23/2019
Key Details
Sold Price $138,000
Property Type Single Family Home
Sub Type Twin/Semi-Detached
Listing Status Sold
Purchase Type For Sale
Square Footage 1,950 sqft
Price per Sqft $70
Subdivision None Available
MLS Listing ID PABK338214
Sold Date 05/23/19
Style Traditional
Bedrooms 3
Full Baths 1
Half Baths 1
HOA Y/N N
Abv Grd Liv Area 1,950
Originating Board BRIGHT
Year Built 1920
Annual Tax Amount $2,785
Tax Year 2018
Lot Size 6,098 Sqft
Acres 0.14
Lot Dimensions 0.00 x 0.00
Property Description
New To The Market. 3 bedroom, 1 and one half bath semi-detached home with detached one car garage. Wonderful rear yard with pond will quickly become your favorite place to unwind after a long day. Home has been converted to economical gas heat. New wall to wall carpeting, New Granite Counters. Move in ready! Very well maintained home. You will love the covered front porch where you can enjoy your morning coffee. Enter to newly carpeted living room and separate dining room. The full eat in kitchen with tile flooring also features new granite counters. Half bath and tiled mud room. French doors to level rear yard make entertainment easy. Second level features a gorgeous remodeled full bath with double sink vanity that you simply must see! There are also two large private bedrooms. Ceiling fans throughout. Large third level bedroom has an extra bonus room that would make a great office, den, nursery, large dressing room or possible additional full bath. Lower level is clean and ready for your remodeling ideas. This home is one you must see. Call for a showing today!
Location
State PA
County Berks
Area Womelsdorf Boro (10295)
Zoning RESIDENTIAL
Rooms
Other Rooms Living Room, Dining Room, Bedroom 2, Bedroom 3, Kitchen, Basement, Bedroom 1, Mud Room, Bathroom 1, Bonus Room, Half Bath
Basement Full, Outside Entrance, Unfinished
Interior
Interior Features Carpet, Ceiling Fan(s), Combination Dining/Living, Floor Plan - Traditional, Kitchen - Eat-In, Recessed Lighting, Upgraded Countertops, Wood Floors
Heating Hot Water
Cooling Window Unit(s)
Flooring Carpet, Ceramic Tile
Equipment Dishwasher, Dryer, Oven - Single, Washer
Fireplace N
Window Features Screens,Replacement
Appliance Dishwasher, Dryer, Oven - Single, Washer
Heat Source Natural Gas
Laundry Basement
Exterior
Exterior Feature Porch(es), Patio(s)
Parking Features Garage - Front Entry
Garage Spaces 3.0
Fence Rear
Utilities Available Cable TV, Electric Available, Natural Gas Available, Phone Available
Water Access N
Roof Type Shingle
Accessibility None
Porch Porch(es), Patio(s)
Total Parking Spaces 3
Garage Y
Building
Lot Description Front Yard, Landscaping, Level, Open, Rear Yard, SideYard(s)
Story 3+
Foundation Block
Sewer Public Sewer
Water Public
Architectural Style Traditional
Level or Stories 3+
Additional Building Above Grade, Below Grade
Structure Type Dry Wall
New Construction N
Schools
High Schools Conrad Weiser
School District Conrad Weiser Area
Others
Senior Community No
Tax ID 95-4337-07-68-2093
Ownership Fee Simple
SqFt Source Assessor
Acceptable Financing Cash, Conventional, FHA, FHA 203(b), VA, USDA
Horse Property N
Listing Terms Cash, Conventional, FHA, FHA 203(b), VA, USDA
Financing Cash,Conventional,FHA,FHA 203(b),VA,USDA
Special Listing Condition Standard
Read Less Info
Want to know what your home might be worth? Contact us for a FREE valuation!

Our team is ready to help you sell your home for the highest possible price ASAP

Bought with Tyler C Miller • Keller Williams Platinum Realty

"My job is to find and attract mastery-based agents to the office, protect the culture, and make sure everyone is happy! "
14291 Park Meadow Drive Suite 500, Chantilly, VA, 20151






