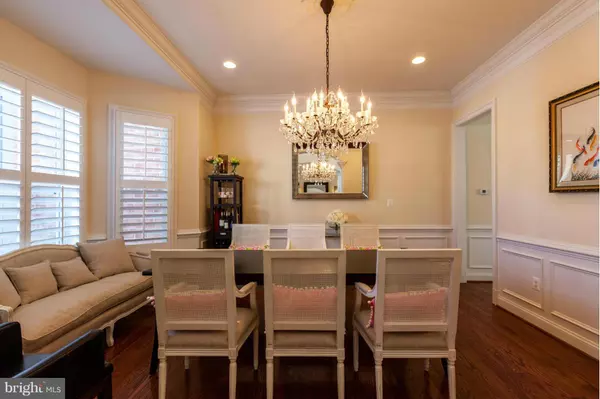$930,000
$959,000
3.0%For more information regarding the value of a property, please contact us for a free consultation.
6 Beds
5 Baths
4,416 SqFt
SOLD DATE : 05/17/2019
Key Details
Sold Price $930,000
Property Type Single Family Home
Sub Type Detached
Listing Status Sold
Purchase Type For Sale
Square Footage 4,416 sqft
Price per Sqft $210
Subdivision None Available
MLS Listing ID VAFX746622
Sold Date 05/17/19
Style Colonial
Bedrooms 6
Full Baths 5
HOA Y/N N
Abv Grd Liv Area 4,416
Originating Board BRIGHT
Year Built 2011
Annual Tax Amount $11,523
Tax Year 2019
Lot Size 0.370 Acres
Acres 0.37
Property Description
Reduced Price ! NO HOA! Seller have found their HOC. Gorgeous custom built 3 car garages, upgraded over 65K located inside Beltway, minutes to Fairfax Hospital, Vienna Metro, 9 miles to the Pentagon, Crystal City, Gourmet EIK w/granite countertop, SS appliances,backplash w/mother of pearl, brick pation w/red cedar pergola & column, recessed light, 10 Security Camera IN & OUT,12 ft ceilings, finished basement, ceramic tiles,2 bedrooms & full bath,3 Crystal Chandeliers. Bonus $2000 to SA if close before May 15, 2019.
Location
State VA
County Fairfax
Zoning R-3
Rooms
Other Rooms Living Room, Dining Room, Primary Bedroom, Bedroom 2, Bedroom 3, Bedroom 4, Kitchen, Game Room, Family Room, Foyer, Study, Laundry, Other, Storage Room
Basement Rear Entrance, Sump Pump, Daylight, Full, Full, Fully Finished, Heated, Walkout Stairs
Interior
Interior Features Attic, Family Room Off Kitchen, Kitchen - Gourmet, Kitchen - Island, Kitchen - Table Space, Dining Area, Chair Railings, Upgraded Countertops, Crown Moldings, Primary Bath(s), Window Treatments, Double/Dual Staircase, Curved Staircase, Wood Floors, WhirlPool/HotTub, Floor Plan - Open, Breakfast Area, Butlers Pantry, Bar, Ceiling Fan(s), Formal/Separate Dining Room, Kitchen - Eat-In, Pantry, Recessed Lighting, Stall Shower, Walk-in Closet(s), Store/Office
Hot Water Natural Gas
Heating Forced Air
Cooling Ceiling Fan(s), Central A/C
Flooring Hardwood
Fireplaces Number 1
Fireplaces Type Fireplace - Glass Doors
Equipment Washer/Dryer Hookups Only, Cooktop, Dishwasher, Cooktop - Down Draft, Disposal, Dryer, Exhaust Fan, Icemaker, Intercom, Microwave, Oven - Double, Oven - Self Cleaning, Oven/Range - Electric, Refrigerator
Fireplace Y
Appliance Washer/Dryer Hookups Only, Cooktop, Dishwasher, Cooktop - Down Draft, Disposal, Dryer, Exhaust Fan, Icemaker, Intercom, Microwave, Oven - Double, Oven - Self Cleaning, Oven/Range - Electric, Refrigerator
Heat Source Natural Gas
Laundry Main Floor
Exterior
Exterior Feature Patio(s), Porch(es), Brick
Parking Features Garage Door Opener
Garage Spaces 3.0
Fence Partially, Rear, Wood
Utilities Available Cable TV Available, Multiple Phone Lines
Amenities Available None
Water Access N
Roof Type Shingle,Architectural Shingle
Accessibility Other
Porch Patio(s), Porch(es), Brick
Attached Garage 3
Total Parking Spaces 3
Garage Y
Building
Story 3+
Sewer Public Sewer
Water Public
Architectural Style Colonial
Level or Stories 3+
Additional Building Above Grade
Structure Type 9'+ Ceilings,Dry Wall,Tray Ceilings
New Construction N
Schools
School District Fairfax County Public Schools
Others
Senior Community No
Tax ID 60-3-22- -24
Ownership Fee Simple
SqFt Source Estimated
Security Features Exterior Cameras,Smoke Detector
Horse Property N
Special Listing Condition Standard
Read Less Info
Want to know what your home might be worth? Contact us for a FREE valuation!

Our team is ready to help you sell your home for the highest possible price ASAP

Bought with Susan K McHale • Redfin Corporation

"My job is to find and attract mastery-based agents to the office, protect the culture, and make sure everyone is happy! "
14291 Park Meadow Drive Suite 500, Chantilly, VA, 20151






