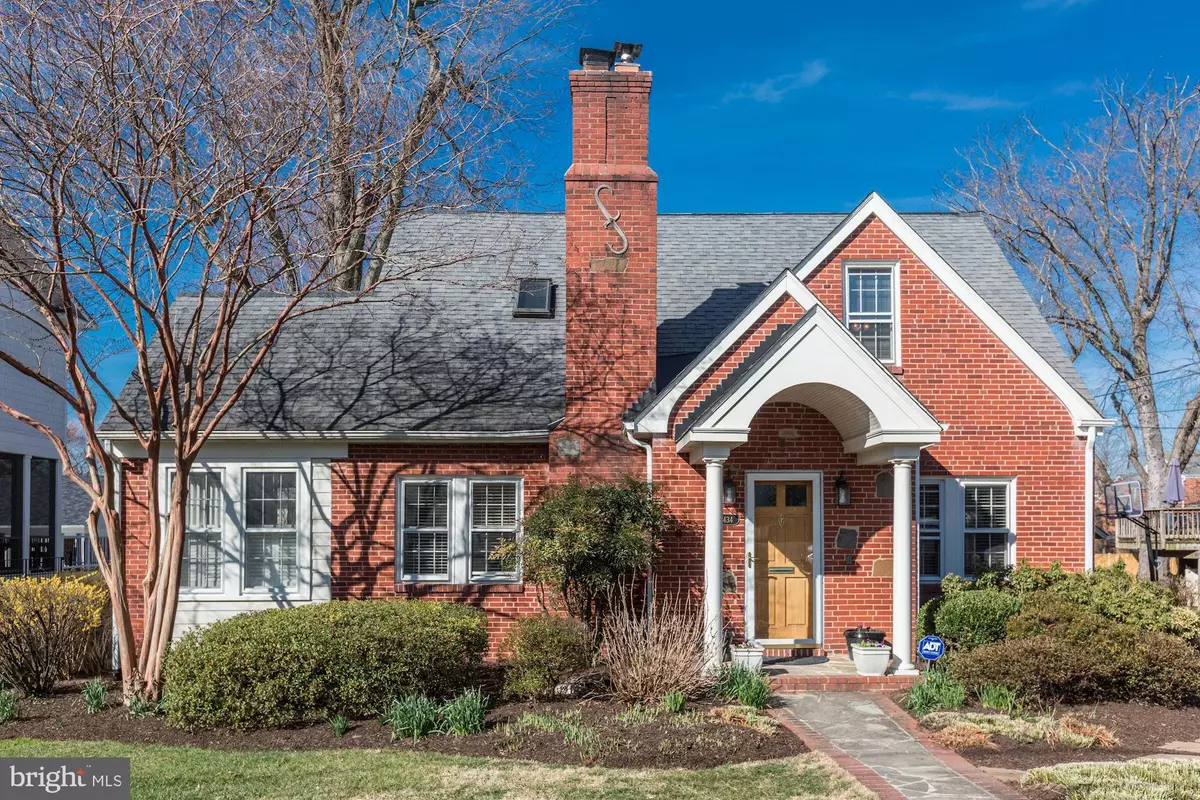$1,195,000
$1,165,000
2.6%For more information regarding the value of a property, please contact us for a free consultation.
5 Beds
4 Baths
3,600 SqFt
SOLD DATE : 05/20/2019
Key Details
Sold Price $1,195,000
Property Type Single Family Home
Sub Type Detached
Listing Status Sold
Purchase Type For Sale
Square Footage 3,600 sqft
Price per Sqft $331
Subdivision Allencrest
MLS Listing ID VAAR140798
Sold Date 05/20/19
Style Cape Cod
Bedrooms 5
Full Baths 3
Half Baths 1
HOA Y/N N
Abv Grd Liv Area 2,665
Originating Board BRIGHT
Year Built 1937
Annual Tax Amount $9,398
Tax Year 2018
Lot Size 0.308 Acres
Acres 0.31
Property Description
Truly a "Forever" home, this property has all of the features that buyers seek: Updated kitchen and beautifully renovated baths, terrific layout, main level sunroom AND office/bedroom AND family room off the kitchen. The serene backyard of this .31 acre lot is wonderfully landscaped, providing for peace, privacy and outdoor play space that is often a challenge to find in North Arlington. Use the detached garage for storage if you prefer to park the car in the extra long driveway. Super desirable neighborhood with some of the most sought-after public schools in North Arlington.
Location
State VA
County Arlington
Zoning R-6
Direction East
Rooms
Other Rooms Living Room, Dining Room, Primary Bedroom, Sitting Room, Bedroom 2, Bedroom 4, Bedroom 5, Kitchen, Family Room, Basement, Breakfast Room, Storage Room, Utility Room, Bathroom 2, Bathroom 3, Primary Bathroom, Half Bath
Basement Partially Finished
Main Level Bedrooms 1
Interior
Interior Features Attic, Carpet, Entry Level Bedroom, Family Room Off Kitchen, Floor Plan - Traditional, Formal/Separate Dining Room, Kitchen - Eat-In, Kitchen - Gourmet, Recessed Lighting, Skylight(s), Upgraded Countertops, Walk-in Closet(s), Window Treatments, Kitchen - Table Space, Wood Floors, Wood Stove
Hot Water Natural Gas
Heating Hot Water, Radiator, Zoned
Cooling Central A/C
Flooring Hardwood
Fireplaces Number 1
Fireplaces Type Gas/Propane, Insert, Mantel(s), Wood
Equipment Built-In Microwave, Dishwasher, Disposal, Dryer, Oven/Range - Gas, Microwave, Refrigerator, Stainless Steel Appliances, Washer, Water Heater
Furnishings No
Fireplace Y
Window Features Double Pane,Skylights
Appliance Built-In Microwave, Dishwasher, Disposal, Dryer, Oven/Range - Gas, Microwave, Refrigerator, Stainless Steel Appliances, Washer, Water Heater
Heat Source Natural Gas
Laundry Basement
Exterior
Exterior Feature Deck(s)
Parking Features Garage - Front Entry
Garage Spaces 3.0
Water Access N
View Garden/Lawn, Trees/Woods
Roof Type Architectural Shingle
Accessibility None
Porch Deck(s)
Total Parking Spaces 3
Garage Y
Building
Story 3+
Sewer Public Sewer
Water Public
Architectural Style Cape Cod
Level or Stories 3+
Additional Building Above Grade, Below Grade
New Construction N
Schools
Elementary Schools Nottingham
Middle Schools Williamsburg
High Schools Yorktown
School District Arlington County Public Schools
Others
Senior Community No
Tax ID 01-064-006
Ownership Fee Simple
SqFt Source Estimated
Acceptable Financing Cash, Conventional
Listing Terms Cash, Conventional
Financing Cash,Conventional
Special Listing Condition Standard
Read Less Info
Want to know what your home might be worth? Contact us for a FREE valuation!

Our team is ready to help you sell your home for the highest possible price ASAP

Bought with Jess A Johnson Sr. • Long & Foster Real Estate, Inc.

"My job is to find and attract mastery-based agents to the office, protect the culture, and make sure everyone is happy! "
14291 Park Meadow Drive Suite 500, Chantilly, VA, 20151

