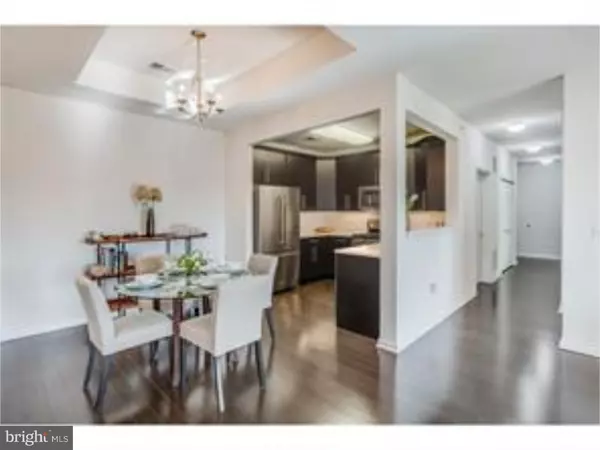$320,000
$329,999
3.0%For more information regarding the value of a property, please contact us for a free consultation.
3 Beds
2 Baths
1,760 SqFt
SOLD DATE : 05/20/2019
Key Details
Sold Price $320,000
Property Type Single Family Home
Sub Type Unit/Flat/Apartment
Listing Status Sold
Purchase Type For Sale
Square Footage 1,760 sqft
Price per Sqft $181
Subdivision Parkplaceatgrdnstprk
MLS Listing ID NJCD251220
Sold Date 05/20/19
Style Contemporary
Bedrooms 3
Full Baths 2
HOA Fees $164/mo
HOA Y/N Y
Abv Grd Liv Area 1,760
Originating Board TREND
Year Built 2014
Annual Tax Amount $8,000
Tax Year 2018
Lot Size 11.280 Acres
Acres 11.28
Lot Dimensions 100X100
Property Description
Check out this luxurious 3 bedroom, 2 full bath condo with one car garage, one deeded exterior car parking spot, a storage unit, and much much more. Inside you'll find more luxury, freshly painted plus, beautiful wood flooring, new carpeting in the bedrooms and tiled in the bathrooms. Just unpack closet to new construction you will find! Rare unit with both garage and storage. Their upgrades exceed 40K ....recess lighting / crown molding/ custom designer closet with drawer shelving and bins/ granite counter tops / plush carpets in bedrooms..... this place is a Knock out! Make an offer you can move in immediately! Most IMP....pool/ media room / theater/ club house / GYM all Included
Location
State NJ
County Camden
Area Cherry Hill Twp (20409)
Zoning SFR
Rooms
Other Rooms Living Room, Dining Room, Primary Bedroom, Bedroom 2, Bedroom 3, Kitchen, Family Room, Bedroom 1, Laundry, Storage Room
Main Level Bedrooms 3
Interior
Interior Features Primary Bath(s), Kitchen - Island, Butlers Pantry, Elevator, Intercom, Dining Area, Crown Moldings, Family Room Off Kitchen, Floor Plan - Open, Ceiling Fan(s), Wood Floors, Window Treatments, WhirlPool/HotTub, Walk-in Closet(s), Upgraded Countertops, Recessed Lighting, Pantry, Kitchen - Gourmet, Formal/Separate Dining Room, Flat
Hot Water Natural Gas
Heating Forced Air
Cooling Central A/C
Flooring Wood, Vinyl, Carpet, Ceramic Tile
Equipment Built-In Range, Oven - Self Cleaning, Commercial Range, Dishwasher, Refrigerator, Disposal, Energy Efficient Appliances
Fireplace N
Window Features Energy Efficient
Appliance Built-In Range, Oven - Self Cleaning, Commercial Range, Dishwasher, Refrigerator, Disposal, Energy Efficient Appliances
Heat Source Natural Gas
Laundry Main Floor
Exterior
Exterior Feature Roof, Porch(es), Balcony
Parking Features Inside Access, Garage Door Opener, Oversized
Garage Spaces 4.0
Utilities Available Cable TV, Natural Gas Available, Phone, Multiple Phone Lines, Fiber Optics Available, Electric Available, Water Available, Sewer Available
Amenities Available Swimming Pool, Tennis Courts, Club House, Extra Storage, Fitness Center, Meeting Room, Reserved/Assigned Parking, Security, Other
Water Access N
View Courtyard
Roof Type Pitched
Street Surface Black Top
Accessibility Mobility Improvements
Porch Roof, Porch(es), Balcony
Attached Garage 2
Total Parking Spaces 4
Garage Y
Building
Lot Description Corner
Story 1
Unit Features Garden 1 - 4 Floors
Foundation Concrete Perimeter
Sewer Public Sewer
Water Public
Architectural Style Contemporary
Level or Stories 1
Additional Building Above Grade
Structure Type 9'+ Ceilings
New Construction N
Schools
High Schools Cherry Hill High - West
School District Cherry Hill Township Public Schools
Others
Pets Allowed Y
HOA Fee Include Pool(s),Common Area Maintenance,Ext Bldg Maint,Lawn Maintenance,Snow Removal,Trash,Parking Fee,Insurance,Health Club,All Ground Fee,Alarm System
Senior Community No
Tax ID 09-00054 02-00005-C4025
Ownership Condominium
Security Features Security System
Acceptable Financing Conventional, VA, FHA 203(b)
Horse Property N
Listing Terms Conventional, VA, FHA 203(b)
Financing Conventional,VA,FHA 203(b)
Special Listing Condition Standard
Pets Allowed Case by Case Basis
Read Less Info
Want to know what your home might be worth? Contact us for a FREE valuation!

Our team is ready to help you sell your home for the highest possible price ASAP

Bought with Mark J McKenna • Pat McKenna Realtors
"My job is to find and attract mastery-based agents to the office, protect the culture, and make sure everyone is happy! "
14291 Park Meadow Drive Suite 500, Chantilly, VA, 20151






