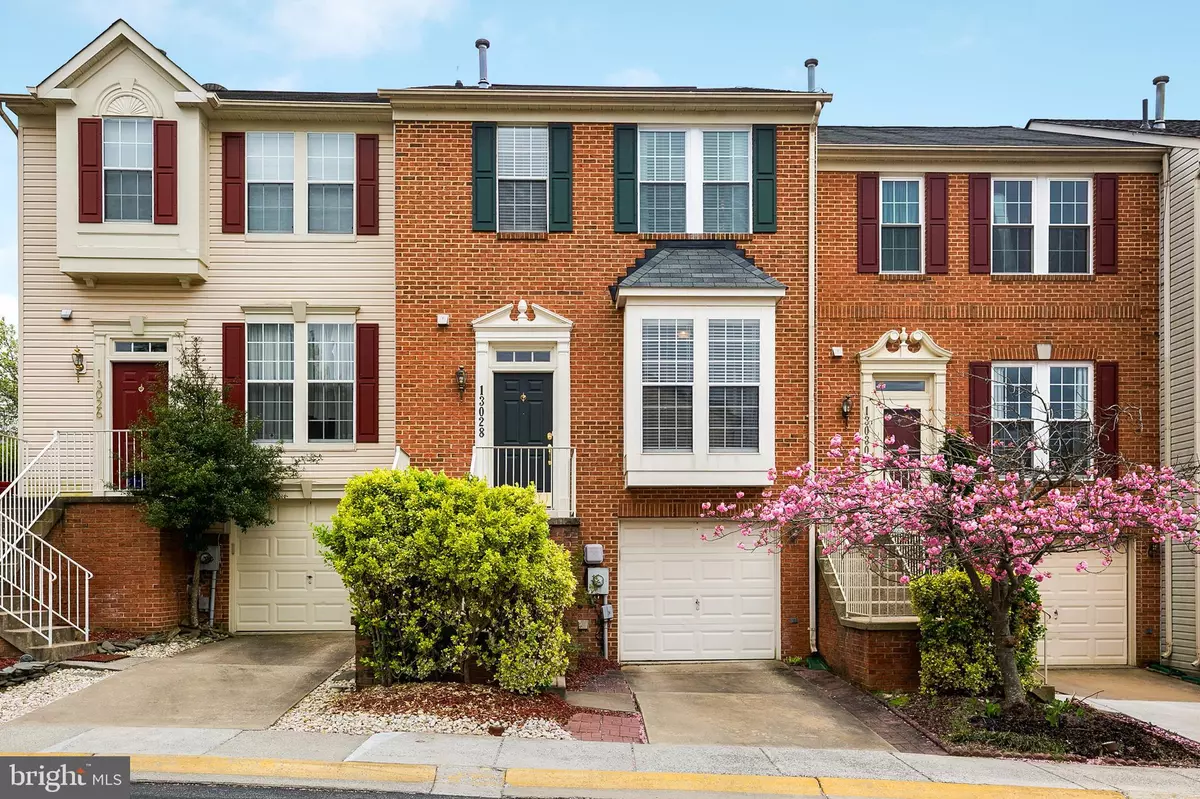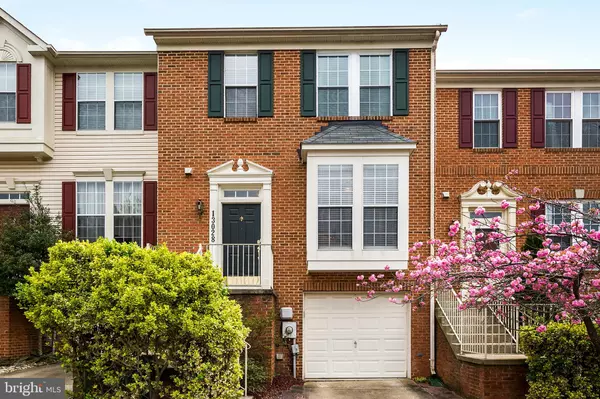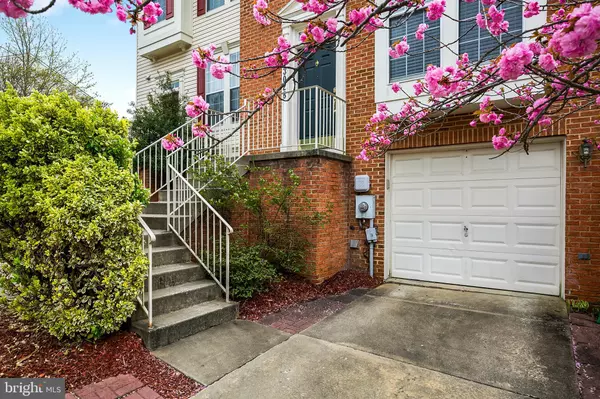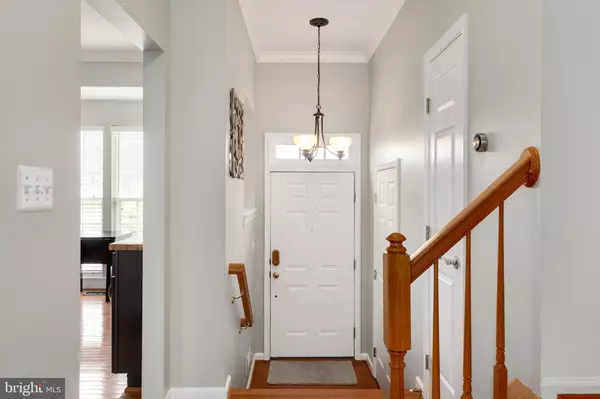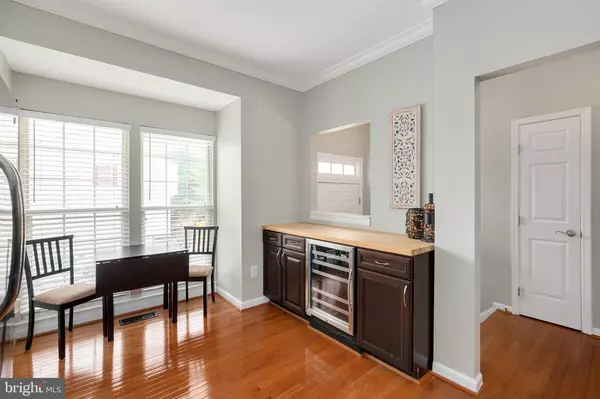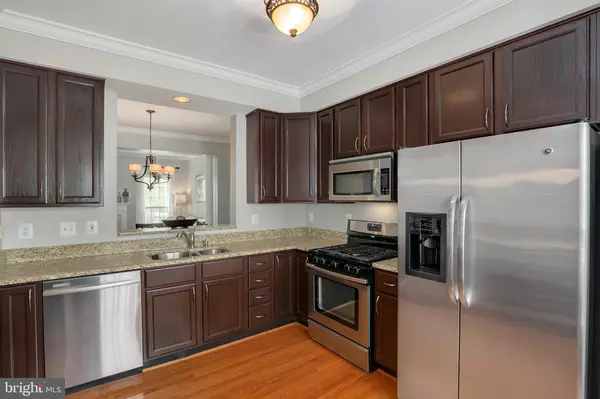$343,250
$343,250
For more information regarding the value of a property, please contact us for a free consultation.
3 Beds
3 Baths
1,920 SqFt
SOLD DATE : 05/20/2019
Key Details
Sold Price $343,250
Property Type Condo
Sub Type Condo/Co-op
Listing Status Sold
Purchase Type For Sale
Square Footage 1,920 sqft
Price per Sqft $178
Subdivision Cloverleaf Townhomes
MLS Listing ID MDMC652894
Sold Date 05/20/19
Style Colonial
Bedrooms 3
Full Baths 2
Half Baths 1
Condo Fees $145/mo
HOA Y/N N
Abv Grd Liv Area 1,920
Originating Board BRIGHT
Year Built 1995
Annual Tax Amount $3,806
Tax Year 2019
Property Description
WELCOME HOME! Gorgeous 3BR/2.5BA, 1-car garage brick town home at great price in serene Cloverleaf. Move-in ready! Meticulous Owner with attention to detail. Beautiful yet warm layout, tastefully decorated. Gleaming hardwood floors, fireplace with mantel, crown moldings throughout, double French doors to nice size deck (repainted '18) overlooking woods, Nest prog thermostat, open cozy kitchen features granite tops, S/S appliances, upgraded cabinetry, plus bonus side island and butcher's-block top. Upper level BRs have vaulted ceilings, fans, upgraded marble tops. Master has double vanities and soaking tub, walk-in closet with organizers. Spacious and bright rec room with full walkout to private fenced back yard. New HVAC (1.5 yrs old). Minutes to I-270. Close to both Germantown Town Center and Milestone shops. Walking distance to Black Hills jogging and bike trails, and 3-minute drive to Waters Landing Local Park. Don't procrastinate and miss this gem!
Location
State MD
County Montgomery
Zoning R20
Rooms
Basement Fully Finished, Rear Entrance, Walkout Level, Daylight, Full, Heated, Windows
Interior
Interior Features Dining Area, Kitchen - Table Space, Window Treatments, Attic, Ceiling Fan(s), Combination Dining/Living, Crown Moldings, Wainscotting, Formal/Separate Dining Room, Kitchen - Eat-In, Kitchen - Island, Pantry, Recessed Lighting, Sprinkler System, Stall Shower, Upgraded Countertops, Primary Bath(s), Walk-in Closet(s), Wood Floors
Hot Water Natural Gas
Heating Forced Air
Cooling Central A/C
Flooring Ceramic Tile, Hardwood, Partially Carpeted
Fireplaces Number 1
Fireplaces Type Gas/Propane, Fireplace - Glass Doors, Equipment, Mantel(s)
Equipment Stove, Microwave, Refrigerator, Icemaker, Dishwasher, Disposal, Washer, Dryer - Front Loading
Fireplace Y
Window Features Double Pane,Screens
Appliance Stove, Microwave, Refrigerator, Icemaker, Dishwasher, Disposal, Washer, Dryer - Front Loading
Heat Source Natural Gas
Laundry Basement
Exterior
Parking Features Garage - Front Entry, Inside Access
Garage Spaces 1.0
Fence Privacy, Rear, Wood
Amenities Available Common Grounds
Water Access N
View Courtyard, Trees/Woods
Roof Type Composite
Accessibility Other
Attached Garage 1
Total Parking Spaces 1
Garage Y
Building
Lot Description Backs - Open Common Area, Backs to Trees, Cleared, Cul-de-sac, Landscaping, Level, No Thru Street, Private, Rear Yard, Secluded
Story 3+
Sewer Public Sewer
Water Public
Architectural Style Colonial
Level or Stories 3+
Additional Building Above Grade, Below Grade
New Construction N
Schools
Elementary Schools Waters Landing
Middle Schools Martin Luther King Jr.
High Schools Seneca Valley
School District Montgomery County Public Schools
Others
HOA Fee Include Common Area Maintenance,Management,Reserve Funds,Snow Removal,Trash,Lawn Maintenance
Senior Community No
Tax ID 160203114810
Ownership Condominium
Security Features Carbon Monoxide Detector(s),Smoke Detector
Acceptable Financing Cash, Conventional, FHA, VA
Listing Terms Cash, Conventional, FHA, VA
Financing Cash,Conventional,FHA,VA
Special Listing Condition Standard
Read Less Info
Want to know what your home might be worth? Contact us for a FREE valuation!

Our team is ready to help you sell your home for the highest possible price ASAP

Bought with David Wealcatch • Pickwick Realty
"My job is to find and attract mastery-based agents to the office, protect the culture, and make sure everyone is happy! "
14291 Park Meadow Drive Suite 500, Chantilly, VA, 20151

