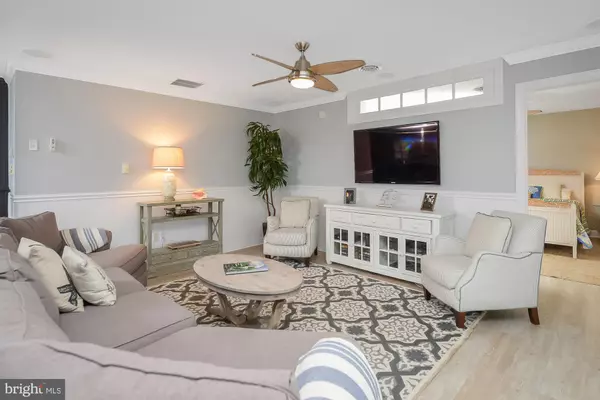$760,000
$789,000
3.7%For more information regarding the value of a property, please contact us for a free consultation.
4 Beds
3 Baths
2,169 SqFt
SOLD DATE : 05/10/2019
Key Details
Sold Price $760,000
Property Type Single Family Home
Sub Type Detached
Listing Status Sold
Purchase Type For Sale
Square Footage 2,169 sqft
Price per Sqft $350
Subdivision Neptune Development
MLS Listing ID MDWO104818
Sold Date 05/10/19
Style Ranch/Rambler
Bedrooms 4
Full Baths 3
HOA Y/N N
Abv Grd Liv Area 2,169
Originating Board BRIGHT
Year Built 1980
Annual Tax Amount $8,293
Tax Year 2018
Lot Size 7,800 Sqft
Acres 0.18
Property Description
This beautiful home is one of Ocean City's hidden waterfront gems! Located off of 19th Street in the highly sought after Neptune Development, this waterfront getaway has incredible bay views and is located just steps to the ocean and famous Ocean City Boardwalk. Enjoy your morning coffee or evening cocktail from your private waterfront back yard or bring your paddle-board or kayak and explore the quiet canals in downtown Ocean City. From your private dock, you can fish, throw your crab pots in, or just relax by the water. This homes offers two boat lifts; a 15,000lb lift & 10,00lb lift. A separate 2,500lb Jet ski/wave runner lift, a 38 ft boat slip that will accommodate a 17 ft beam. All just yards to the open bay. This beautifully appointed home is sold furnished with only a few exclusions. This property is currently in a weekly rental program for the 2019 summer season. All reservations understand that they may be cancelled through April 30th, 2019 at the request of a qualified buyer. After May 1st, all reservations must be honored. One year homeowner warranty included. Seller is working with local contractor to perform many improvements to the property, including additional structural support to the roof, etc. All work to be certified and completed by June, 2019.
Location
State MD
County Worcester
Area Bayside Waterfront (84)
Zoning R1
Rooms
Other Rooms Bedroom 2, Bedroom 3, Bedroom 4, Bedroom 1, Bathroom 1, Bathroom 2, Bathroom 3
Main Level Bedrooms 4
Interior
Interior Features Primary Bedroom - Bay Front, Entry Level Bedroom, Ceiling Fan(s)
Heating Heat Pump(s)
Cooling Central A/C
Equipment Oven - Wall, Dishwasher, Disposal, Dryer, Washer
Window Features Screens
Appliance Oven - Wall, Dishwasher, Disposal, Dryer, Washer
Heat Source Electric
Exterior
Parking Features Garage - Front Entry
Garage Spaces 2.0
Water Access Y
View Bay
Accessibility None
Attached Garage 2
Total Parking Spaces 2
Garage Y
Building
Story 1
Sewer Public Sewer
Water Public
Architectural Style Ranch/Rambler
Level or Stories 1
Additional Building Above Grade
New Construction N
Schools
School District Worcester County Public Schools
Others
Senior Community No
Tax ID 043301
Ownership Fee Simple
SqFt Source Estimated
Special Listing Condition Standard
Read Less Info
Want to know what your home might be worth? Contact us for a FREE valuation!

Our team is ready to help you sell your home for the highest possible price ASAP

Bought with Whitney Jarvis • Coldwell Banker Residential Brokerage
"My job is to find and attract mastery-based agents to the office, protect the culture, and make sure everyone is happy! "
14291 Park Meadow Drive Suite 500, Chantilly, VA, 20151






