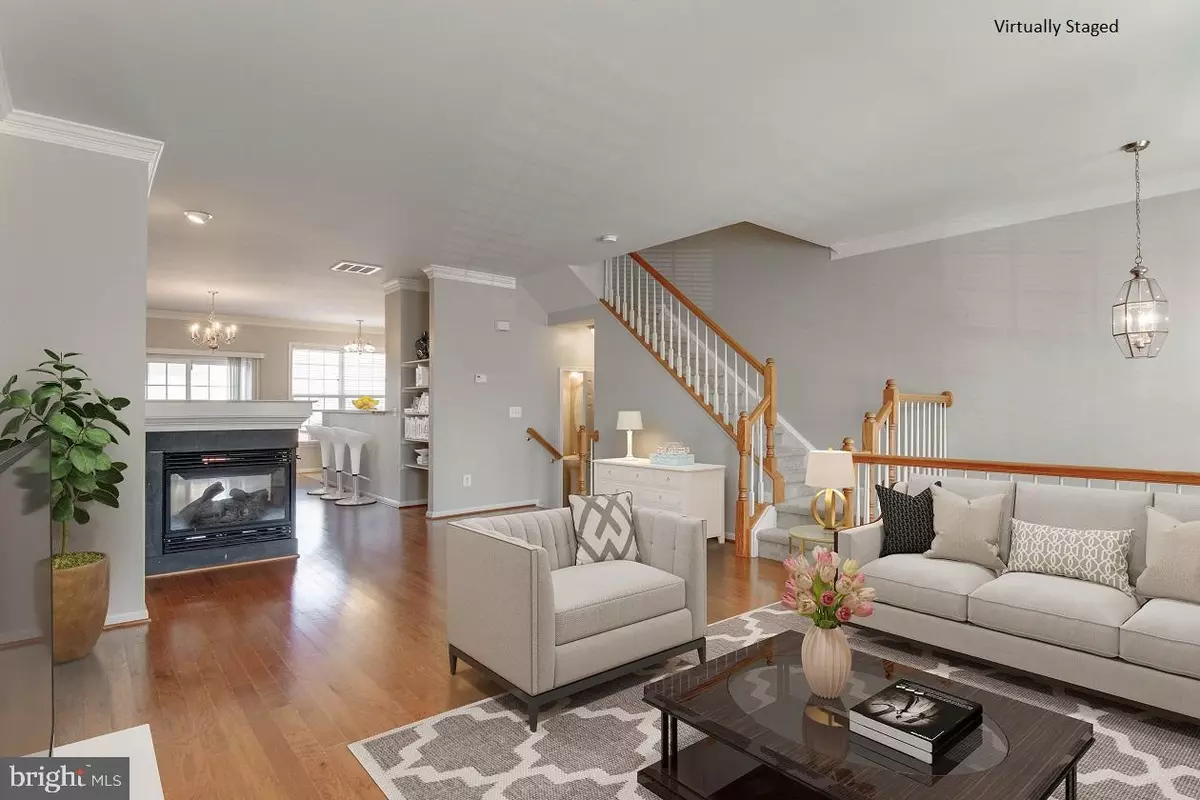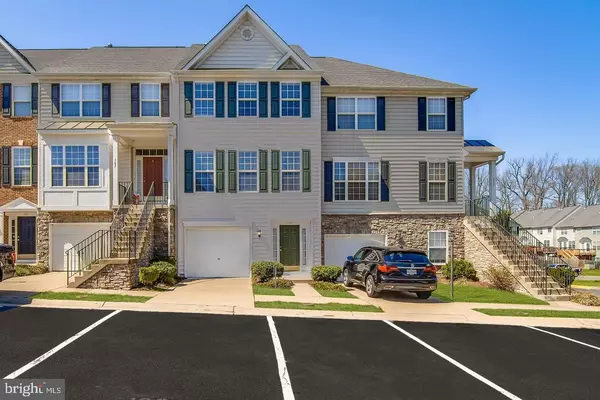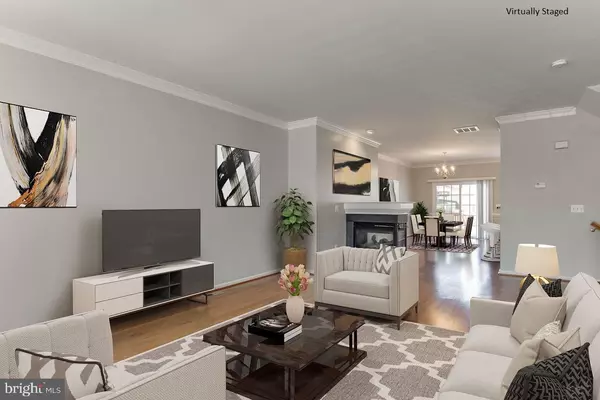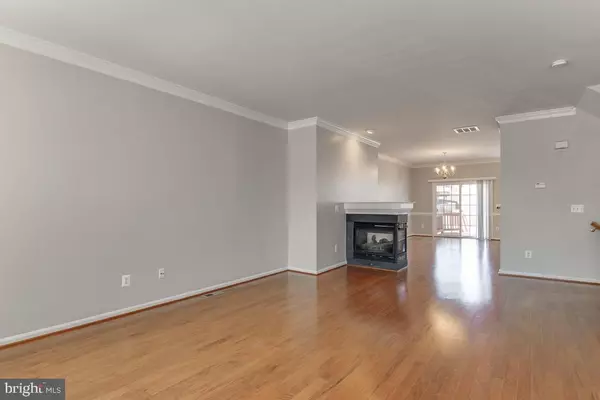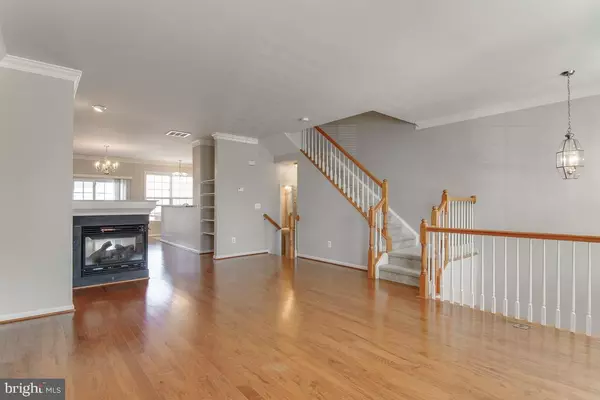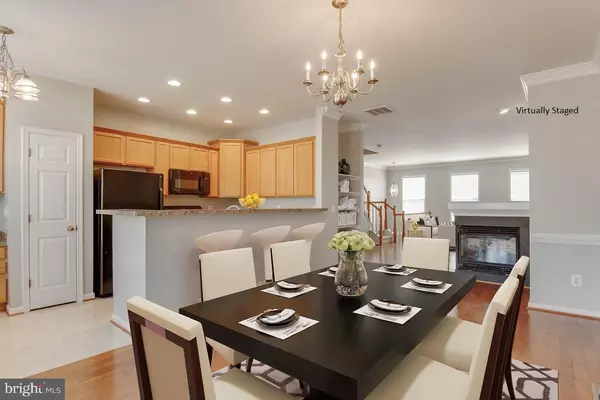$290,000
$290,000
For more information regarding the value of a property, please contact us for a free consultation.
3 Beds
4 Baths
2,237 SqFt
SOLD DATE : 05/16/2019
Key Details
Sold Price $290,000
Property Type Townhouse
Sub Type Interior Row/Townhouse
Listing Status Sold
Purchase Type For Sale
Square Footage 2,237 sqft
Price per Sqft $129
Subdivision Port Aquia
MLS Listing ID VAST209028
Sold Date 05/16/19
Style Colonial
Bedrooms 3
Full Baths 3
Half Baths 1
HOA Fees $57/qua
HOA Y/N Y
Abv Grd Liv Area 1,680
Originating Board BRIGHT
Year Built 2005
Annual Tax Amount $2,628
Tax Year 2018
Lot Size 1,873 Sqft
Acres 0.04
Property Description
Living is easy in this beautiful 3 level, 3 bedroom, garage townhouse with 2 master bedrooms. Open floor plan with gleaming hardwood floors and tons of natural lights. The main level living room, dining room, kitchen, and rear deck flow together to create the perfect home to host a party or just cozy up and relax in front of the fireplace. Included with the garage and driveway are TWO assigned parking spots right in front of the home = FOUR parking spots. You won t be cramped and fighting for visitor spots in this neighborhood. The large kitchen has w/ 42' cabinets, endless counter top space, a lot of storage; includes a breakfast nook and breakfast bar area. There are two large master bedrooms upstairs, each with their own bathroom. The oversized third bedroom is on the entry level with a private full bathroom. Fully fenced yard, 1-year old HHVAC system, over 2,500 total square feet, community playground, convenient to everything (3 Miles to Quantico, easy access to I-95, shopping and dining around the corner). YOU WILL LOVE THIS HOME.
Location
State VA
County Stafford
Zoning R2
Rooms
Other Rooms Living Room, Dining Room, Bedroom 2, Bedroom 3, Kitchen, Laundry, Bathroom 2, Bathroom 3, Primary Bathroom
Basement Full, Daylight, Partial, Garage Access, Walkout Level
Interior
Interior Features Attic, Breakfast Area, Carpet, Ceiling Fan(s), Dining Area, Entry Level Bedroom, Floor Plan - Open, Primary Bath(s), Pantry, Recessed Lighting, Walk-in Closet(s), Window Treatments
Heating Central
Cooling Central A/C
Flooring Carpet, Hardwood, Vinyl
Fireplaces Number 1
Fireplaces Type Fireplace - Glass Doors, Gas/Propane
Equipment Built-In Microwave, Dishwasher, Disposal, Dryer, Icemaker, Refrigerator, Washer, Stove
Fireplace Y
Appliance Built-In Microwave, Dishwasher, Disposal, Dryer, Icemaker, Refrigerator, Washer, Stove
Heat Source Natural Gas
Laundry Lower Floor
Exterior
Exterior Feature Deck(s)
Parking Features Garage - Front Entry, Garage Door Opener
Garage Spaces 4.0
Parking On Site 2
Utilities Available Cable TV
Amenities Available Common Grounds, Picnic Area, Tot Lots/Playground
Water Access N
Roof Type Shingle
Accessibility None
Porch Deck(s)
Attached Garage 1
Total Parking Spaces 4
Garage Y
Building
Lot Description Rear Yard, Front Yard
Story 3+
Sewer Public Sewer
Water Public
Architectural Style Colonial
Level or Stories 3+
Additional Building Above Grade, Below Grade
Structure Type 9'+ Ceilings,Dry Wall
New Construction N
Schools
Elementary Schools Widewater
Middle Schools Shirley C. Heim
High Schools Brooke Point
School District Stafford County Public Schools
Others
HOA Fee Include Common Area Maintenance,Management,Trash,Snow Removal
Senior Community No
Tax ID 21-W-1- -14
Ownership Fee Simple
SqFt Source Assessor
Horse Property N
Special Listing Condition Standard
Read Less Info
Want to know what your home might be worth? Contact us for a FREE valuation!

Our team is ready to help you sell your home for the highest possible price ASAP

Bought with Christine M Oberhelman • RE/MAX Allegiance

"My job is to find and attract mastery-based agents to the office, protect the culture, and make sure everyone is happy! "
14291 Park Meadow Drive Suite 500, Chantilly, VA, 20151

