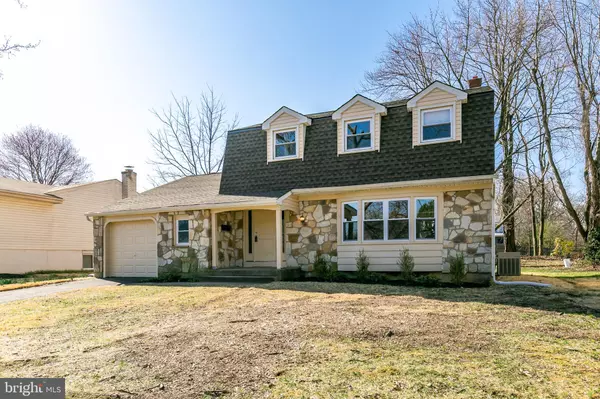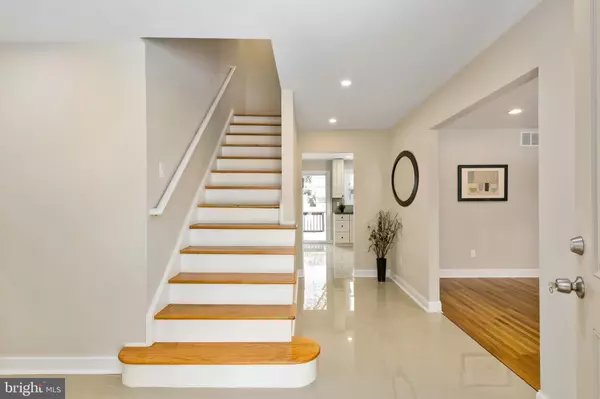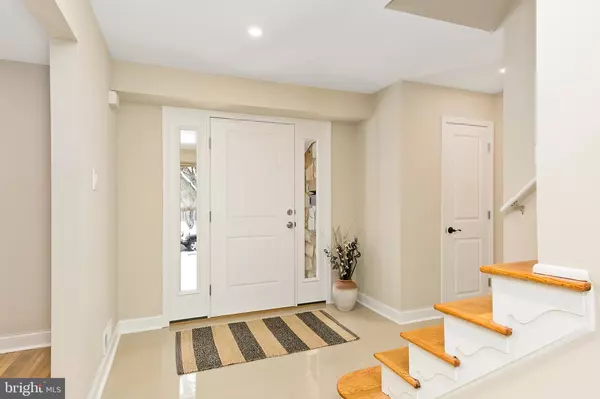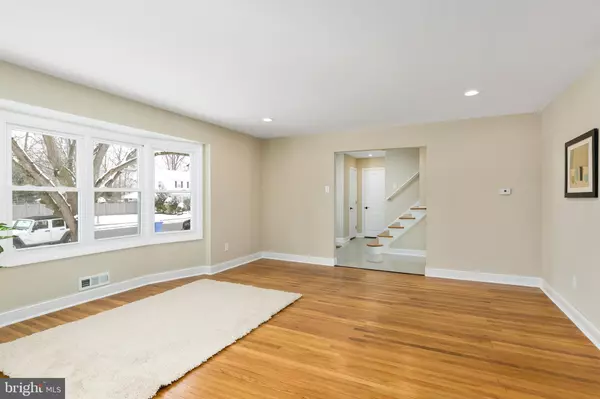$337,500
$345,000
2.2%For more information regarding the value of a property, please contact us for a free consultation.
4 Beds
3 Baths
2,003 SqFt
SOLD DATE : 05/07/2019
Key Details
Sold Price $337,500
Property Type Single Family Home
Sub Type Detached
Listing Status Sold
Purchase Type For Sale
Square Footage 2,003 sqft
Price per Sqft $168
Subdivision Point Of Woods
MLS Listing ID NJCD361970
Sold Date 05/07/19
Style Traditional
Bedrooms 4
Full Baths 2
Half Baths 1
HOA Y/N N
Abv Grd Liv Area 2,003
Originating Board BRIGHT
Year Built 1969
Annual Tax Amount $8,835
Tax Year 2019
Lot Size 9,900 Sqft
Acres 0.23
Lot Dimensions 75.00 x 132.00
Property Description
WOW Point of Woods!! Fully renovated 4 bedrooms 2 bath home in a very desirable neighborhood, not to mention convenient to all kinds of shopping and easy commute to Philadelphia. Upon entering this home one will notice the neutral d cor just awaiting one s personalized splash of color. The gleaming marble tile flooring flowing from the foyer into the kitchen. The generously sized living room boasts refinished hardwood flooring and an amazing bay of new windows, raised baseboards and delightful recessed lighting. The hardwood continues into the formal dining room and is lit by a contemporary chandelier. Together these two room are an ideal area for entertaining a sizable group of friends. Lots of room for an overflow of guests in the kitchen opened to the family room. The kitchen features beautiful neutral cabinetry, bronze fixtures, stainless appliances including a gas range. Once again, the stunning marble flooring and a new slider accessing the deck area, convenient for year- round barbequing. Fully open to the oversized family room with an amazing wood burning fireplace framed with fashionable stack stone adding an interesting texture. The laundry room is located just off the family room and offers access to the oversized 1 car garage. Venturing upstairs one will find 4 generously sized bedrooms. The master bedroom also has a full bath completed with porcelain tiling and an oversized master closet. The home has a poured concrete/full sized basement which has been partially finished, leaving lots of room for storage. New items include, roof, windows, interior and exterior doors, flooring and baseboards. The water heater will be replaced and a washer and dryer will be installed.
Location
State NJ
County Camden
Area Cherry Hill Twp (20409)
Zoning RESIDENTIAL
Rooms
Other Rooms Living Room, Dining Room, Primary Bedroom, Bedroom 2, Bedroom 3, Bedroom 4, Kitchen, Game Room, Family Room, Foyer, Laundry
Basement Full, Poured Concrete
Interior
Heating Forced Air
Cooling Central A/C
Fireplaces Number 1
Fireplace Y
Window Features Energy Efficient
Heat Source Natural Gas
Laundry Main Floor
Exterior
Parking Features Additional Storage Area, Garage - Front Entry, Inside Access
Garage Spaces 1.0
Water Access N
Roof Type Architectural Shingle
Accessibility None
Attached Garage 1
Total Parking Spaces 1
Garage Y
Building
Lot Description Front Yard, Rear Yard, Sloping, SideYard(s)
Story 2
Sewer Public Sewer
Water Public
Architectural Style Traditional
Level or Stories 2
Additional Building Above Grade, Below Grade
New Construction N
Schools
Elementary Schools Jf. Cooper
High Schools Cherry Hill High - East
School District Cherry Hill Township Public Schools
Others
Senior Community No
Tax ID 09-00469 19-00007
Ownership Fee Simple
SqFt Source Assessor
Acceptable Financing Cash, FHA, Conventional, VA
Horse Property N
Listing Terms Cash, FHA, Conventional, VA
Financing Cash,FHA,Conventional,VA
Special Listing Condition Standard
Read Less Info
Want to know what your home might be worth? Contact us for a FREE valuation!

Our team is ready to help you sell your home for the highest possible price ASAP

Bought with Taryn Williams • Keller Williams Realty - Moorestown
"My job is to find and attract mastery-based agents to the office, protect the culture, and make sure everyone is happy! "
14291 Park Meadow Drive Suite 500, Chantilly, VA, 20151






