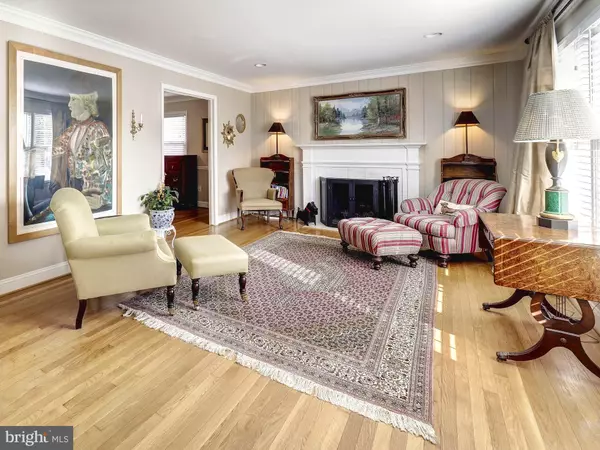$840,000
$849,000
1.1%For more information regarding the value of a property, please contact us for a free consultation.
4 Beds
3 Baths
2,388 SqFt
SOLD DATE : 05/15/2019
Key Details
Sold Price $840,000
Property Type Single Family Home
Sub Type Detached
Listing Status Sold
Purchase Type For Sale
Square Footage 2,388 sqft
Price per Sqft $351
Subdivision Waynewood
MLS Listing ID VAFX1000020
Sold Date 05/15/19
Style Traditional
Bedrooms 4
Full Baths 2
Half Baths 1
HOA Y/N N
Abv Grd Liv Area 1,851
Originating Board BRIGHT
Year Built 1964
Annual Tax Amount $8,649
Tax Year 2019
Lot Size 10,500 Sqft
Acres 0.24
Property Description
OPEN SUNDAY 1-4 and by appt. Prime Waynewood location on a desirable quiet street. This beautifully finished home is just steps away from the park/pool and three blocks to Waynewood Elementary. The 4 bedroom home features a recently renovated chef's kitchen, lovely living rom with fireplace and a family room just off the kitchen/dining room area. The upper levels include four bedrooms and a spacious walk-up attic. The lower level features a light filled 2nd family room, laundry room and storage area. The landscaped lot offers a fully fenced yard, patio and easy access to the main and lower living areas. The 300 SF walk up attic is floored for easy access to immense storage space. Underground utilities. Waynewood Recreation Association membership is available through the Approved User List which is a yearly offering to residents of Waynewood. Waynewood Rec offers sports, summer camps for all ages, and a fantastic pool with swim team. Additionally, for those who like to hike, the Mount Vernon Trail is just a few blocks away. Fort Hunt Park, a National Park Service property, is just blocks away and offers a perfect spot for picnics, sports, biking and walking trails.
Location
State VA
County Fairfax
Zoning R-3
Direction East
Rooms
Other Rooms Living Room, Dining Room, Primary Bedroom, Bedroom 2, Bedroom 3, Kitchen, Family Room, Foyer, Bedroom 1, Laundry, Bathroom 1, Bathroom 2, Attic, Primary Bathroom
Basement Full, Daylight, Full, Rear Entrance, Walkout Stairs
Interior
Interior Features Attic, Ceiling Fan(s), Kitchen - Gourmet, Wood Floors, Dining Area, Crown Moldings, Family Room Off Kitchen, Recessed Lighting, Kitchen - Island, Primary Bath(s), Upgraded Countertops
Hot Water Electric
Heating Forced Air
Cooling Central A/C
Flooring Hardwood
Fireplaces Number 1
Fireplaces Type Screen, Wood
Equipment Built-In Microwave, Disposal, Dishwasher, Oven/Range - Gas, Refrigerator, Icemaker, Exhaust Fan, Washer, Dryer, Stainless Steel Appliances, Water Heater, Microwave
Fireplace Y
Window Features Double Pane
Appliance Built-In Microwave, Disposal, Dishwasher, Oven/Range - Gas, Refrigerator, Icemaker, Exhaust Fan, Washer, Dryer, Stainless Steel Appliances, Water Heater, Microwave
Heat Source Natural Gas
Laundry Lower Floor
Exterior
Exterior Feature Patio(s)
Garage Spaces 3.0
Fence Board, Partially, Rear, Decorative
Utilities Available Under Ground
Water Access N
View Garden/Lawn
Accessibility Other
Porch Patio(s)
Total Parking Spaces 3
Garage N
Building
Lot Description Landscaping, Level, Private, Rear Yard, Front Yard
Story 3+
Sewer Public Sewer
Water Public
Architectural Style Traditional
Level or Stories 3+
Additional Building Above Grade, Below Grade
New Construction N
Schools
Elementary Schools Waynewood
Middle Schools Sandburg
High Schools West Potomac
School District Fairfax County Public Schools
Others
Senior Community No
Tax ID 1112 06250005A
Ownership Fee Simple
SqFt Source Assessor
Security Features Security System
Special Listing Condition Standard
Read Less Info
Want to know what your home might be worth? Contact us for a FREE valuation!

Our team is ready to help you sell your home for the highest possible price ASAP

Bought with Donnan C. C Wintermute • Coldwell Banker Realty
"My job is to find and attract mastery-based agents to the office, protect the culture, and make sure everyone is happy! "
14291 Park Meadow Drive Suite 500, Chantilly, VA, 20151






