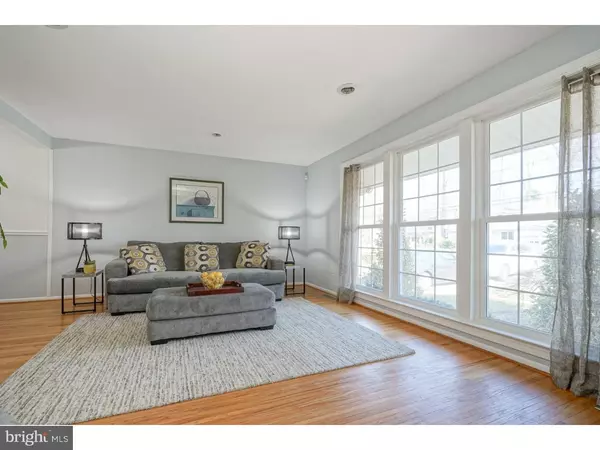$340,000
$355,000
4.2%For more information regarding the value of a property, please contact us for a free consultation.
4 Beds
4 Baths
2,286 SqFt
SOLD DATE : 05/15/2019
Key Details
Sold Price $340,000
Property Type Single Family Home
Sub Type Detached
Listing Status Sold
Purchase Type For Sale
Square Footage 2,286 sqft
Price per Sqft $148
Subdivision Forrest Park
MLS Listing ID NJCD250982
Sold Date 05/15/19
Style Ranch/Rambler
Bedrooms 4
Full Baths 3
Half Baths 1
HOA Y/N N
Abv Grd Liv Area 2,286
Originating Board TREND
Year Built 1970
Annual Tax Amount $8,060
Tax Year 2018
Lot Size 9,900 Sqft
Acres 0.23
Lot Dimensions 90X110
Property Description
Welcome home to this immaculate and upgraded Forrest Park Ranch boasting beautiful hardwood floors through out. The spacious living room features plenty of sunlight with floor to ceiling windows and recessed lighting. The formal dining room has beautiful trim finishes and is ideal for those family gatherings. The eat in kitchen has been beautifully updated with granite counters, tile back splash, 42 inch Maple cabinets, new stainless steel appliance package, double sink, recessed lighting and breakfast room. The family room offers a beautiful brick wood burning fireplace, and recessed lighting. The right wing of the house features a private master bedroom suite with walk in closet, additional closet and newly updated full bath with ceramic tile and granite counters. The left wing of the house offers an additional master bedroom suite with updated full bathroom. The 2 additional bedrooms are spacious with great closets and the hall bath has been beautifully updated. The main floor laundry room includes a butler pantry and leads you to the gorgeous finished basement with awesome game room and separate office or 5th bedroom with new half bath. Through the family room sliders you will enjoy a large deck and step into the large fenced in back yard. So much larger than it looks this move in ready home is perfect for entertaining and offers a new roof, newer windows, new garage door, newer washer and dryer and fresh paint through out. Schedule your tour of this amazing one floor living home today.
Location
State NJ
County Camden
Area Cherry Hill Twp (20409)
Zoning RES
Rooms
Other Rooms Living Room, Dining Room, Primary Bedroom, Bedroom 2, Bedroom 3, Kitchen, Family Room, Bedroom 1, Laundry, Other
Basement Full, Fully Finished
Main Level Bedrooms 4
Interior
Interior Features Kitchen - Island, Butlers Pantry, Sprinkler System, Kitchen - Eat-In
Hot Water Natural Gas
Heating Forced Air
Cooling Central A/C
Flooring Wood, Tile/Brick
Fireplaces Number 1
Fireplaces Type Brick
Equipment Dishwasher, Disposal
Fireplace Y
Appliance Dishwasher, Disposal
Heat Source Natural Gas
Laundry Main Floor
Exterior
Exterior Feature Deck(s)
Parking Features Inside Access
Garage Spaces 3.0
Fence Other
Utilities Available Cable TV
Water Access N
Roof Type Pitched,Shingle
Accessibility None
Porch Deck(s)
Attached Garage 1
Total Parking Spaces 3
Garage Y
Building
Story 1
Sewer Public Sewer
Water Public
Architectural Style Ranch/Rambler
Level or Stories 1
Additional Building Above Grade
New Construction N
Schools
High Schools Cherry Hill High - West
School District Cherry Hill Township Public Schools
Others
Senior Community No
Tax ID 09-00299 01-00002
Ownership Fee Simple
SqFt Source Assessor
Acceptable Financing Conventional, VA, FHA 203(b)
Listing Terms Conventional, VA, FHA 203(b)
Financing Conventional,VA,FHA 203(b)
Special Listing Condition Standard
Read Less Info
Want to know what your home might be worth? Contact us for a FREE valuation!

Our team is ready to help you sell your home for the highest possible price ASAP

Bought with Joseph M Braswell • Braswell Appraisals
"My job is to find and attract mastery-based agents to the office, protect the culture, and make sure everyone is happy! "
14291 Park Meadow Drive Suite 500, Chantilly, VA, 20151






