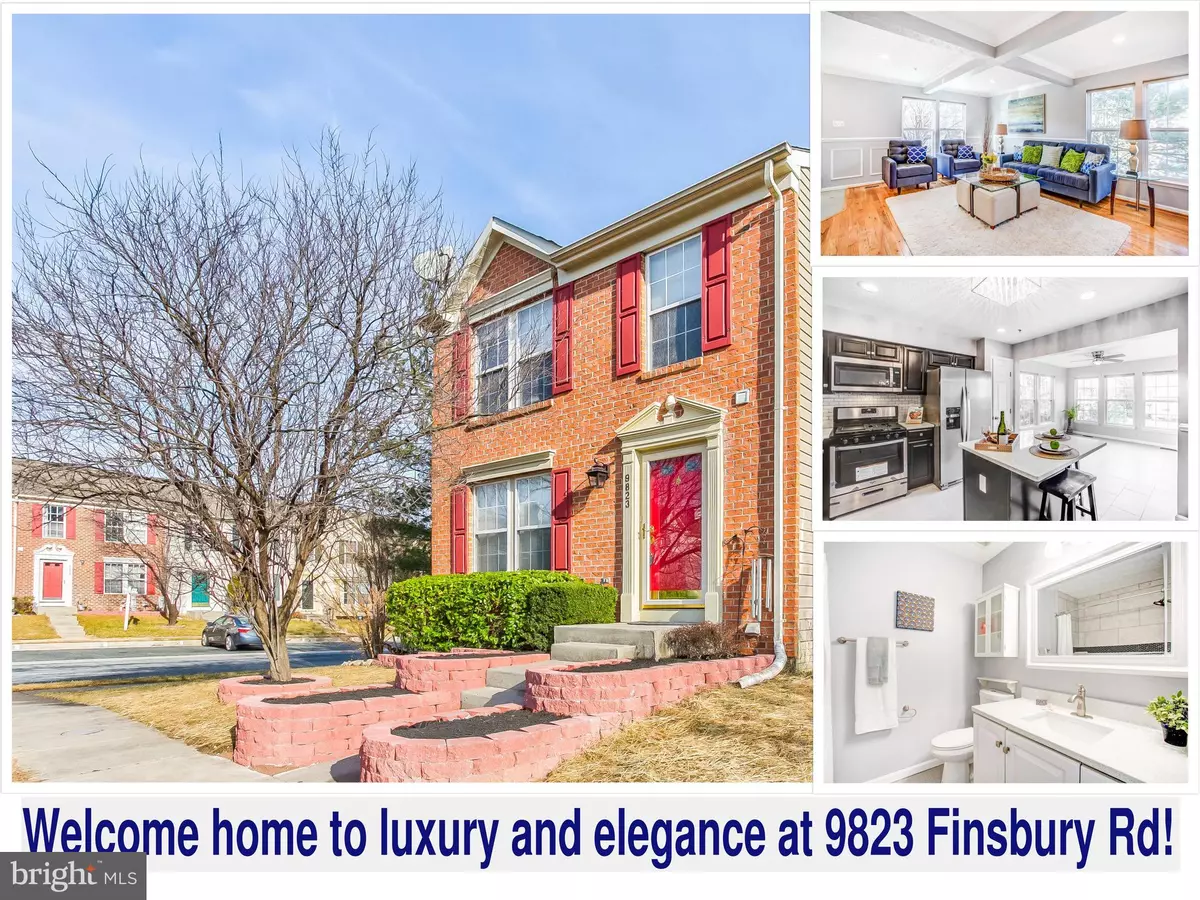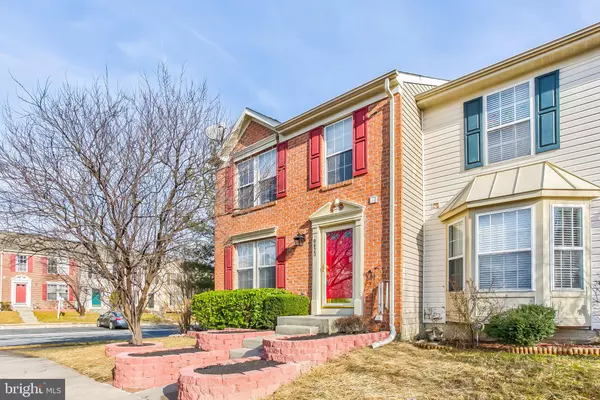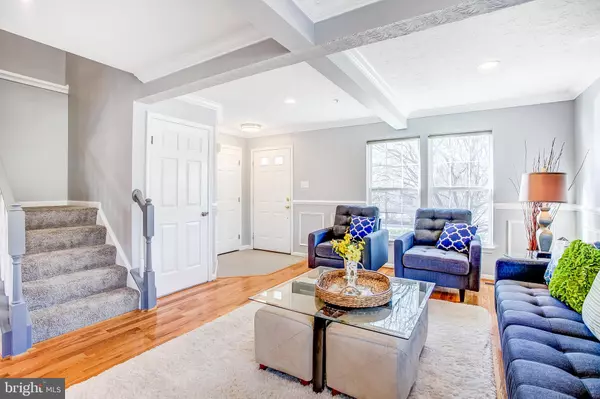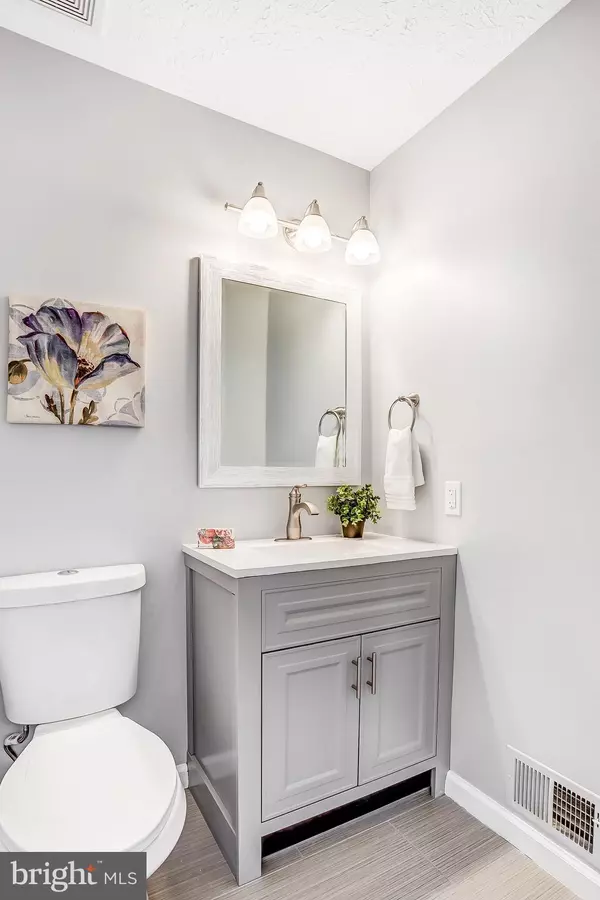$275,000
$292,000
5.8%For more information regarding the value of a property, please contact us for a free consultation.
4 Beds
4 Baths
2,016 SqFt
SOLD DATE : 05/15/2019
Key Details
Sold Price $275,000
Property Type Townhouse
Sub Type End of Row/Townhouse
Listing Status Sold
Purchase Type For Sale
Square Footage 2,016 sqft
Price per Sqft $136
Subdivision Eaton Square
MLS Listing ID MDBC402770
Sold Date 05/15/19
Style Colonial,Contemporary
Bedrooms 4
Full Baths 3
Half Baths 1
HOA Fees $30/mo
HOA Y/N Y
Abv Grd Liv Area 1,544
Originating Board BRIGHT
Year Built 1999
Annual Tax Amount $5,238
Tax Year 2018
Lot Size 3,393 Sqft
Acres 0.08
Property Description
Welcome to your beautifully renovated, new home at 9823 Finsbury Rd! This brick-front, end-of-lot former model home, among the largest in the community, with over 2000 square feet of finished living space across 3 levels, is equipped with numerous builder upgrades - including a 3 level bump-out offering an impressively sized master suite with a luxurious master bathroom, plus his and hers walk-in closets on the upper level, a main level sun-room, and a deep, fully finished basement. Now, this home has undergone an opulent renovation unlike any other home in the extremely desirable Eaton Square community. Featuring 3 full, and 1 half baths, and luxurious upgrades including sparkling white quartz counter-tops in the kitchen and upstairs baths, soaking Jacuzzi tub in the master bathroom, brand new cabinets with soft closing doors and drawers, upgraded stainless steel appliances, brand new upgraded porcelain floors on the main level and in all bathrooms, marble-look porcelain tile with contrasting mosaic on bathroom walls, tray ceilings, crown and chair moldings, recessed LED lighting, multiple chandeliers, upgraded soft-flow single-lever mixer faucets, dual-flush toilets, frameless custom glass shower enclosure with towel bar, and many more. Fully finished basement offers a generous sized family room plus an additional spacious room with a closet that may be a potential office or 4th bedroom. Basement also has a full bath and a separate room for laundry plus utility area with plenty of storage space. This home is ready to move in and enjoy. Home warranty offered! Schedule your tour today to view and appreciate this beautiful renovation! With the recent opening of the Nottingham Commons shopping complex, this home is closer than ever to numerous grocery (including organic), shopping, fine dining, athletics, and entertainment options in the White Marsh and Nottingham area. Very convenient location for quick access to 95, 695, and Route 40.
Location
State MD
County Baltimore
Zoning RESIDENTIAL
Rooms
Other Rooms Primary Bedroom
Basement Full, Connecting Stairway, Daylight, Partial, Fully Finished, Heated, Improved, Interior Access, Sump Pump, Windows, Other
Interior
Interior Features Attic, Breakfast Area, Carpet, Ceiling Fan(s), Chair Railings, Crown Moldings, Combination Kitchen/Dining, Dining Area, Family Room Off Kitchen, Floor Plan - Open, Kitchen - Eat-In, Kitchen - Island, Primary Bath(s), Recessed Lighting, Sprinkler System, Upgraded Countertops, Walk-in Closet(s), WhirlPool/HotTub, Window Treatments, Wood Floors, Other
Hot Water Natural Gas
Heating Central
Cooling Central A/C
Flooring Carpet, Hardwood, Other, Tile/Brick
Equipment Dishwasher, Disposal, Dryer - Gas, Dual Flush Toilets, Oven/Range - Gas, Refrigerator, Stainless Steel Appliances, Water Dispenser
Fireplace N
Window Features Double Pane
Appliance Dishwasher, Disposal, Dryer - Gas, Dual Flush Toilets, Oven/Range - Gas, Refrigerator, Stainless Steel Appliances, Water Dispenser
Heat Source Natural Gas
Exterior
Exterior Feature Patio(s)
Garage Spaces 2.0
Parking On Site 2
Utilities Available Cable TV, Fiber Optics Available, Sewer Available, Water Available, Natural Gas Available, Electric Available
Water Access N
Roof Type Shingle
Accessibility None
Porch Patio(s)
Total Parking Spaces 2
Garage N
Building
Story 3+
Sewer Public Sewer
Water Public
Architectural Style Colonial, Contemporary
Level or Stories 3+
Additional Building Above Grade, Below Grade
Structure Type Dry Wall,Tray Ceilings
New Construction N
Schools
School District Baltimore County Public Schools
Others
HOA Fee Include Common Area Maintenance
Senior Community No
Tax ID 04142300001015
Ownership Fee Simple
SqFt Source Estimated
Security Features Carbon Monoxide Detector(s),Main Entrance Lock,Smoke Detector,Sprinkler System - Indoor
Acceptable Financing Cash, Conventional, FHA, Negotiable, Private, VA
Horse Property N
Listing Terms Cash, Conventional, FHA, Negotiable, Private, VA
Financing Cash,Conventional,FHA,Negotiable,Private,VA
Special Listing Condition Standard
Read Less Info
Want to know what your home might be worth? Contact us for a FREE valuation!

Our team is ready to help you sell your home for the highest possible price ASAP

Bought with Naji A Rashid • 1st Advantage Real Estate Services

"My job is to find and attract mastery-based agents to the office, protect the culture, and make sure everyone is happy! "
14291 Park Meadow Drive Suite 500, Chantilly, VA, 20151






