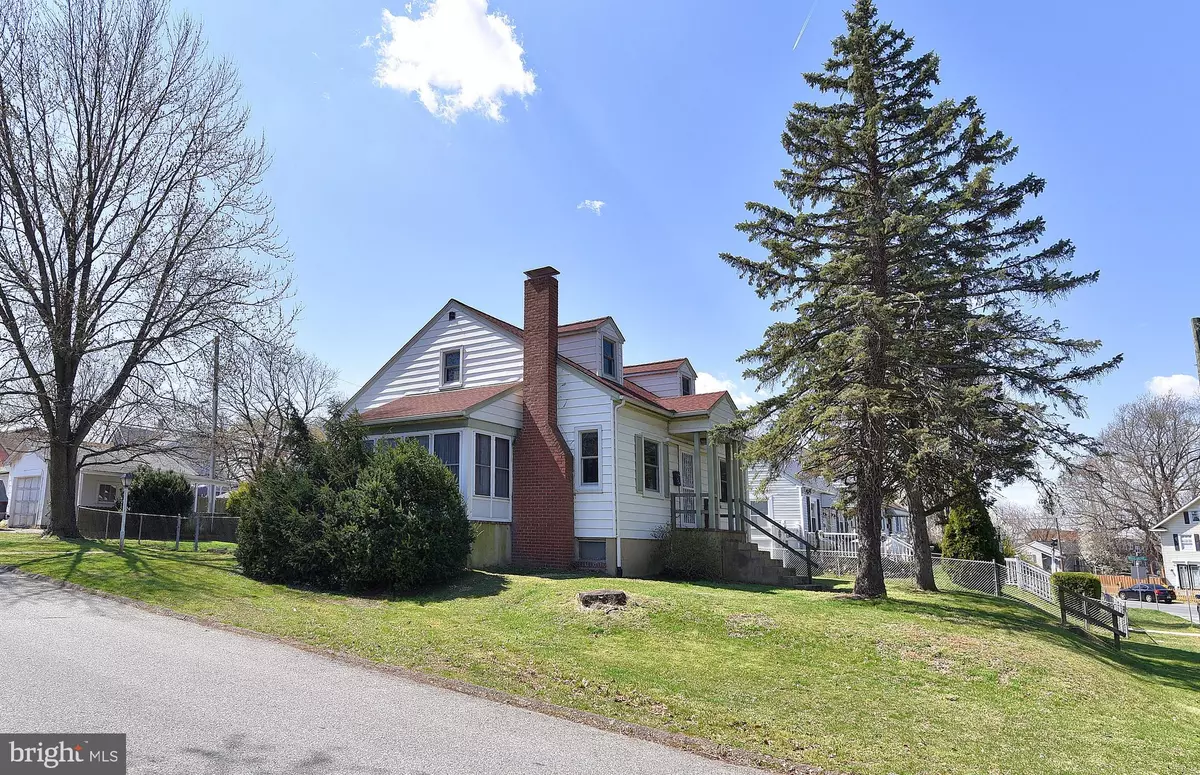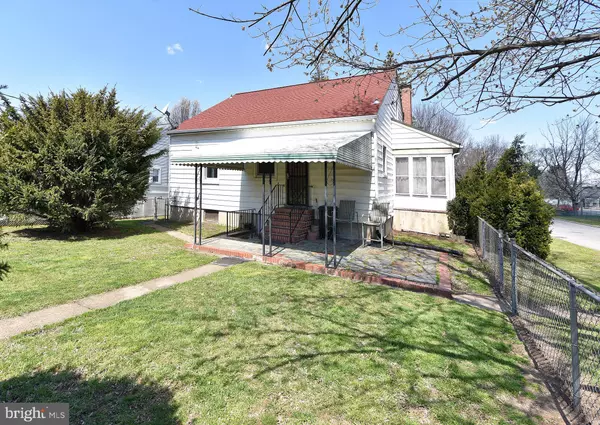$235,000
$245,000
4.1%For more information regarding the value of a property, please contact us for a free consultation.
3 Beds
2 Baths
2,295 SqFt
SOLD DATE : 05/10/2019
Key Details
Sold Price $235,000
Property Type Single Family Home
Sub Type Detached
Listing Status Sold
Purchase Type For Sale
Square Footage 2,295 sqft
Price per Sqft $102
Subdivision Brooklyn Park
MLS Listing ID MDAA394722
Sold Date 05/10/19
Style Cape Cod
Bedrooms 3
Full Baths 2
HOA Y/N N
Abv Grd Liv Area 1,530
Originating Board BRIGHT
Year Built 1933
Annual Tax Amount $2,056
Tax Year 2019
Lot Size 6,250 Sqft
Acres 0.14
Property Description
THE Perfect Large Corner lot with renovated Cape Cod***Including Sunroom,a Detached Garage with Electric & a carport* Large Level fenced backyard space with patio for barbecues and room to play! High end updates & Upgrades throughout!**** Ductless Mini split AC with ($7125/2012) Plus New Boiler ($3700.00/2012) & Water Heater*** Renewal by Anderson Double Hung Windows and Doors ($14,750/2012)****50 Year GAF Architectural Shingle Roof ($5799/2018) and New Gutters, Guards and Downspouts ($2971)*** Custom Bathroom Renovation with Built in Cabinetry, frameless glass Oversize shower & Tile floor ($10,750/2013)*** Hardwood Floors on Main & Upper Level. Amazing Upper level space with tons of Storage, multiple closet and built ins***Basement Recreation room with Updated 2nd Full Bath***B-Dry Guardian Waterproofing and Utility room with Walkout to Back Yard. This special property has tons of charm and conveniences with Lots of Parking all in an amazing neighborhood.
Location
State MD
County Anne Arundel
Zoning R5
Rooms
Other Rooms Living Room, Dining Room, Primary Bedroom, Bedroom 2, Bedroom 3, Kitchen, Sun/Florida Room, Great Room, Utility Room, Bathroom 1, Bathroom 2
Basement Full
Main Level Bedrooms 2
Interior
Interior Features Built-Ins, Ceiling Fan(s), Dining Area, Entry Level Bedroom, Primary Bath(s), Stall Shower, Wood Floors
Hot Water Natural Gas
Heating Baseboard - Hot Water, Wall Unit, Zoned
Cooling Ceiling Fan(s), Central A/C, Zoned, Other
Flooring Hardwood, Partially Carpeted, Tile/Brick
Fireplaces Number 1
Fireplaces Type Mantel(s), Wood, Brick
Equipment Cooktop, Disposal, Dryer - Electric, Exhaust Fan, Oven - Wall, Refrigerator, Washer
Fireplace Y
Window Features Energy Efficient,Insulated,Low-E,Screens,Vinyl Clad,Replacement
Appliance Cooktop, Disposal, Dryer - Electric, Exhaust Fan, Oven - Wall, Refrigerator, Washer
Heat Source Natural Gas
Laundry Lower Floor
Exterior
Exterior Feature Patio(s), Porch(es)
Parking Features Garage - Side Entry, Garage Door Opener, Covered Parking
Garage Spaces 3.0
Fence Chain Link
Utilities Available Cable TV Available
Water Access N
View Street, Other
Roof Type Architectural Shingle
Accessibility None
Porch Patio(s), Porch(es)
Total Parking Spaces 3
Garage Y
Building
Lot Description Cleared, Corner, Front Yard, Landscaping, Level, Rear Yard
Story 3+
Sewer Public Sewer
Water Public
Architectural Style Cape Cod
Level or Stories 3+
Additional Building Above Grade, Below Grade
Structure Type Plaster Walls
New Construction N
Schools
Elementary Schools Belle Grove
Middle Schools Brooklyn Park
High Schools North County
School District Anne Arundel County Public Schools
Others
Pets Allowed Y
Senior Community No
Tax ID 020504716888200
Ownership Fee Simple
SqFt Source Estimated
Security Features Smoke Detector
Acceptable Financing Cash, Conventional, FHA 203(k)
Horse Property N
Listing Terms Cash, Conventional, FHA 203(k)
Financing Cash,Conventional,FHA 203(k)
Special Listing Condition Standard
Pets Allowed Dogs OK, Cats OK
Read Less Info
Want to know what your home might be worth? Contact us for a FREE valuation!

Our team is ready to help you sell your home for the highest possible price ASAP

Bought with David L Kelly Jr. • Coldwell Banker Realty

"My job is to find and attract mastery-based agents to the office, protect the culture, and make sure everyone is happy! "
14291 Park Meadow Drive Suite 500, Chantilly, VA, 20151






