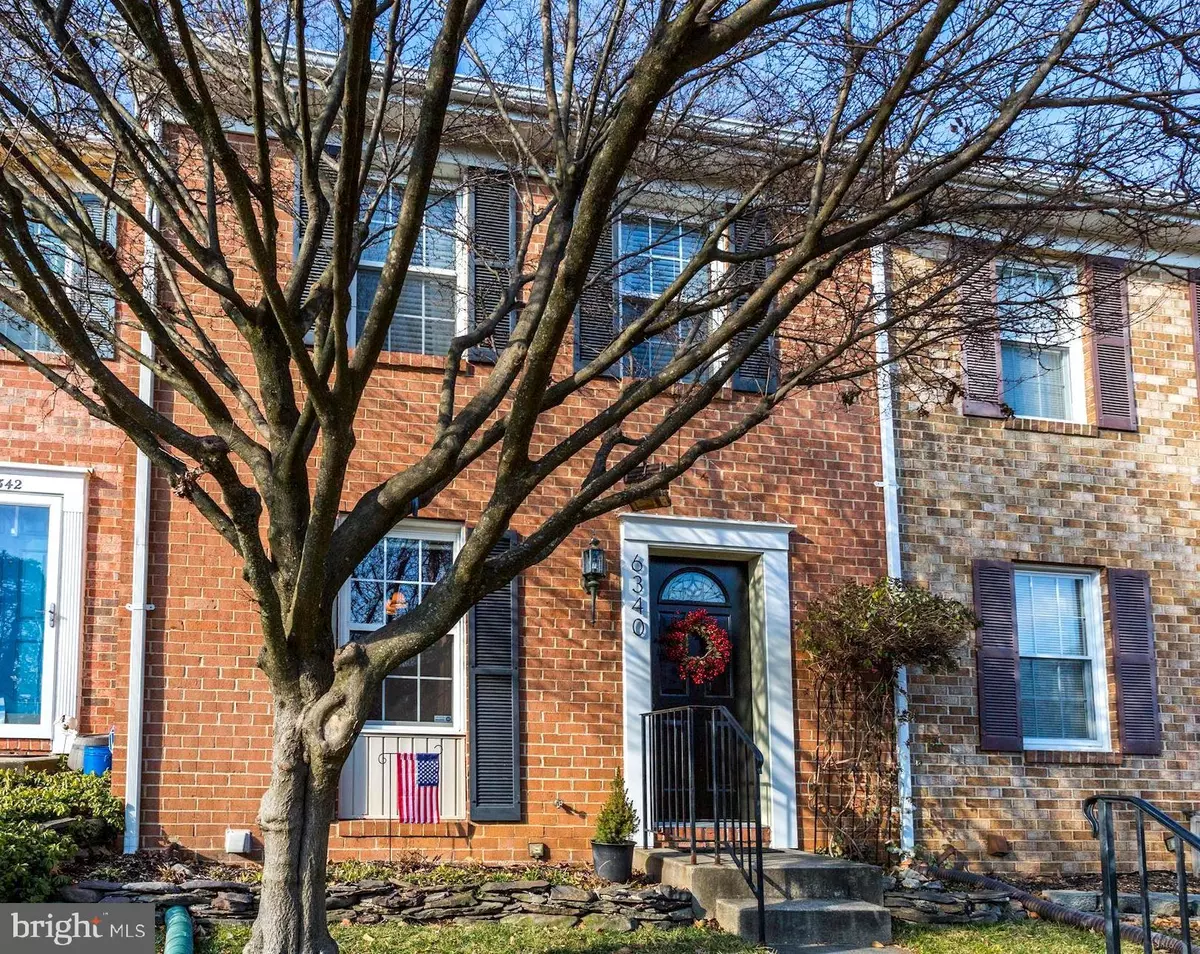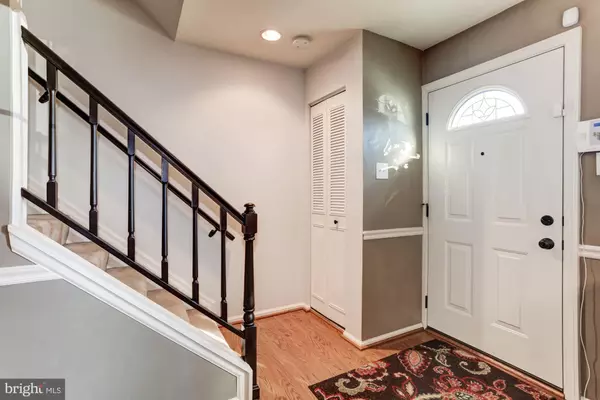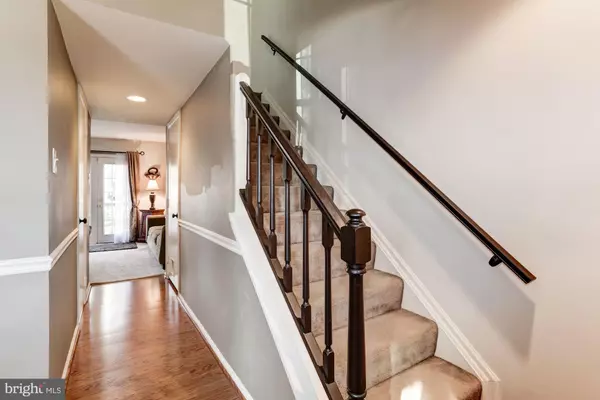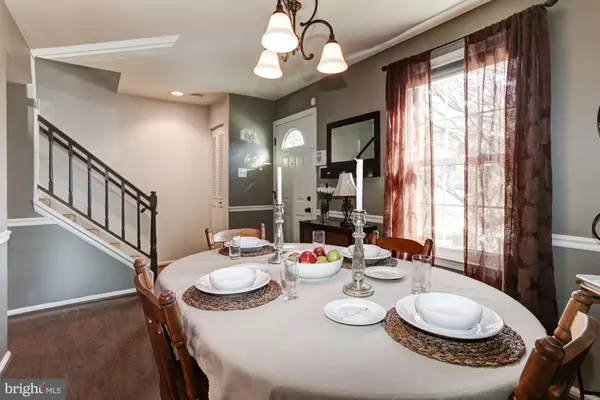$238,000
$238,000
For more information regarding the value of a property, please contact us for a free consultation.
3 Beds
3 Baths
1,390 SqFt
SOLD DATE : 05/14/2019
Key Details
Sold Price $238,000
Property Type Condo
Sub Type Condo/Co-op
Listing Status Sold
Purchase Type For Sale
Square Footage 1,390 sqft
Price per Sqft $171
Subdivision Marble Hill
MLS Listing ID MDHW216052
Sold Date 05/14/19
Style Colonial
Bedrooms 3
Full Baths 1
Half Baths 2
Condo Fees $119/mo
HOA Y/N N
Abv Grd Liv Area 1,080
Originating Board BRIGHT
Year Built 1980
Annual Tax Amount $3,433
Tax Year 2019
Property Description
This beautiful brick townhome welcomes you with a new energy efficient front door. The main level features a beautifully updated kitchen with cherry cabinets, granite counter tops, GE energy efficient stainless steel appliances, recessed lighting, and ceramic tile flooring. The front facing dining room shows well with wood laminate flooring, newer chandelier, and chair rail. French doors open from the spacious living room to a large deck backing to trees. A powder room, wood laminate entry and hallway complete this level. The upper level features a nicely updated ceramic tile full bath and 3 bedrooms. Enjoy the lower level family room with wood burning fireplace, recessed lighting, and a half bath. The laundry, utility, and storage room is also on this level. This home is located at the end of a cul de sac in a community with tennis court, tot lot, elementary school, and close to shopping, dining, parks, bike trails, new library, and golf course. Located between Baltimore and DC, this home is convenient to Rt 1, I-95, Rt 100, 695, 295, BWI, Ft. Meade, and NSA.
Location
State MD
County Howard
Zoning RA15
Rooms
Other Rooms Living Room, Dining Room, Bedroom 2, Bedroom 3, Kitchen, Family Room, Laundry, Primary Bathroom
Basement Full, Improved, Windows, Heated, Sump Pump
Interior
Interior Features Attic, Upgraded Countertops, Carpet, Chair Railings, Recessed Lighting
Hot Water Electric
Heating Heat Pump(s)
Cooling Heat Pump(s)
Flooring Carpet, Laminated, Ceramic Tile
Fireplaces Number 1
Fireplaces Type Screen, Fireplace - Glass Doors, Equipment
Equipment Dishwasher, Disposal, Dryer - Electric, Icemaker, Oven/Range - Electric, Refrigerator, Stainless Steel Appliances, Stove, Washer, Water Heater, Built-In Microwave, Energy Efficient Appliances, Exhaust Fan
Fireplace Y
Window Features Replacement
Appliance Dishwasher, Disposal, Dryer - Electric, Icemaker, Oven/Range - Electric, Refrigerator, Stainless Steel Appliances, Stove, Washer, Water Heater, Built-In Microwave, Energy Efficient Appliances, Exhaust Fan
Heat Source Electric
Laundry Basement
Exterior
Exterior Feature Deck(s)
Parking On Site 1
Utilities Available Fiber Optics Available
Amenities Available Tennis Courts, Tot Lots/Playground
Water Access N
Roof Type Asbestos Shingle
Accessibility None
Porch Deck(s)
Garage N
Building
Story 3+
Sewer Public Sewer
Water Public
Architectural Style Colonial
Level or Stories 3+
Additional Building Above Grade, Below Grade
Structure Type Dry Wall
New Construction N
Schools
Elementary Schools Ducketts Lane
Middle Schools Thomas Viaduct
High Schools Long Reach
School District Howard County Public School System
Others
HOA Fee Include Common Area Maintenance,Reserve Funds
Senior Community No
Tax ID 1401190067
Ownership Condominium
Acceptable Financing Cash, VA, Conventional
Listing Terms Cash, VA, Conventional
Financing Cash,VA,Conventional
Special Listing Condition Standard
Read Less Info
Want to know what your home might be worth? Contact us for a FREE valuation!

Our team is ready to help you sell your home for the highest possible price ASAP

Bought with David Loeffler • Loeffler Realty , LLC

"My job is to find and attract mastery-based agents to the office, protect the culture, and make sure everyone is happy! "
14291 Park Meadow Drive Suite 500, Chantilly, VA, 20151






