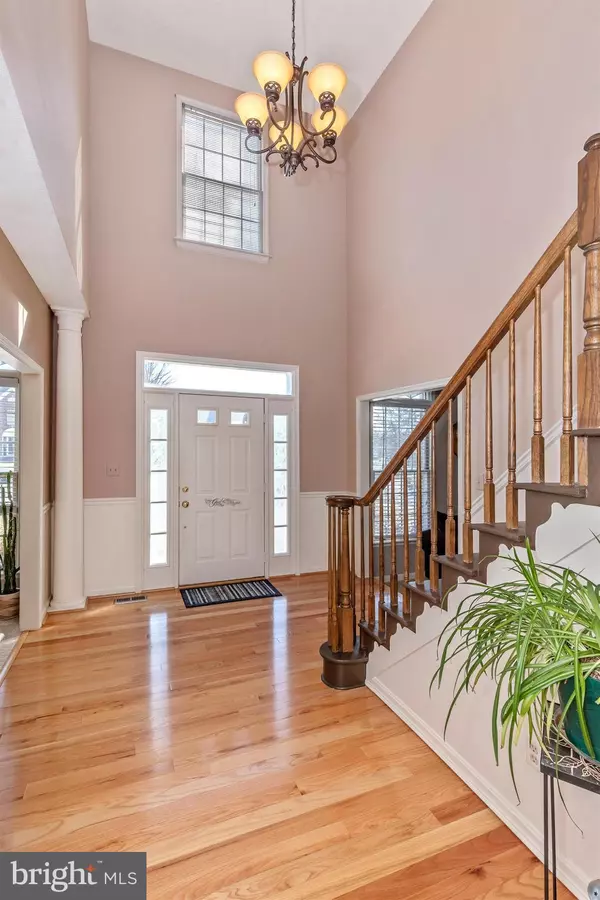$480,000
$495,000
3.0%For more information regarding the value of a property, please contact us for a free consultation.
4 Beds
4 Baths
3,722 SqFt
SOLD DATE : 05/15/2019
Key Details
Sold Price $480,000
Property Type Single Family Home
Sub Type Detached
Listing Status Sold
Purchase Type For Sale
Square Footage 3,722 sqft
Price per Sqft $128
Subdivision Kingsbrook
MLS Listing ID MDFR234176
Sold Date 05/15/19
Style Colonial
Bedrooms 4
Full Baths 2
Half Baths 2
HOA Fees $91/mo
HOA Y/N Y
Abv Grd Liv Area 2,972
Originating Board BRIGHT
Year Built 1991
Annual Tax Amount $5,121
Tax Year 2018
Lot Size 0.419 Acres
Acres 0.42
Property Description
Beautiful and well maintained colonial located in sought after community of Kingsbrook. This stunning home has a two story foyer with amazing curved staircase, skylights, and hardwood floors. Not to mention, a large screened-in porch/ sunroom waiting on the back with a private, fully fenced yard situated on one of the largest lots in the community. Deck, patio, landscaped pond and beautiful mature tress await! Must be seen to fully appreciate the privacy and scale. This home was designed for entertaining and will easily accommodate all your guests. Close to 270 and Montgomery County. NO city taxes!
Location
State MD
County Frederick
Zoning PUD
Direction East
Rooms
Other Rooms Living Room, Dining Room, Primary Bedroom, Bedroom 2, Bedroom 3, Kitchen, Family Room, Bedroom 1, Study, Sun/Florida Room, Bathroom 2, Bonus Room, Primary Bathroom, Half Bath
Basement Full
Interior
Interior Features Attic, Carpet, Ceiling Fan(s), Curved Staircase, Dining Area, Family Room Off Kitchen, Formal/Separate Dining Room, Primary Bath(s), Pantry, Skylight(s), Wainscotting, Walk-in Closet(s), Wood Floors
Hot Water Natural Gas
Heating Forced Air
Cooling Central A/C
Fireplaces Number 1
Fireplaces Type Gas/Propane, Insert
Equipment Built-In Microwave, Cooktop, Dishwasher, Disposal, Dryer - Electric, Extra Refrigerator/Freezer, Exhaust Fan, Microwave, Oven - Wall, Washer, Water Heater
Fireplace Y
Appliance Built-In Microwave, Cooktop, Dishwasher, Disposal, Dryer - Electric, Extra Refrigerator/Freezer, Exhaust Fan, Microwave, Oven - Wall, Washer, Water Heater
Heat Source Natural Gas
Laundry Main Floor
Exterior
Exterior Feature Deck(s), Enclosed
Parking Features Garage - Front Entry, Garage Door Opener
Garage Spaces 6.0
Utilities Available Cable TV
Amenities Available Bike Trail, Club House, Jog/Walk Path, Pool - Outdoor, Common Grounds, Tennis Courts
Water Access N
Accessibility None
Porch Deck(s), Enclosed
Attached Garage 2
Total Parking Spaces 6
Garage Y
Building
Story 2
Sewer Public Sewer
Water Public
Architectural Style Colonial
Level or Stories 2
Additional Building Above Grade, Below Grade
New Construction N
Schools
Elementary Schools Ballenger Creek
Middle Schools Ballenger Creek
High Schools Tuscarora
School District Frederick County Public Schools
Others
HOA Fee Include Common Area Maintenance,Management,Recreation Facility
Senior Community No
Tax ID 1128567286
Ownership Fee Simple
SqFt Source Estimated
Acceptable Financing Conventional, FHA, VA, Cash
Horse Property N
Listing Terms Conventional, FHA, VA, Cash
Financing Conventional,FHA,VA,Cash
Special Listing Condition Standard
Read Less Info
Want to know what your home might be worth? Contact us for a FREE valuation!

Our team is ready to help you sell your home for the highest possible price ASAP

Bought with Michelle A Hardisty • Long & Foster Real Estate, Inc.
"My job is to find and attract mastery-based agents to the office, protect the culture, and make sure everyone is happy! "
14291 Park Meadow Drive Suite 500, Chantilly, VA, 20151






