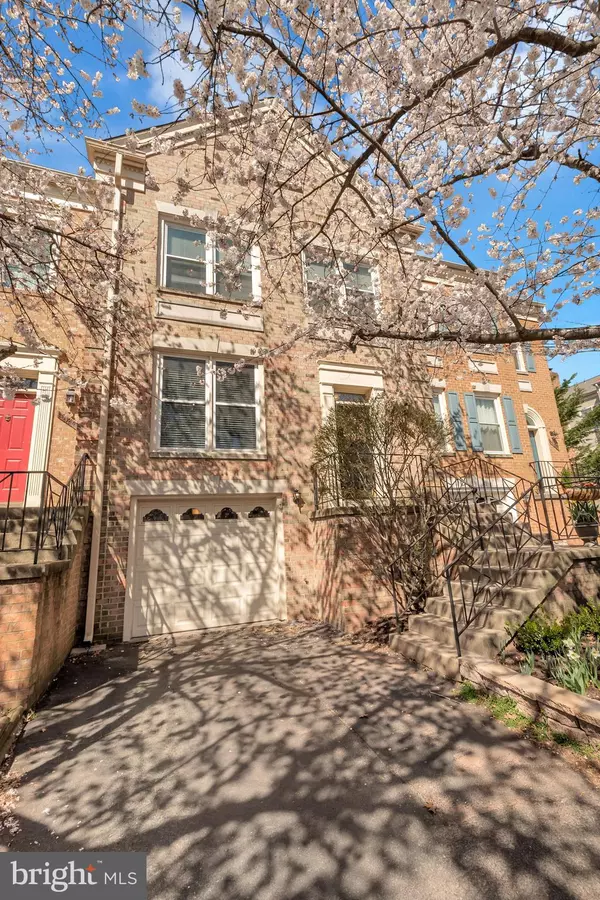$439,900
$439,900
For more information regarding the value of a property, please contact us for a free consultation.
3 Beds
4 Baths
1,672 SqFt
SOLD DATE : 05/15/2019
Key Details
Sold Price $439,900
Property Type Townhouse
Sub Type Interior Row/Townhouse
Listing Status Sold
Purchase Type For Sale
Square Footage 1,672 sqft
Price per Sqft $263
Subdivision Lifestyle At Sully Station
MLS Listing ID VAFX1002420
Sold Date 05/15/19
Style Colonial
Bedrooms 3
Full Baths 2
Half Baths 2
HOA Fees $88/mo
HOA Y/N Y
Abv Grd Liv Area 1,672
Originating Board BRIGHT
Year Built 1988
Annual Tax Amount $4,745
Tax Year 2019
Lot Size 1,848 Sqft
Acres 0.04
Property Description
Beautiful three level, brick front town home with garage on a tree lined street in highly desirable Sully Station. The foyer has double door closets and hard wood floors. A half bath is conveniently located off of the kitchen and has been updated with painted cabinets, new hardware and mirror framework. This gourmet kitchen looks spectacular with freshly painted white cabinets, soothing grey island, quartz countertops, subway tile backsplash and stainless steel appliances including a five burner gas range. A large double window provides lots of light and gives the kitchen a warm, open feeling.A formal living room dining room combination is great for entertaining and the hardwood floors are spectacular. From the living room you can access the deck which overlooks the common area and playground.Double doors open into the spacious master suite with cathedral ceilings. The master bath has been recently updated with new light fixtures, framed mirror, updated hardware and painted cabinetry. Two additional well sized bedrooms are also on the upper level with new overhead lights added to the ceiling fan. The hall bathroom has also been updated with new light fixtures, new medicine cabinet, built-in shelving, painted cabinets, new hardware and mirror framework.A new Red Oak Bar with a Kegerator that supplies two functioning beer taps is the focal point of the rec room. Grab your favorite drink and then sit in front of the wood burning fireplace to warm up on those cold winter nights. The chimney has been relined and a new cap vent was installed. This and new laminate flooring make it a great place to relax or enjoy a movie with friends. Walk out into the back yard with low maintenance plants/hard scape and fully fenced. A half bath is conveniently located on this lower level and has also been updated with repainted cabinets, new hardware, and mirror framework. The laundry room and garage complete this level.What is really exciting are the smart home features that have been recently added: Nest fire alarm on main level, two smart switches on the main level and master bedroom, and a Honeywell smart thermostat. These homeowners have also updated all light switches and outlets. Roof replaced in March of 2016. Don t miss out on this great home which is conveniently located close to 28, 66, Dulles Airport, lots of shopping, restaurants, Trader Joe s and more importantly Wegmans! Welcome to your new home!
Location
State VA
County Fairfax
Zoning 303
Rooms
Other Rooms Living Room, Dining Room, Primary Bedroom, Bedroom 2, Bedroom 3, Kitchen, Family Room, Laundry, Bathroom 2, Bathroom 3, Primary Bathroom, Half Bath
Basement Full, Outside Entrance, Walkout Level, Windows, Garage Access
Interior
Interior Features Ceiling Fan(s), Kitchen - Island, Kitchen - Gourmet, Walk-in Closet(s), Wood Floors
Hot Water Natural Gas
Heating Forced Air
Cooling Central A/C
Flooring Hardwood, Carpet, Laminated, Vinyl
Fireplaces Number 1
Fireplaces Type Wood
Equipment Built-In Microwave, Dishwasher, Disposal, Dryer - Electric, Icemaker, Intercom, Oven/Range - Gas, Refrigerator, Stainless Steel Appliances, Washer
Fireplace Y
Appliance Built-In Microwave, Dishwasher, Disposal, Dryer - Electric, Icemaker, Intercom, Oven/Range - Gas, Refrigerator, Stainless Steel Appliances, Washer
Heat Source Natural Gas
Laundry Lower Floor
Exterior
Exterior Feature Deck(s), Patio(s)
Parking Features Garage - Front Entry, Garage Door Opener, Inside Access
Garage Spaces 1.0
Fence Privacy
Amenities Available Bike Trail, Jog/Walk Path, Pool - Outdoor, Tennis Courts, Tot Lots/Playground
Water Access N
View Courtyard
Roof Type Composite
Accessibility None
Porch Deck(s), Patio(s)
Attached Garage 1
Total Parking Spaces 1
Garage Y
Building
Story 3+
Sewer Public Sewer
Water Public
Architectural Style Colonial
Level or Stories 3+
Additional Building Above Grade, Below Grade
Structure Type Cathedral Ceilings
New Construction N
Schools
Elementary Schools Cub Run
Middle Schools Stone
High Schools Westfield
School District Fairfax County Public Schools
Others
HOA Fee Include Common Area Maintenance,Management,Pool(s),Snow Removal,Trash
Senior Community No
Tax ID 0443 07 0016
Ownership Fee Simple
SqFt Source Estimated
Special Listing Condition Standard
Read Less Info
Want to know what your home might be worth? Contact us for a FREE valuation!

Our team is ready to help you sell your home for the highest possible price ASAP

Bought with Jerry J White • Keystone Realty

"My job is to find and attract mastery-based agents to the office, protect the culture, and make sure everyone is happy! "
14291 Park Meadow Drive Suite 500, Chantilly, VA, 20151






