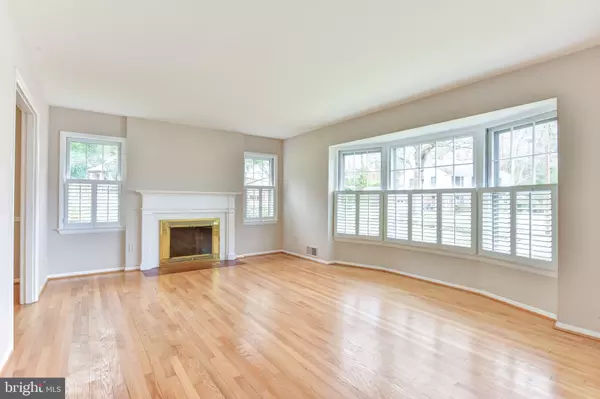$750,000
$749,000
0.1%For more information regarding the value of a property, please contact us for a free consultation.
4 Beds
3 Baths
1,809 SqFt
SOLD DATE : 05/15/2019
Key Details
Sold Price $750,000
Property Type Single Family Home
Sub Type Detached
Listing Status Sold
Purchase Type For Sale
Square Footage 1,809 sqft
Price per Sqft $414
Subdivision Waynewood
MLS Listing ID VAFX1051156
Sold Date 05/15/19
Style Split Level
Bedrooms 4
Full Baths 2
Half Baths 1
HOA Y/N N
Abv Grd Liv Area 1,809
Originating Board BRIGHT
Year Built 1959
Annual Tax Amount $9,290
Tax Year 2019
Lot Size 0.412 Acres
Acres 0.41
Property Description
Desirable Waynewood home on .41 acre cul-de-sac setting along GW bike path and river! Plantation shutters adorn light-filled rooms with gleaming hardwood floors. So easy to entertain...spacious living room with wood burning fireplace, formal dining room with French doors that open to inviting sunroom overlooking private wooded yard and brick patio. Kitchen updates include granite counters, cabinetry and hardwood floors. Upper levels include 4 generous sized bedrooms and walk up attic for all your storage needs! Lower level includes family room, half bath, laundry/utility room plus one car garage. Coveted location near George Washington trail, scenic river, community pool and park, and Waynewood Elementary school. Huntington Metro and 11Y community bus service offer a stress-free commute. Convenient to Old Town Alexandria restaurants and shops, downtown DC, Pentagon, Fort Belvoir or Amazon's new headquarters! Don't miss this wonderful home! Open Sunday 2-4
Location
State VA
County Fairfax
Zoning 130
Rooms
Other Rooms Living Room, Dining Room, Primary Bedroom, Bedroom 2, Bedroom 3, Bedroom 4, Kitchen, Family Room, Sun/Florida Room, Laundry, Attic, Primary Bathroom, Full Bath, Half Bath
Basement Full
Interior
Interior Features Attic, Attic/House Fan, Ceiling Fan(s), Floor Plan - Traditional, Kitchen - Eat-In, Kitchen - Table Space, Wood Floors
Heating Forced Air
Cooling Central A/C, Ceiling Fan(s)
Fireplaces Number 1
Fireplaces Type Fireplace - Glass Doors, Mantel(s)
Equipment Built-In Microwave, Dishwasher, Disposal, Dryer, Exhaust Fan, Icemaker, Oven/Range - Gas, Refrigerator, Washer, Water Heater
Fireplace Y
Appliance Built-In Microwave, Dishwasher, Disposal, Dryer, Exhaust Fan, Icemaker, Oven/Range - Gas, Refrigerator, Washer, Water Heater
Heat Source Natural Gas
Exterior
Parking Features Garage - Front Entry, Garage Door Opener
Garage Spaces 1.0
Water Access N
Accessibility None
Attached Garage 1
Total Parking Spaces 1
Garage Y
Building
Lot Description Cul-de-sac, Partly Wooded
Story 3+
Sewer Public Sewer
Water Public
Architectural Style Split Level
Level or Stories 3+
Additional Building Above Grade, Below Grade
New Construction N
Schools
Elementary Schools Waynewood
Middle Schools Carl Sandburg
High Schools West Potomac
School District Fairfax County Public Schools
Others
Senior Community No
Tax ID 1024 05020022
Ownership Fee Simple
SqFt Source Assessor
Special Listing Condition Standard
Read Less Info
Want to know what your home might be worth? Contact us for a FREE valuation!

Our team is ready to help you sell your home for the highest possible price ASAP

Bought with Phyllis G Patterson • TTR Sotheby's International Realty
"My job is to find and attract mastery-based agents to the office, protect the culture, and make sure everyone is happy! "
14291 Park Meadow Drive Suite 500, Chantilly, VA, 20151






