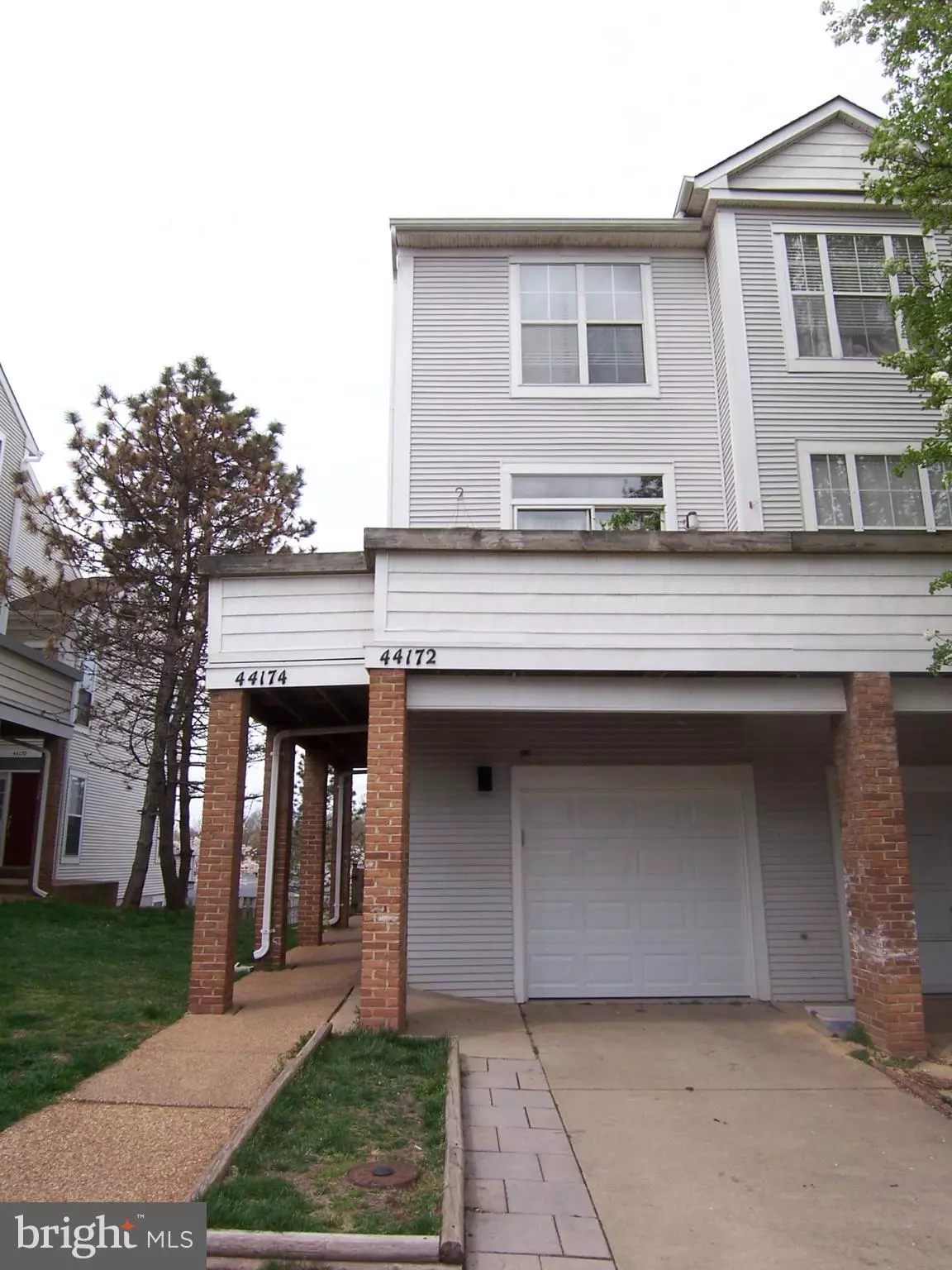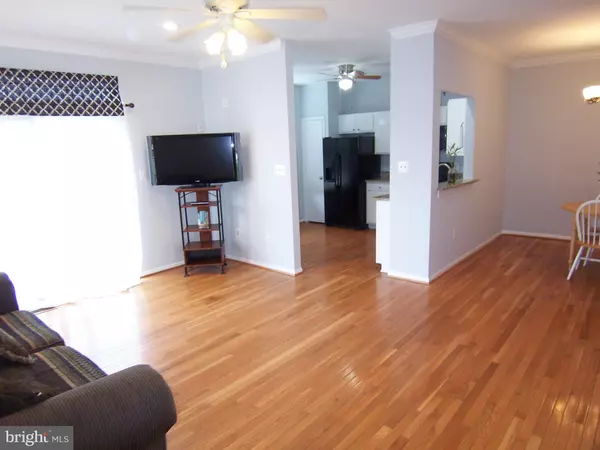$389,000
$374,900
3.8%For more information regarding the value of a property, please contact us for a free consultation.
4 Beds
4 Baths
1,934 SqFt
SOLD DATE : 05/14/2019
Key Details
Sold Price $389,000
Property Type Townhouse
Sub Type Interior Row/Townhouse
Listing Status Sold
Purchase Type For Sale
Square Footage 1,934 sqft
Price per Sqft $201
Subdivision Ashburn Village
MLS Listing ID VALO379964
Sold Date 05/14/19
Style Other
Bedrooms 4
Full Baths 3
Half Baths 1
HOA Fees $123/mo
HOA Y/N Y
Abv Grd Liv Area 1,374
Originating Board BRIGHT
Year Built 1995
Annual Tax Amount $3,639
Tax Year 2019
Lot Size 2,178 Sqft
Acres 0.05
Property Description
Spacious, bright, END-unit, 1-Car TH in Ashburn Village; Wood floors on Main Level; Newly-painted; Updates inc: New Paint, HVAC & Water heater (2014), Deck (2015), amazing Master Bath (2017), Roof, Granite countertops and fence (2018); Ceiling fans throughout; Huge Basement Recreation Room with Wet bar; Full Basement with 4th Bedroom (w/window) and Full Bath; Spacious wraparound Deck w/ open views; Located across from the Ashburn Village Sports Pavilion and Pavilion Lake; Very close to Elementary school, Pool, Tot lot and Playground, ball fields, basketball courts, picnic areas, Party room, Fitness Center, Bike trail, Jog/walk path. Sport Pavilion with indoor tennis, racquetball, basketball, and complete Gym. Close to shops, restaurants, ONE Loudoun and more
Location
State VA
County Loudoun
Direction Southeast
Rooms
Other Rooms Living Room, Dining Room, Primary Bedroom, Bedroom 2, Bedroom 4, Kitchen, Family Room, Bedroom 1
Basement Full, Daylight, Full, Fully Finished, Rear Entrance, Walkout Level
Interior
Interior Features Wood Floors, Carpet, Ceiling Fan(s), Primary Bath(s)
Hot Water Natural Gas
Heating Forced Air
Cooling Central A/C
Flooring Wood, Carpet
Equipment Built-In Microwave, Washer, Dryer, Cooktop, Dishwasher, Disposal, Refrigerator, Icemaker, Stove
Fireplace N
Appliance Built-In Microwave, Washer, Dryer, Cooktop, Dishwasher, Disposal, Refrigerator, Icemaker, Stove
Heat Source Natural Gas
Exterior
Parking Features Additional Storage Area, Covered Parking, Garage - Front Entry, Oversized
Garage Spaces 1.0
Amenities Available Basketball Courts, Baseball Field, Exercise Room, Fitness Center, Jog/Walk Path, Lake, Party Room, Picnic Area, Pool - Outdoor, Racquet Ball, Sauna, Soccer Field, Tennis Courts, Tot Lots/Playground, Pool - Indoor
Water Access N
View Panoramic
Roof Type Asphalt,Fiberglass,Shingle
Accessibility None
Total Parking Spaces 1
Garage Y
Building
Story 3+
Foundation Slab, Concrete Perimeter
Sewer Public Sewer
Water Public
Architectural Style Other
Level or Stories 3+
Additional Building Above Grade, Below Grade
New Construction N
Schools
Elementary Schools Ashburn
Middle Schools Farmwell Station
High Schools Broad Run
School District Loudoun County Public Schools
Others
HOA Fee Include Common Area Maintenance,Recreation Facility,Snow Removal,Trash
Senior Community No
Tax ID 085404781000
Ownership Fee Simple
SqFt Source Estimated
Acceptable Financing Conventional
Listing Terms Conventional
Financing Conventional
Special Listing Condition Standard
Read Less Info
Want to know what your home might be worth? Contact us for a FREE valuation!

Our team is ready to help you sell your home for the highest possible price ASAP

Bought with Maribel Reyes • Fairfax Realty 50/66 LLC

"My job is to find and attract mastery-based agents to the office, protect the culture, and make sure everyone is happy! "
14291 Park Meadow Drive Suite 500, Chantilly, VA, 20151






