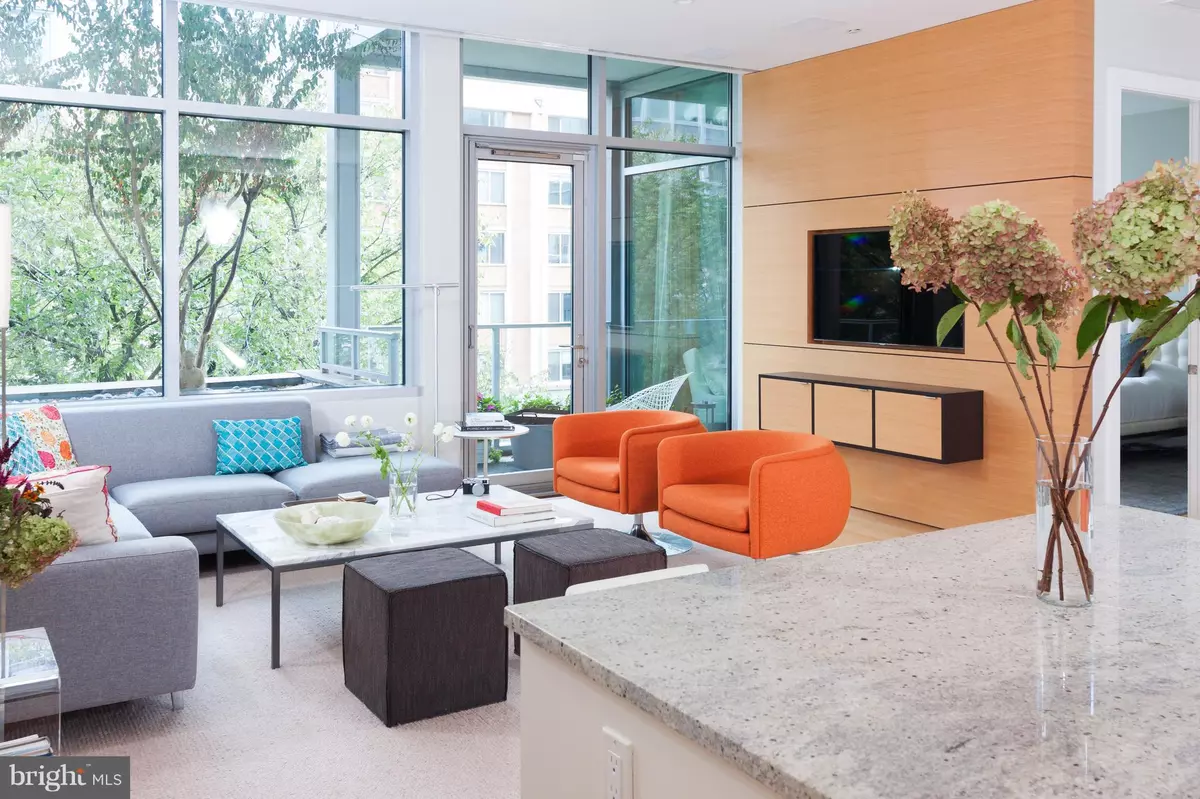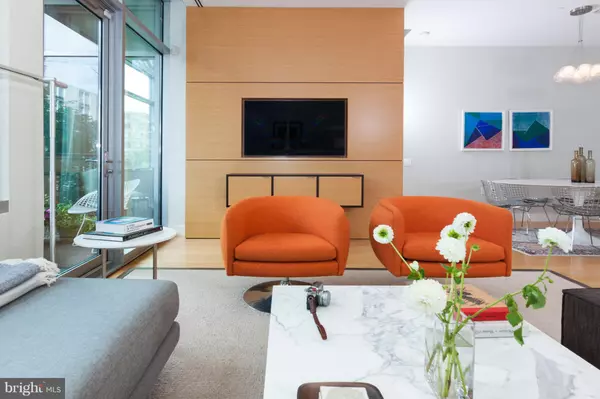$1,215,000
$1,250,000
2.8%For more information regarding the value of a property, please contact us for a free consultation.
2 Beds
2 Baths
1,247 SqFt
SOLD DATE : 05/06/2019
Key Details
Sold Price $1,215,000
Property Type Condo
Sub Type Condo/Co-op
Listing Status Sold
Purchase Type For Sale
Square Footage 1,247 sqft
Price per Sqft $974
Subdivision Central
MLS Listing ID 1010004318
Sold Date 05/06/19
Style Contemporary
Bedrooms 2
Full Baths 2
Condo Fees $1,524/mo
HOA Y/N N
Abv Grd Liv Area 1,247
Originating Board MRIS
Year Built 2008
Annual Tax Amount $11,063
Tax Year 2017
Property Description
Be in the moment with this stunningly modernist West End flat. Unit 4F at DC s 22 West Condominium offers both simplicity and beauty. A window wall spans the entire living area, allowing natural light to bathe the honey-toned Oak floors. Custom designed wood panels in the living area and bedroom were each constructed from a single tree, allowing for an aesthetically pleasing consistency. A minimalist white-on-white gourmet kitchen is recessed into the wall of the central living area, featuring Poggenpohl cabinets, Bosch gas range, and Sub-Zero refrigeration. A cubist white Kashmir granite breakfast island anchors the large and open living, dining and entertaining spaces. The two bedroom, two-full bath residence includes a private enclosed balcony the perfect place to sit and contemplate the world outside. Directly adjacent is a large Zen garden planter with stones and trees, running half the length of the unit. A large master suite includes a bedroom, dressing area with closets, and a strikingly contemporary master bath with slate floors, white Thasos marble countertops, frameless shower, cast iron soaking tub, and Waterworks accessories. The secondary bedroom sits next to a dual entry bath that is also accessible from the living area.The residence is equipped with a side-by-side washer and dryer, tons of closet and storage space, and its own reserved parking. The aesthetics of this modern home are complemented by an equally sophisticated and discreetly installed smart home system. Comfort and convenience are achieved through electronically controlled shades, climate, lighting, and surround sound audio/video, all of which can be adjusted automatically to your favorite preset or at the press of a button on any of your mobile devices.22 West is located in the West End neighborhood. The sleekly designed nine-story building was awarded the RADA Grand Award in 2009 for Best Multifamily Design in the United States. Residents of the building enjoy 24/7 front desk, concierge and doorman, plus a rooftop pool and gardens, a lounge, state-of-the-art fitness room, and secure underground parking.
Location
State DC
County Washington
Zoning RESIDENTIAL
Rooms
Main Level Bedrooms 2
Interior
Interior Features Kitchen - Gourmet, Breakfast Area, Combination Kitchen/Living, Primary Bath(s), Upgraded Countertops, Window Treatments, Wood Floors, Elevator, Floor Plan - Open
Hot Water Natural Gas
Heating Heat Pump(s)
Cooling Central A/C
Flooring Hardwood
Equipment Dishwasher, Disposal, Dryer, Icemaker, Microwave, Refrigerator, Washer, Oven - Wall, Cooktop
Fireplace N
Appliance Dishwasher, Disposal, Dryer, Icemaker, Microwave, Refrigerator, Washer, Oven - Wall, Cooktop
Heat Source Electric
Exterior
Exterior Feature Balcony
Parking Features Underground
Garage Spaces 1.0
Community Features Moving Fees Required, Moving In Times, Other, Pets - Allowed, Elevator Use
Utilities Available Cable TV Available
Amenities Available Common Grounds, Concierge, Elevator, Exercise Room, Extra Storage, Pool - Outdoor, Fitness Center, Swimming Pool, Security
Water Access N
Roof Type Unknown
Accessibility Elevator
Porch Balcony
Attached Garage 1
Total Parking Spaces 1
Garage Y
Building
Story 1
Unit Features Hi-Rise 9+ Floors
Sewer Public Sewer
Water Public
Architectural Style Contemporary
Level or Stories 1
Additional Building Above Grade
New Construction N
Schools
High Schools Jackson-Reed
School District District Of Columbia Public Schools
Others
HOA Fee Include Air Conditioning,Electricity,Gas,Heat,Insurance,Pool(s),Reserve Funds,Trash,Water
Senior Community No
Tax ID 0071//2037
Ownership Condominium
Security Features 24 hour security,Desk in Lobby,Doorman,Monitored,Smoke Detector,Intercom
Special Listing Condition Standard
Read Less Info
Want to know what your home might be worth? Contact us for a FREE valuation!

Our team is ready to help you sell your home for the highest possible price ASAP

Bought with Tyler A Jeffrey • Washington Fine Properties, LLC

"My job is to find and attract mastery-based agents to the office, protect the culture, and make sure everyone is happy! "
14291 Park Meadow Drive Suite 500, Chantilly, VA, 20151






