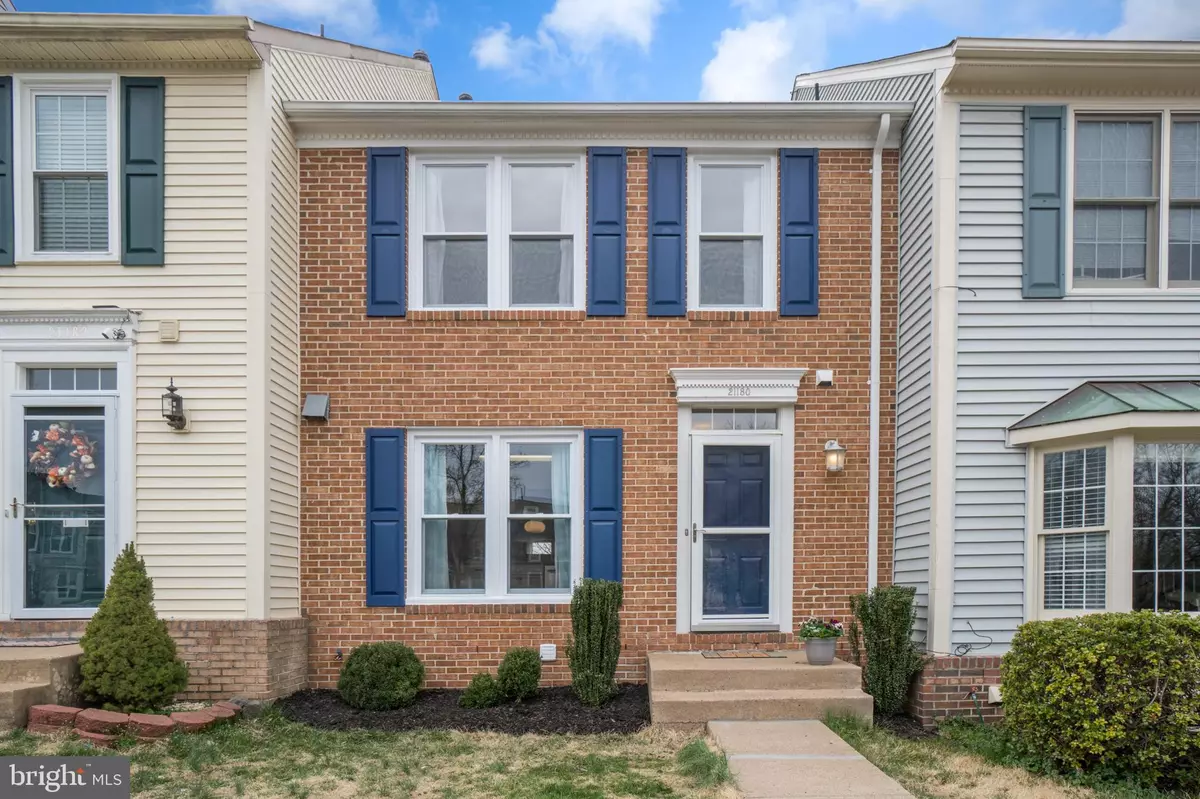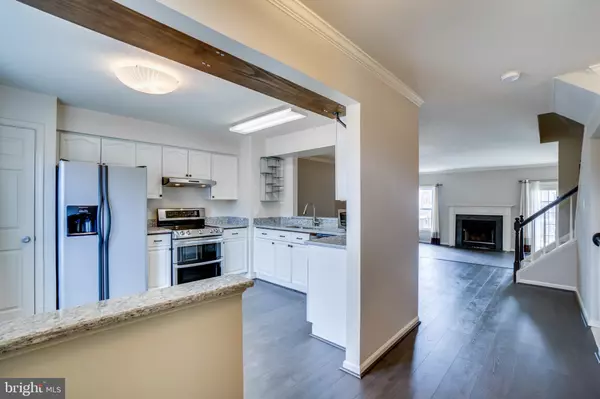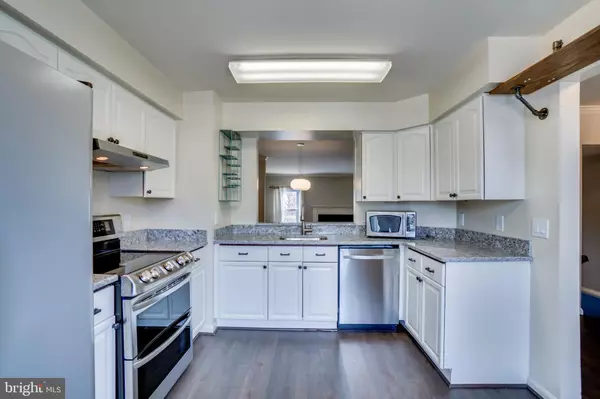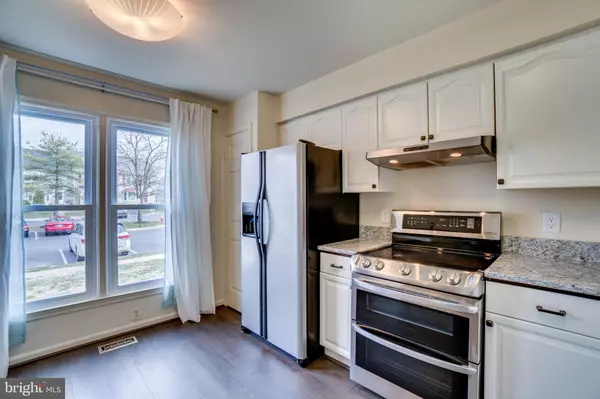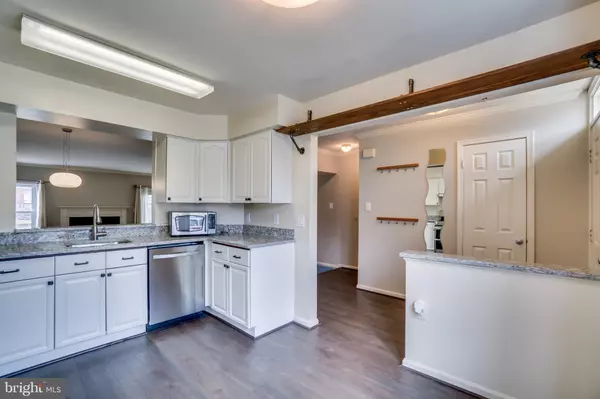$405,000
$389,000
4.1%For more information regarding the value of a property, please contact us for a free consultation.
3 Beds
4 Baths
2,090 SqFt
SOLD DATE : 04/26/2019
Key Details
Sold Price $405,000
Property Type Townhouse
Sub Type Interior Row/Townhouse
Listing Status Sold
Purchase Type For Sale
Square Footage 2,090 sqft
Price per Sqft $193
Subdivision Ashburn Farm
MLS Listing ID VALO379282
Sold Date 04/26/19
Style Other
Bedrooms 3
Full Baths 3
Half Baths 1
HOA Fees $93/mo
HOA Y/N Y
Abv Grd Liv Area 1,520
Originating Board BRIGHT
Year Built 1988
Annual Tax Amount $3,811
Tax Year 2018
Lot Size 1,742 Sqft
Acres 0.04
Property Description
Beautifully updated 3 Level 3 Bedroom, 3.5 bath Townhouse in the heart of Ashburn, inviting brownstone oak floors installed in 2017 bring you to a updated kitchen with white cabinets, sleek granite counter-tops, Stainless Steel Appliances, a Pantry and open shelving above. The brand new windows throughout give plenty of light throughout the home. The Dining room flows into the Living room with plenty of space for your couch with views of the TV and Fireplace. From there you step out to the Deck built in 2011 that gets great sun during the day. Upstairs is the master bedroom with built in shelving and organization. updated bathroom and his and hers closets. Bedroom 2 and 3 are a great size and the Hallway bathroom has had some nice updates. The basement has another full bath, Den, Laundry and the Family Room. The walk-out basement and under deck paver patio is great place to relax and stay cool or perfect for your pets.
Location
State VA
County Loudoun
Zoning RESIDNETIAL
Direction South
Rooms
Other Rooms Living Room, Dining Room, Primary Bedroom, Bedroom 2, Bedroom 3, Kitchen, Family Room, Den, Foyer, Bathroom 1, Bathroom 2, Primary Bathroom
Basement Full, Daylight, Full, Fully Finished, Heated, Improved, Interior Access, Outside Entrance, Walkout Level, Windows
Interior
Interior Features Air Filter System, Attic, Built-Ins, Carpet, Ceiling Fan(s), Combination Dining/Living, Dining Area, Floor Plan - Open, Primary Bath(s), Upgraded Countertops, Wood Floors
Heating Central
Cooling Central A/C
Flooring Vinyl
Fireplaces Number 1
Fireplaces Type Wood, Screen, Mantel(s)
Equipment Built-In Range, Dishwasher, Disposal, Dryer - Electric, Icemaker, Oven/Range - Gas, Washer, Water Heater
Fireplace Y
Window Features ENERGY STAR Qualified,Screens,Replacement,Vinyl Clad
Appliance Built-In Range, Dishwasher, Disposal, Dryer - Electric, Icemaker, Oven/Range - Gas, Washer, Water Heater
Heat Source Natural Gas
Laundry Basement, Has Laundry
Exterior
Exterior Feature Patio(s), Deck(s)
Garage Spaces 2.0
Parking On Site 2
Fence Fully, Wood
Utilities Available Cable TV, Fiber Optics Available, Electric Available, Natural Gas Available, Phone Available, Sewer Available, Water Available
Amenities Available Swimming Pool
Water Access N
View Courtyard
Roof Type Asphalt
Street Surface Black Top
Accessibility Other
Porch Patio(s), Deck(s)
Total Parking Spaces 2
Garage N
Building
Story 3+
Sewer Public Sewer
Water Public
Architectural Style Other
Level or Stories 3+
Additional Building Above Grade, Below Grade
Structure Type High,Dry Wall
New Construction N
Schools
Elementary Schools Cedar Lane
Middle Schools Trailside
High Schools Stone Bridge
School District Loudoun County Public Schools
Others
HOA Fee Include Common Area Maintenance,Pool(s),Reserve Funds,Snow Removal,Trash
Senior Community No
Tax ID 086161322000
Ownership Fee Simple
SqFt Source Assessor
Acceptable Financing Cash, Conventional, FHA, VHDA, FHVA, VA, Negotiable
Horse Property N
Listing Terms Cash, Conventional, FHA, VHDA, FHVA, VA, Negotiable
Financing Cash,Conventional,FHA,VHDA,FHVA,VA,Negotiable
Special Listing Condition Standard
Read Less Info
Want to know what your home might be worth? Contact us for a FREE valuation!

Our team is ready to help you sell your home for the highest possible price ASAP

Bought with Diego A Abregu • Keller Williams Realty

"My job is to find and attract mastery-based agents to the office, protect the culture, and make sure everyone is happy! "
14291 Park Meadow Drive Suite 500, Chantilly, VA, 20151

