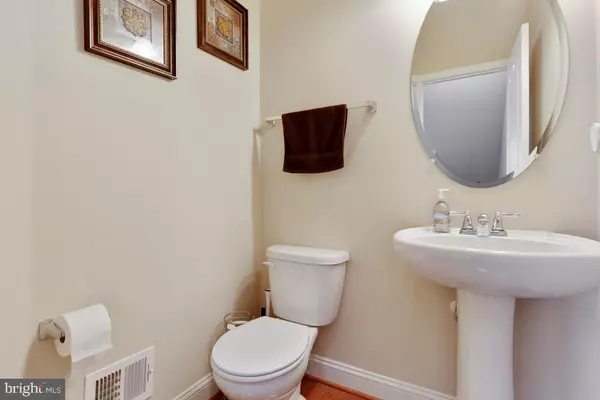$310,000
$319,200
2.9%For more information regarding the value of a property, please contact us for a free consultation.
3 Beds
5 Baths
1,934 SqFt
SOLD DATE : 05/10/2019
Key Details
Sold Price $310,000
Property Type Condo
Sub Type Condo/Co-op
Listing Status Sold
Purchase Type For Sale
Square Footage 1,934 sqft
Price per Sqft $160
Subdivision Triangle Highlands Condo
MLS Listing ID VAPW434770
Sold Date 05/10/19
Style Colonial
Bedrooms 3
Full Baths 3
Half Baths 2
Condo Fees $219/qua
HOA Fees $152/mo
HOA Y/N Y
Abv Grd Liv Area 1,598
Originating Board BRIGHT
Year Built 2013
Annual Tax Amount $3,206
Tax Year 2018
Property Description
Back on the Market!! Sunlight streams into all 4 levels of this Former Model End Unit Townhome with another $10k in upgrades! This beauty boasts 3 bedrooms and 3 full bathrooms and 2 half bathrooms with over 1900 finished square feet! Step inside into the 1st floor level basement with upgraded Pergo flooring and triple crown molding! Half Bathroom with ceramic tile flooring. Gleaming Hardwood Flooring stretches across the entire main level and triple crown molding! Bright and sunny, drink your morning coffee in the lovely Kitchen with white cabinets, stainless steel appliances, tile backsplash and sleek granite counters. Or step outside through the sliding glass door onto your no maintenance Trex deck. Open floor plan with Living Room right off kitchen and convenient Powder Room with pedestal sink. 2 bedrooms await you on the next level. The bedroom to the right can be used as the Master Bedroom with 2 closets, wood blinds and a Full Bathroom attached. The laundry room is right next door with new washer and dryer. The Hallway Bathroom is the second Full Bathroom on this level. The Second Bedroom can fit a double bed, and wood blinds.The 4th level can be your private oasis or use as a guest suite. This large room accommodates a King size bed. Walk in closet added for all your clothing and a Full Bathroom! Ceiling fan with lights and extra storage too! 2 thermostats keep this large unit as cool or warm as needed! Pre-wired with Vintage Security, TV mounts to stay in Family Room and Living Room.One car garage and parking on driveway! Location, location, location! Minutes to 95, Route 1, VRE, Quantico Marine Corp Base! Convenient to shopping, commuter lot and Fort Belvoir! Amenities include community swimming pool! Water, sewer and lawn care is included in Condo fee
Location
State VA
County Prince William
Zoning R16
Rooms
Other Rooms Living Room, Dining Room, Primary Bedroom, Bedroom 2, Kitchen, Family Room, Bedroom 1
Basement Full, Front Entrance, Fully Finished, Improved, Walkout Level
Interior
Interior Features Carpet, Ceiling Fan(s), Crown Moldings, Family Room Off Kitchen, Kitchen - Island, Walk-in Closet(s), Wood Floors
Heating Heat Pump(s)
Cooling Ceiling Fan(s), Central A/C
Equipment Built-In Microwave, Dishwasher, Disposal, Dryer, Exhaust Fan, Icemaker, Oven/Range - Gas, Refrigerator, Washer
Appliance Built-In Microwave, Dishwasher, Disposal, Dryer, Exhaust Fan, Icemaker, Oven/Range - Gas, Refrigerator, Washer
Heat Source Electric
Exterior
Exterior Feature Deck(s)
Parking Features Garage - Rear Entry, Garage Door Opener
Garage Spaces 1.0
Amenities Available Pool - Outdoor
Water Access N
Accessibility None
Porch Deck(s)
Attached Garage 1
Total Parking Spaces 1
Garage Y
Building
Story 3+
Sewer Public Sewer
Water Public
Architectural Style Colonial
Level or Stories 3+
Additional Building Above Grade, Below Grade
New Construction N
Schools
School District Prince William County Public Schools
Others
HOA Fee Include Lawn Care Front,Management,Pool(s),Sewer
Senior Community No
Tax ID 8188-57-3672.01
Ownership Condominium
Security Features Electric Alarm
Special Listing Condition Standard
Read Less Info
Want to know what your home might be worth? Contact us for a FREE valuation!

Our team is ready to help you sell your home for the highest possible price ASAP

Bought with Joseph K Adzovie • Fathom Realty

"My job is to find and attract mastery-based agents to the office, protect the culture, and make sure everyone is happy! "
14291 Park Meadow Drive Suite 500, Chantilly, VA, 20151






