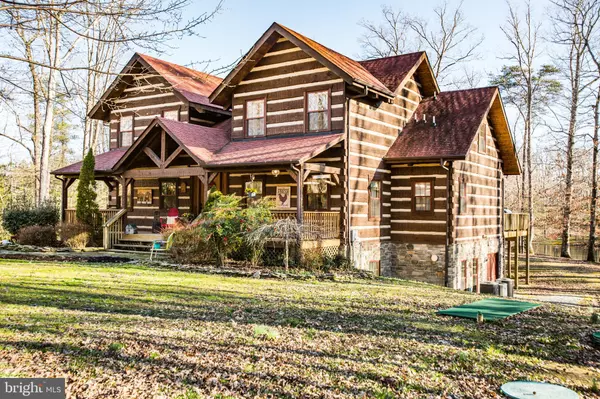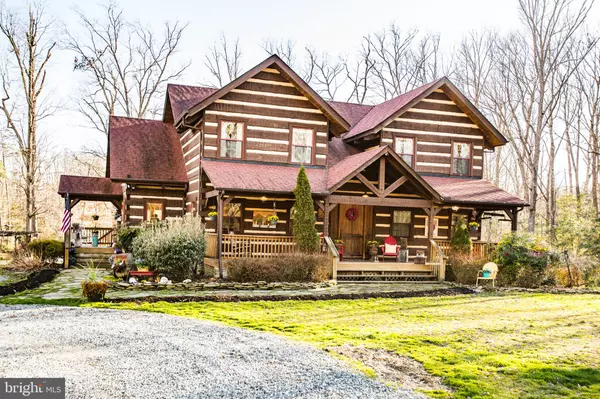$714,200
$699,900
2.0%For more information regarding the value of a property, please contact us for a free consultation.
5 Beds
4 Baths
5,072 SqFt
SOLD DATE : 05/09/2019
Key Details
Sold Price $714,200
Property Type Single Family Home
Sub Type Detached
Listing Status Sold
Purchase Type For Sale
Square Footage 5,072 sqft
Price per Sqft $140
Subdivision Woods Of Massaponax
MLS Listing ID VASP203680
Sold Date 05/09/19
Style Log Home,Chalet
Bedrooms 5
Full Baths 4
HOA Fees $50/mo
HOA Y/N Y
Abv Grd Liv Area 3,092
Originating Board BRIGHT
Year Built 2005
Annual Tax Amount $4,416
Tax Year 2017
Lot Size 6.000 Acres
Acres 6.0
Property Description
Calling all log home lovers. When you're going for authentic, it's all about the details and not one detail was sacrificed in the making of this Virginia log home. Absolutely gorgeous property that has been featured in "Log Home Living" magazine. From the first approach going through the private gated entrance to every corner of this fabulous property, is just a dream. Drive home up your long private driveway to an over 5000 SQFT CUSTOM APPALACHIAN STYLE LOG HOUSE, sitting on over 6 ACRES of land. Wide steps to the front porch lead to a substantial custom entrance door. Flagstone foyer opens to a beautiful contrasting walnut and hickory wood floor. Master bedroom on main level with a copper tub and double entry doors leading to an extremely large deck (over 800 sq. ft) overlooking a fully stocked pond with a fountain. Over 6 acres to roam on this property, a short stroll to the custom-built chicken coop where you can gather fresh eggs daily. Chickens can convey with the property. Turn around and you run into a gated organic vegetable garden with a garden shed that is Pinterest worthy. In fact, every turn on this property is Pinterest worthy. This home has been put together with creative love and it shows in every detail. The owners have large groups of visitors throughout the year and everyone is completely smitten, no one wants to leave. The owner sourced the wood to match the house and custom built an oversized 2 car garage with stairs leading to a large storage loft. $50kKitchen remodel in 2015. New main level a/c 17. New septic drainage field '16. New 800sq. ft deck '18. Tankless hot water heater. Commercial Thermador 4 burner stove with grill, griddle & double oven. Screened porch for shade in summer which then opens to the deck. The list of upgrades is extensive but what can't be listed is the atmosphere in this house. Dynamic, loving and fun family home. The hand-hewn log exterior and interior evokes a different era. The full-width front porch just begs you to sit and rock. The fully fenced organic garden, with a dreamy garden shed, is just waiting to be planted this season. Abundant shrubs and flowers, the owners have attended to every detail that matters. Lower walkout level is fully set up as a guest quarters with its own bedroom, bathroom, and kitchenette. Multiple sliding barn doors. Oh, and did I mention only10 minutes to great schools, shopping, hospital & train station. Most log homes are deep in the country far from amenities, not this one: private, spacious & upscale. Truly one of a kind!
Location
State VA
County Spotsylvania
Zoning RU
Rooms
Other Rooms Living Room, Dining Room, Primary Bedroom, Sitting Room, Bedroom 2, Bedroom 3, Bedroom 4, Kitchen, Basement, Foyer, Breakfast Room, Study, Exercise Room, Laundry, Other, Office, Bathroom 1, Bathroom 2, Bathroom 3, Primary Bathroom, Screened Porch
Basement Fully Finished
Main Level Bedrooms 1
Interior
Interior Features Ceiling Fan(s), Breakfast Area, Dining Area, Entry Level Bedroom, Kitchen - Gourmet, Kitchen - Eat-In, Kitchen - Island, Kitchen - Table Space, Upgraded Countertops, Walk-in Closet(s), Wood Floors, Wood Stove, Combination Kitchen/Living, Family Room Off Kitchen, Kitchen - Country, Primary Bath(s), Other, Window Treatments
Hot Water Electric
Heating Central
Cooling Central A/C
Flooring Hardwood
Equipment Built-In Microwave, Dishwasher, Commercial Range, Exhaust Fan, Microwave, Oven/Range - Gas, Washer, Water Heater - Tankless
Furnishings No
Fireplace N
Window Features Wood Frame
Appliance Built-In Microwave, Dishwasher, Commercial Range, Exhaust Fan, Microwave, Oven/Range - Gas, Washer, Water Heater - Tankless
Heat Source Propane - Leased
Laundry Hookup
Exterior
Exterior Feature Deck(s), Porch(es), Screened
Parking Features Oversized
Garage Spaces 2.0
Water Access N
View Trees/Woods, Water
Roof Type Unknown
Accessibility 2+ Access Exits
Porch Deck(s), Porch(es), Screened
Total Parking Spaces 2
Garage Y
Building
Lot Description Cul-de-sac, Irregular, Landscaping, Pond, Private, Trees/Wooded, Vegetation Planting, Secluded, Stream/Creek
Story 3+
Sewer Septic Pump
Water Well
Architectural Style Log Home, Chalet
Level or Stories 3+
Additional Building Above Grade, Below Grade
Structure Type Dry Wall,2 Story Ceilings,9'+ Ceilings,Log Walls
New Construction N
Schools
Elementary Schools Riverview
Middle Schools Thornburg
High Schools Massaponax
School District Spotsylvania County Public Schools
Others
Senior Community No
Tax ID 50-21--C1
Ownership Fee Simple
SqFt Source Estimated
Special Listing Condition Standard
Read Less Info
Want to know what your home might be worth? Contact us for a FREE valuation!

Our team is ready to help you sell your home for the highest possible price ASAP

Bought with Mari F Kelly • Long & Foster Real Estate, Inc.
"My job is to find and attract mastery-based agents to the office, protect the culture, and make sure everyone is happy! "
14291 Park Meadow Drive Suite 500, Chantilly, VA, 20151






