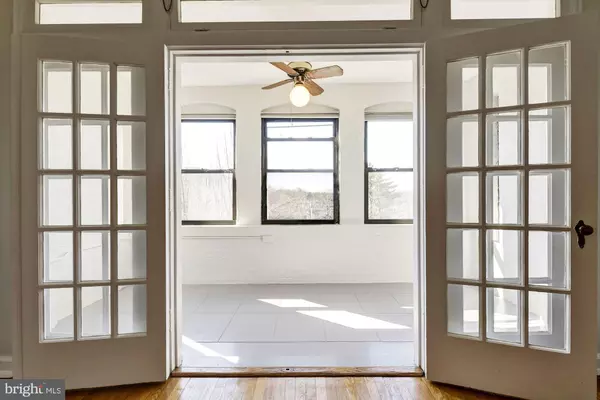$606,000
$569,000
6.5%For more information regarding the value of a property, please contact us for a free consultation.
2 Beds
1 Bath
1,252 SqFt
SOLD DATE : 05/06/2019
Key Details
Sold Price $606,000
Property Type Condo
Sub Type Condo/Co-op
Listing Status Sold
Purchase Type For Sale
Square Footage 1,252 sqft
Price per Sqft $484
Subdivision Wakefield
MLS Listing ID DCDC421454
Sold Date 05/06/19
Style Beaux Arts
Bedrooms 2
Full Baths 1
Condo Fees $858/mo
HOA Y/N N
Abv Grd Liv Area 1,252
Originating Board BRIGHT
Year Built 1928
Annual Tax Amount $1,919
Tax Year 2018
Lot Size 619 Sqft
Acres 0.01
Property Description
This spacious and sunny 2BD 1BA corner condo is on the market for the first time. On the top floor of legendary Parker House, this large (over 1320SF incl. solarium) home is filled with light and lovely views. Fantastic floorplan has foyer, living room, sunny solarium, renovated kitchen, dining room, master bedroom with two exposures & built-ins, second bedroom or den/library with built-ins, and windowed bath. Combined with the high ceilings, hardwood floors, and arched doorway, many closets and built-ins- this classic beauty is a perfect space for entertaining or comfortable living. Separately deeded garage space. Storage bin. Pets welcome w/restrictions. Near Metro.
Location
State DC
County Washington
Zoning RESIDENTIAL
Rooms
Main Level Bedrooms 2
Interior
Interior Features Built-Ins, Ceiling Fan(s), Dining Area, Floor Plan - Traditional, Wood Floors, Walk-in Closet(s)
Heating Radiator
Cooling Ceiling Fan(s), Other
Flooring Hardwood
Equipment Dishwasher, Refrigerator, Stove, Built-In Microwave
Fireplace N
Appliance Dishwasher, Refrigerator, Stove, Built-In Microwave
Heat Source Natural Gas
Exterior
Parking Features Underground, Additional Storage Area
Garage Spaces 1.0
Parking On Site 1
Amenities Available Concierge, Elevator, Extra Storage, Laundry Facilities, Security
Water Access N
Accessibility Elevator
Attached Garage 1
Total Parking Spaces 1
Garage Y
Building
Story 1
Unit Features Mid-Rise 5 - 8 Floors
Sewer Public Sewer
Water Public
Architectural Style Beaux Arts
Level or Stories 1
Additional Building Above Grade, Below Grade
New Construction N
Schools
Elementary Schools Murch
Middle Schools Deal
High Schools Jackson-Reed
School District District Of Columbia Public Schools
Others
Pets Allowed Y
HOA Fee Include Common Area Maintenance,Custodial Services Maintenance,Insurance,Heat,Lawn Maintenance,Management,Sewer,Snow Removal,Trash,Water
Senior Community No
Tax ID 1978//2287
Ownership Condominium
Special Listing Condition Standard
Pets Allowed Size/Weight Restriction
Read Less Info
Want to know what your home might be worth? Contact us for a FREE valuation!

Our team is ready to help you sell your home for the highest possible price ASAP

Bought with Marc A Hershkowitz • TTR Sotheby's International Realty

"My job is to find and attract mastery-based agents to the office, protect the culture, and make sure everyone is happy! "
14291 Park Meadow Drive Suite 500, Chantilly, VA, 20151






