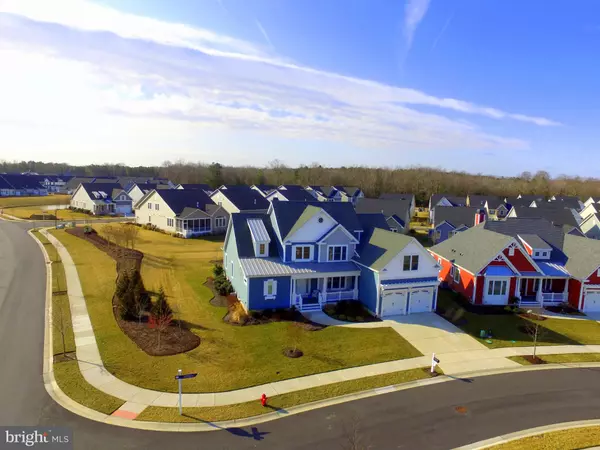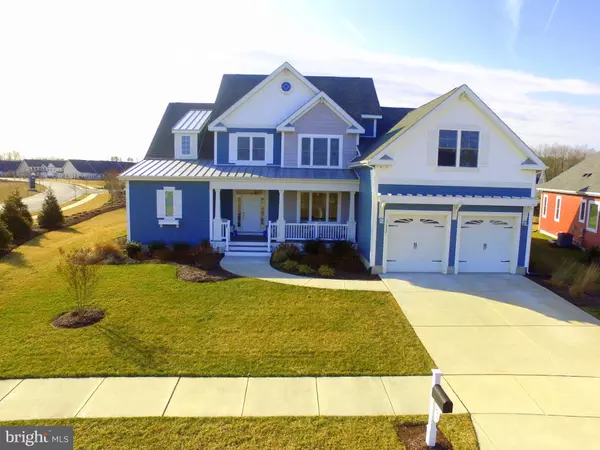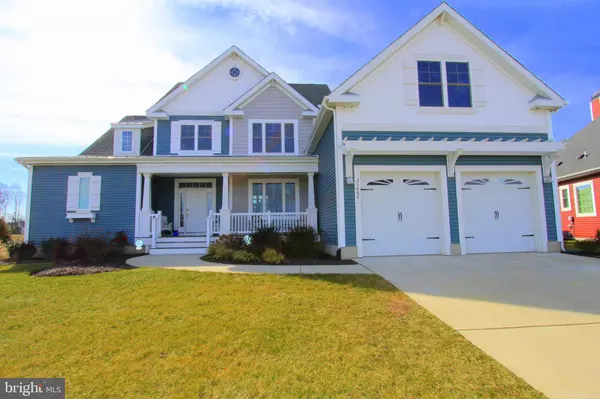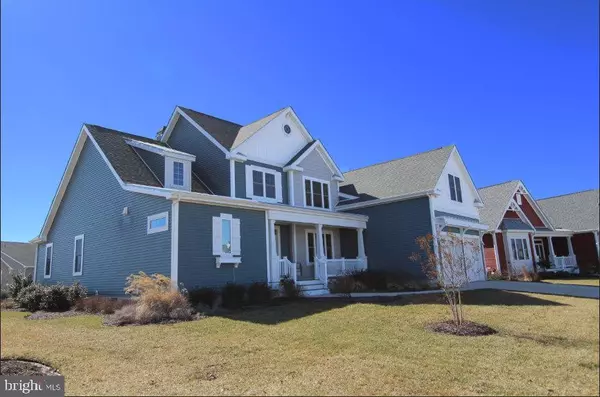$615,000
$635,000
3.1%For more information regarding the value of a property, please contact us for a free consultation.
3 Beds
3 Baths
2,992 SqFt
SOLD DATE : 05/06/2019
Key Details
Sold Price $615,000
Property Type Single Family Home
Sub Type Detached
Listing Status Sold
Purchase Type For Sale
Square Footage 2,992 sqft
Price per Sqft $205
Subdivision Coastal Club
MLS Listing ID DESU132114
Sold Date 05/06/19
Style Coastal
Bedrooms 3
Full Baths 3
HOA Fees $150/qua
HOA Y/N Y
Abv Grd Liv Area 2,992
Originating Board BRIGHT
Year Built 2015
Annual Tax Amount $1,880
Tax Year 2018
Lot Size 9,313 Sqft
Acres 0.21
Lot Dimensions 69x135x110x135
Property Description
Just listed, a Henlopen Model. This large beautiful 3 bedroom, 3 bathroom home with an open floor plan has all the upgrades. It features a beautiful large great room with cathedral ceiling, an office, a gas fireplace, and hardwood floors throughout. It also features an a security system, an upgraded eat-in gourmet kitchen with stainless steel appliances, double ovens, granite countertops, and an office. The master suite features a tray ceiling, 2 walk-in closets, a luxury bath with a seated tile shower. Other features included with this home are a walk-in attic that could be converted to another bedroom, a tank-less water heater, an oversize 2 car garage, and a full basement with an exterior door and bathroom rough-in that is perfect for storage, or expansion of your living space. All of this is located in spectacular community of Coastal Club that features natural gas, indoor and outdoor pools, swim-up pool bar and clubhouse bar, designated kiddie splash park with interactive fountain and pirate ship play area, state-of-the art fitness center, outdoor tennis, horseshoe, and bocce courts, nature viewing areas, arts & crafts center, a dog park, and more. All of this is within close proximity to the beaches in Lewes, Cape Henlopen State Park, and Rehoboth Beach. Call for an appointment today!
Location
State DE
County Sussex
Area Lewes Rehoboth Hundred (31009)
Zoning L
Rooms
Other Rooms Basement, Attic
Basement Full, Unfinished
Main Level Bedrooms 1
Interior
Hot Water Natural Gas, Tankless
Cooling Central A/C
Flooring Hardwood, Ceramic Tile, Carpet
Fireplaces Number 1
Fireplaces Type Fireplace - Glass Doors
Equipment Built-In Microwave, Built-In Range, Dishwasher, Disposal, Exhaust Fan, Freezer, Water Heater - Tankless, Washer - Front Loading, Stainless Steel Appliances, Refrigerator, Range Hood, Oven/Range - Gas, Oven - Double, Dryer - Front Loading
Furnishings No
Fireplace Y
Window Features Energy Efficient,Screens
Appliance Built-In Microwave, Built-In Range, Dishwasher, Disposal, Exhaust Fan, Freezer, Water Heater - Tankless, Washer - Front Loading, Stainless Steel Appliances, Refrigerator, Range Hood, Oven/Range - Gas, Oven - Double, Dryer - Front Loading
Heat Source Natural Gas
Laundry Main Floor
Exterior
Parking Features Garage Door Opener, Garage - Front Entry
Garage Spaces 4.0
Utilities Available Cable TV, Natural Gas Available
Amenities Available Basketball Courts, Billiard Room, Club House, Exercise Room, Fitness Center, Gated Community, Jog/Walk Path, Meeting Room, Party Room, Picnic Area, Pool - Indoor, Pool - Outdoor, Swimming Pool, Tot Lots/Playground
Water Access N
View Garden/Lawn
Roof Type Architectural Shingle
Street Surface Black Top
Accessibility None
Road Frontage Private
Attached Garage 2
Total Parking Spaces 4
Garage Y
Building
Lot Description Landscaping
Story 3+
Foundation Concrete Perimeter
Sewer Public Sewer
Water Community
Architectural Style Coastal
Level or Stories 3+
Additional Building Above Grade, Below Grade
Structure Type Cathedral Ceilings
New Construction N
Schools
School District Cape Henlopen
Others
HOA Fee Include Trash,Pool(s),Snow Removal,Security Gate,Road Maintenance
Senior Community No
Tax ID 334-11.00-337.00
Ownership Fee Simple
SqFt Source Assessor
Security Features Smoke Detector,Security System,Carbon Monoxide Detector(s)
Acceptable Financing Cash, Conventional
Horse Property N
Listing Terms Cash, Conventional
Financing Cash,Conventional
Special Listing Condition Standard
Read Less Info
Want to know what your home might be worth? Contact us for a FREE valuation!

Our team is ready to help you sell your home for the highest possible price ASAP

Bought with Debbie Reed • RE/MAX Realty Group Rehoboth

"My job is to find and attract mastery-based agents to the office, protect the culture, and make sure everyone is happy! "
14291 Park Meadow Drive Suite 500, Chantilly, VA, 20151






