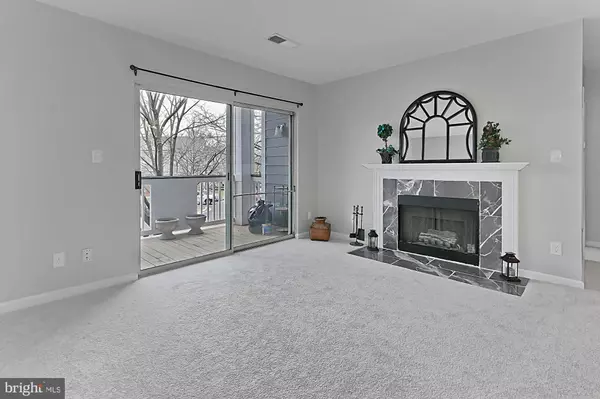$220,000
$229,000
3.9%For more information regarding the value of a property, please contact us for a free consultation.
1 Bed
1 Bath
725 SqFt
SOLD DATE : 05/03/2019
Key Details
Sold Price $220,000
Property Type Condo
Sub Type Condo/Co-op
Listing Status Sold
Purchase Type For Sale
Square Footage 725 sqft
Price per Sqft $303
Subdivision None Available
MLS Listing ID VALO353136
Sold Date 05/03/19
Style Other
Bedrooms 1
Full Baths 1
Condo Fees $217/mo
HOA Y/N N
Abv Grd Liv Area 725
Originating Board BRIGHT
Year Built 1993
Annual Tax Amount $1,930
Tax Year 2018
Property Description
Welcome to Unit #200 located at 20283 Beechwood Terrace in Ashburn, Virginia! Nestled in the sought-after Southglen at University Center condominiums, this 1 bedroom, 1 bath garden-style condo offers a light-filled atmosphere not found in most condos. An open floor plan, fireplace, covered balcony, separate dining room, and high ceilings are just some of the reasons this home is so special. Meticulous maintenance and a neutral color palette throughout make it move-in ready and just waiting for you to claim it as your own. Earth-toned tile welcomes you home and transition into new plush carpeting in the living room where a cozy gas fireplace with wood mantle and marble surround invites relaxation or you can step out the sliding glass door to your covered balcony~seamlessly blending indoor/outdoor living. Back inside, the dining room with space for all occasions is accented by contemporary track lighting. The sparkling kitchen is sure to please with gleaming granite countertops, an abundance of 42~ cabinetry, and quality stainless steel appliances~including a gas range and built-in microwave. The peninsula counter with under-mount sink provides an additional working surface and extra seating, as a graceful swan~s neck faucet adds a stylish finishing touch. The spacious master bedroom suite boasts plush carpet, big picture window, reach-in closet, and easy access to a well-appointed hall bath with a unique angled vanity, sleek lighting, and a tub/shower combo~all enhanced by spa-toned flooring and tile. Here, a laundry closet with a new washer/dryer combo is ideally placed to ease the daily task~completing the comfort of this wonderful home. All this can be found in a peaceful setting with close proximity to the Dulles Greenway and Routes 7 and 28, while plenty of diverse shopping, dining, and entertainment choices are available just down the road at One Loudoun Center. Outdoor enthusiast will love nearby Seneca Regional Park where the motto is ~Explore Pristine Wilderness on the Potomac~, or, if you prefer, fine golfing is just minutes away. It~s the perfect home in a spectacular location. Welcome home!
Location
State VA
County Loudoun
Zoning RESIDENTIAL
Rooms
Main Level Bedrooms 1
Interior
Hot Water Natural Gas
Heating Forced Air
Cooling Central A/C
Fireplaces Number 1
Heat Source Natural Gas
Exterior
Amenities Available Bike Trail, Exercise Room, Pool - Outdoor, Swimming Pool
Water Access N
Accessibility None
Garage N
Building
Story 3+
Unit Features Garden 1 - 4 Floors
Sewer Public Sewer
Water None
Architectural Style Other
Level or Stories 3+
Additional Building Above Grade, Below Grade
New Construction N
Schools
School District Loudoun County Public Schools
Others
HOA Fee Include Health Club,Management,Pool(s),Snow Removal,Sewer,Water,Trash
Senior Community No
Tax ID 039281925017
Ownership Condominium
Acceptable Financing Conventional, Cash, FHA, VA, VHDA
Listing Terms Conventional, Cash, FHA, VA, VHDA
Financing Conventional,Cash,FHA,VA,VHDA
Special Listing Condition Standard
Read Less Info
Want to know what your home might be worth? Contact us for a FREE valuation!

Our team is ready to help you sell your home for the highest possible price ASAP

Bought with David F Jones Jr. • Long & Foster Real Estate, Inc.

"My job is to find and attract mastery-based agents to the office, protect the culture, and make sure everyone is happy! "
14291 Park Meadow Drive Suite 500, Chantilly, VA, 20151






