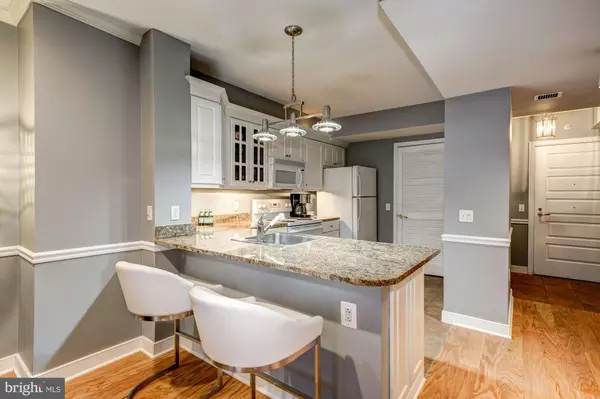$465,000
$469,000
0.9%For more information regarding the value of a property, please contact us for a free consultation.
1 Bed
1 Bath
737 SqFt
SOLD DATE : 05/03/2019
Key Details
Sold Price $465,000
Property Type Condo
Sub Type Condo/Co-op
Listing Status Sold
Purchase Type For Sale
Square Footage 737 sqft
Price per Sqft $630
Subdivision Central
MLS Listing ID DCDC403080
Sold Date 05/03/19
Style Contemporary
Bedrooms 1
Full Baths 1
Condo Fees $449/mo
HOA Y/N N
Abv Grd Liv Area 737
Originating Board BRIGHT
Year Built 2004
Annual Tax Amount $3,106
Tax Year 2018
Lot Size 69 Sqft
Property Description
Welcome to unit 509 in the sought-after Clara Barton. Light streams into the open concept living and dining room, which opens to the modern kitchen. This one-bedroom, one-bathroom condo features new wood floors, updated kitchen and bathroom cabinetry, and sophisticated lighting. A walk-in closet and in-unit washer and dryer complete this luxury residence in the heart of downtown Washington. Residents of The Clara Barton enjoy a range of amenities, including a rooftop with a pool, outdoor grills and a patio. Also offered are meeting and party rooms, a fitness center, concierge, entertainment center, and a common courtyard. With its prime location in Penn Quarter, the building is surrounded by numerous restaurants and shops, and is within blocks of three Metro stations and the National Mall. Open Saturday and Sunday, 1-3pm!
Location
State DC
County Washington
Zoning RESIDENTIAL
Rooms
Main Level Bedrooms 1
Interior
Interior Features Breakfast Area, Combination Dining/Living, Floor Plan - Open, Entry Level Bedroom, Kitchen - Gourmet, Upgraded Countertops, Walk-in Closet(s), Window Treatments
Heating Forced Air
Cooling Central A/C
Equipment Dishwasher, Disposal, Washer/Dryer Stacked, Refrigerator, Built-In Microwave, Stove
Fireplace N
Appliance Dishwasher, Disposal, Washer/Dryer Stacked, Refrigerator, Built-In Microwave, Stove
Heat Source Electric
Exterior
Amenities Available Concierge, Elevator, Exercise Room, Fitness Center, Game Room, Meeting Room, Party Room, Pool - Outdoor
Water Access N
Accessibility Elevator
Garage N
Building
Story 1
Unit Features Hi-Rise 9+ Floors
Sewer Public Sewer
Water Public
Architectural Style Contemporary
Level or Stories 1
Additional Building Above Grade, Below Grade
New Construction N
Schools
School District District Of Columbia Public Schools
Others
HOA Fee Include Common Area Maintenance,Ext Bldg Maint,Insurance,Lawn Maintenance,Management,Pool(s),Snow Removal,Sewer
Senior Community No
Tax ID 0457//2258
Ownership Condominium
Special Listing Condition Standard
Read Less Info
Want to know what your home might be worth? Contact us for a FREE valuation!

Our team is ready to help you sell your home for the highest possible price ASAP

Bought with Leslie B White • Redfin Corp

"My job is to find and attract mastery-based agents to the office, protect the culture, and make sure everyone is happy! "
14291 Park Meadow Drive Suite 500, Chantilly, VA, 20151






