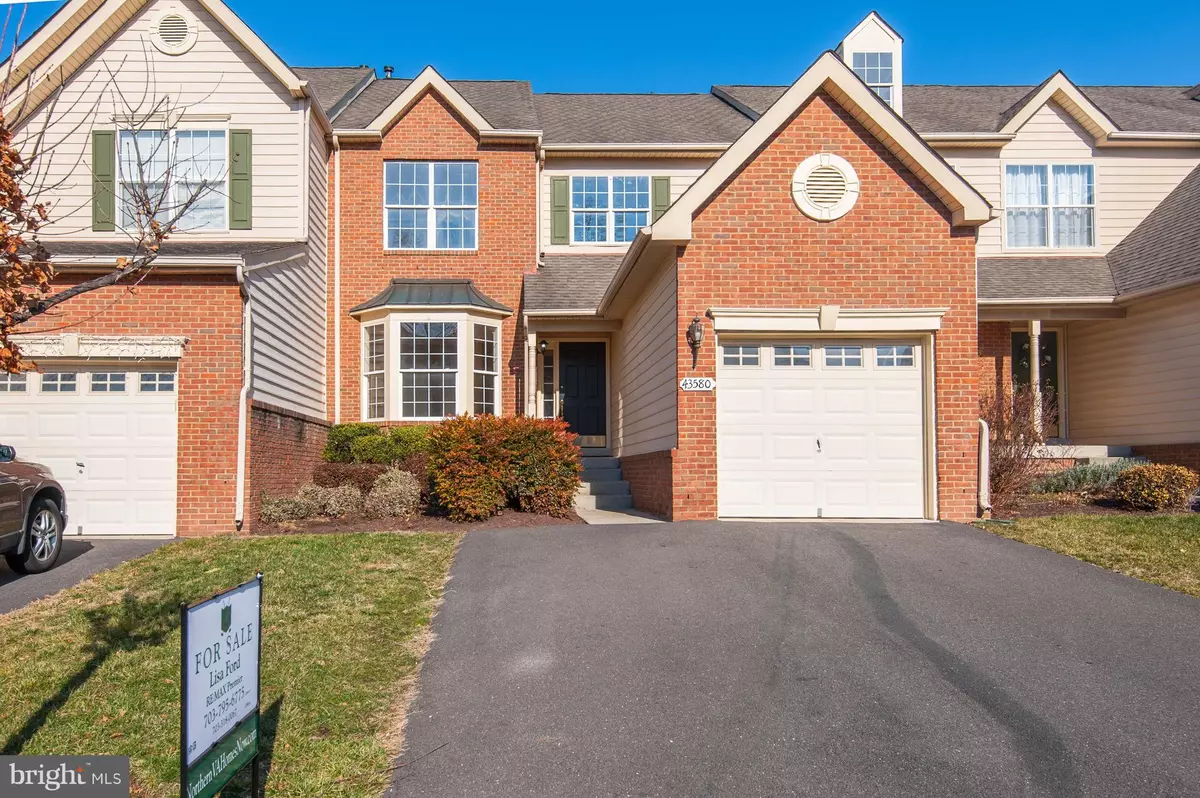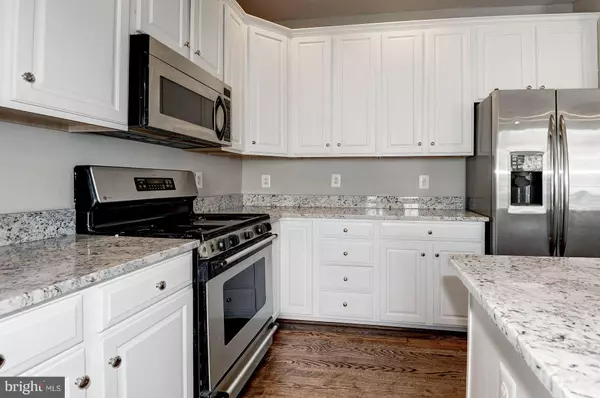$494,000
$509,900
3.1%For more information regarding the value of a property, please contact us for a free consultation.
3 Beds
3 Baths
2,810 SqFt
SOLD DATE : 05/02/2019
Key Details
Sold Price $494,000
Property Type Townhouse
Sub Type Interior Row/Townhouse
Listing Status Sold
Purchase Type For Sale
Square Footage 2,810 sqft
Price per Sqft $175
Subdivision Belmont Country Club
MLS Listing ID VALO267780
Sold Date 05/02/19
Style Contemporary
Bedrooms 3
Full Baths 2
Half Baths 1
HOA Fees $292/mo
HOA Y/N Y
Abv Grd Liv Area 2,054
Originating Board BRIGHT
Year Built 2001
Annual Tax Amount $4,912
Tax Year 2019
Lot Size 3,049 Sqft
Acres 0.07
Property Description
Sparkling Tournament home with over 2800 finished square feet & main level 1 car garage. Sought after Belmont Country Club gated golf and tennis community. Absolutely gorgeous & newly (end 2018) refinished hardwoods, carpeting, tastefully remodeled baths & upgraded granite. New stainless steel refrigerator, stove & dishwasher ordered & to be installed. HVAC approximately 2 yrs. Light filled with modern open floor plan. Upgraded kitchen has large island, plenty of cabinet space & great room with gas fireplace. Huge master suite with walk in closet, vaulted ceilings & beautifully remodeled master bath. Upper level complete with laundry room, two more large bedrooms plus hall bath recently remodeled with high end tile & fixtures. Lower level features spacious recreation/multi purpose room plus enormous storage room. Fully fenced backyard & lovely deck perfect for entertaining. Community amenities include - security entrance gates with security staff, award winning Signature Arnold Palmer golf course, clay and hard surface tennis courts, pools, clubhouse, playground, fitness center & complete lawn maintenance. Highly regarded schools. Super convenient to shopping, commuter routes - Rt 7 and Dulles Greenway.
Location
State VA
County Loudoun
Zoning RESIDENTIAL
Rooms
Other Rooms Living Room, Dining Room, Kitchen, Game Room, Family Room, Breakfast Room, Laundry, Storage Room
Basement Full, Partially Finished
Interior
Interior Features Chair Railings, Crown Moldings, Dining Area, Family Room Off Kitchen, Formal/Separate Dining Room, Kitchen - Island, Kitchen - Table Space, Primary Bath(s), Pantry, Walk-in Closet(s), Built-Ins, Kitchen - Country, Kitchen - Eat-In, Kitchen - Gourmet, Recessed Lighting
Hot Water Natural Gas
Heating Forced Air
Cooling Central A/C
Flooring Hardwood, Carpet
Fireplaces Number 1
Fireplaces Type Gas/Propane
Equipment Built-In Microwave, Dishwasher, Disposal, Dryer, Exhaust Fan, Icemaker, Oven/Range - Gas, Water Heater, Stainless Steel Appliances, Refrigerator, Microwave, Stove, Washer
Furnishings No
Fireplace Y
Window Features Bay/Bow
Appliance Built-In Microwave, Dishwasher, Disposal, Dryer, Exhaust Fan, Icemaker, Oven/Range - Gas, Water Heater, Stainless Steel Appliances, Refrigerator, Microwave, Stove, Washer
Heat Source Natural Gas
Laundry Upper Floor
Exterior
Exterior Feature Deck(s)
Parking Features Garage - Front Entry
Garage Spaces 1.0
Fence Fully, Picket
Utilities Available Natural Gas Available, Phone Available, Sewer Available, Water Available, Fiber Optics Available, DSL Available, Cable TV Available
Amenities Available Bar/Lounge, Basketball Courts, Bike Trail, Club House, Dining Rooms, Exercise Room, Fitness Center, Gated Community, Golf Club, Golf Course, Golf Course Membership Available, Jog/Walk Path, Lake, Pool - Outdoor, Putting Green, Security, Swimming Pool, Tennis Courts, Tot Lots/Playground, Volleyball Courts
Water Access N
View Garden/Lawn
Accessibility None
Porch Deck(s)
Attached Garage 1
Total Parking Spaces 1
Garage Y
Building
Story 3+
Sewer Public Sewer
Water Public
Architectural Style Contemporary
Level or Stories 3+
Additional Building Above Grade, Below Grade
Structure Type Cathedral Ceilings
New Construction N
Schools
Elementary Schools Newton-Lee
Middle Schools Belmont Ridge
High Schools Riverside
School District Loudoun County Public Schools
Others
HOA Fee Include Trash,Snow Removal,Security Gate,Pool(s),Recreation Facility,Lawn Maintenance
Senior Community No
Tax ID 115408248000
Ownership Fee Simple
SqFt Source Assessor
Security Features 24 hour security,Security Gate
Horse Property N
Special Listing Condition Standard
Read Less Info
Want to know what your home might be worth? Contact us for a FREE valuation!

Our team is ready to help you sell your home for the highest possible price ASAP

Bought with Todd Moore • Redfin Corporation

"My job is to find and attract mastery-based agents to the office, protect the culture, and make sure everyone is happy! "
14291 Park Meadow Drive Suite 500, Chantilly, VA, 20151






