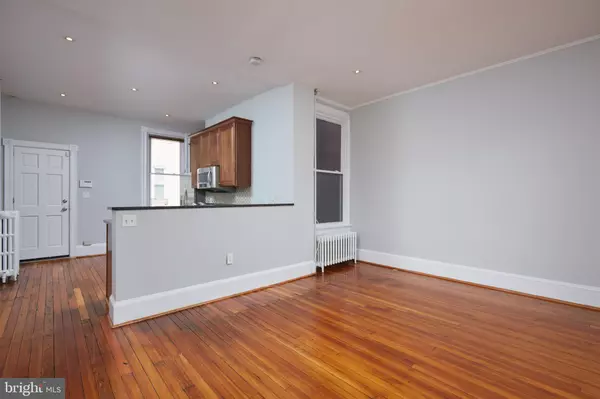$925,000
$849,900
8.8%For more information regarding the value of a property, please contact us for a free consultation.
3 Beds
4 Baths
2,138 SqFt
SOLD DATE : 04/30/2019
Key Details
Sold Price $925,000
Property Type Townhouse
Sub Type Interior Row/Townhouse
Listing Status Sold
Purchase Type For Sale
Square Footage 2,138 sqft
Price per Sqft $432
Subdivision Noma
MLS Listing ID DCDC417748
Sold Date 04/30/19
Style Federal
Bedrooms 3
Full Baths 3
Half Baths 1
HOA Y/N N
Abv Grd Liv Area 1,518
Originating Board BRIGHT
Year Built 1905
Annual Tax Amount $5,494
Tax Year 2018
Lot Size 1,224 Sqft
Acres 0.03
Property Description
A covetable classic from the first glance, this three bedroom, three and one half bath in NoMa/H Street Corridor is sure to impress! The home s undeniable architectural appeal, with its lofty ceilings, newly refinished hardwoods, decorative fireplaces, and bay windows all mix marvelously with modern must haves such as a main floor powder room, open concept kitchen, central air conditioning and two full baths on the upper level. The floor plan is terrific, too! Generously proportioned living and dining rooms open onto a redone kitchen while a perfectly placed powder room sits neatly tucked under the staircase. A huge master suite with en-suite bath is the crown jewel of the home s upper level, and two more sizeable bedrooms and a beautiful hall bath complete this sensational floor. The fully finished and freshly redone lower level furthers the home s sense of space by adding a terrific family room, stylish full bath, laundry and storage. This level also works wonderfully as guest or au pair space.There s lots to love on the exterior, as well! A deep and fully fenced front yard welcomes you home and provides excellent green space for people and pets alike. The fully fenced rear of the home offers secure off street parking for up to two cars and affords direct access to both the kitchen and the lower level. Vibrant and growing barely begins to describe this incredible DC neighborhood! Top-notch dining and shopping are oh so close by. Union Market, Union Station, Whole Foods, Trader Joe s, H Street Corridor, and even the celebrated Swampoodle recreational park are mere minutes away. The NoMa/Gallaudet and Union Station METROS are also each under half a mile from your door. Excellent space, stellar location--simply put, 418 is an absolutely ideal place to call your own!
Location
State DC
County Washington
Zoning RF-1
Interior
Interior Features Crown Moldings, Floor Plan - Traditional, Formal/Separate Dining Room, Kitchen - Eat-In, Kitchen - Gourmet, Primary Bath(s), Recessed Lighting, Window Treatments, Wood Floors
Hot Water Natural Gas
Heating Radiator
Cooling Central A/C
Flooring Hardwood
Fireplaces Number 2
Fireplaces Type Mantel(s), Non-Functioning
Equipment Dishwasher, Disposal, Freezer, Icemaker, Built-In Microwave, Oven/Range - Gas, Refrigerator, Stainless Steel Appliances, Stove, Water Heater, Dryer, Washer
Fireplace Y
Window Features Bay/Bow
Appliance Dishwasher, Disposal, Freezer, Icemaker, Built-In Microwave, Oven/Range - Gas, Refrigerator, Stainless Steel Appliances, Stove, Water Heater, Dryer, Washer
Heat Source Natural Gas
Laundry Lower Floor
Exterior
Garage Spaces 2.0
Water Access N
Accessibility None
Total Parking Spaces 2
Garage N
Building
Story 3+
Sewer Public Sewer
Water Public
Architectural Style Federal
Level or Stories 3+
Additional Building Above Grade, Below Grade
New Construction N
Schools
School District District Of Columbia Public Schools
Others
Senior Community No
Tax ID 0806//0026
Ownership Fee Simple
SqFt Source Assessor
Security Features Main Entrance Lock,Electric Alarm,Security System
Special Listing Condition Standard
Read Less Info
Want to know what your home might be worth? Contact us for a FREE valuation!

Our team is ready to help you sell your home for the highest possible price ASAP

Bought with Judy G Cranford • Cranford & Associates
"My job is to find and attract mastery-based agents to the office, protect the culture, and make sure everyone is happy! "
14291 Park Meadow Drive Suite 500, Chantilly, VA, 20151






